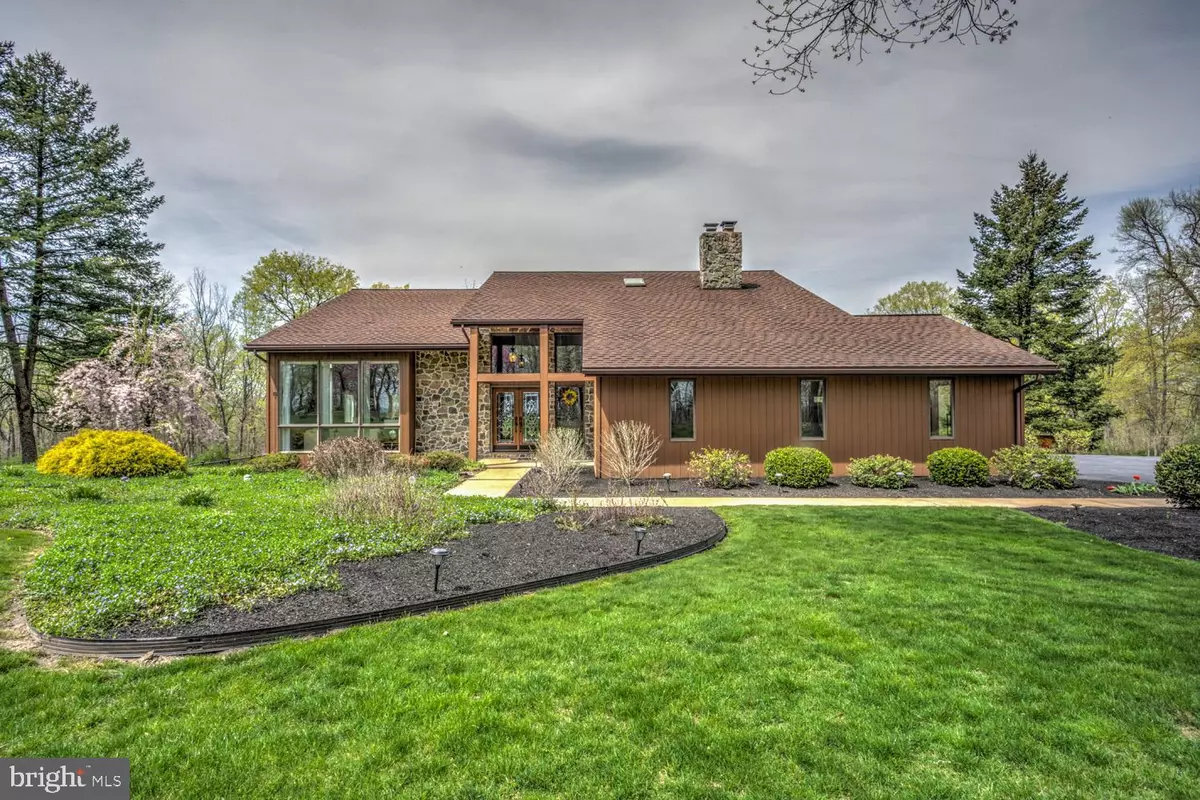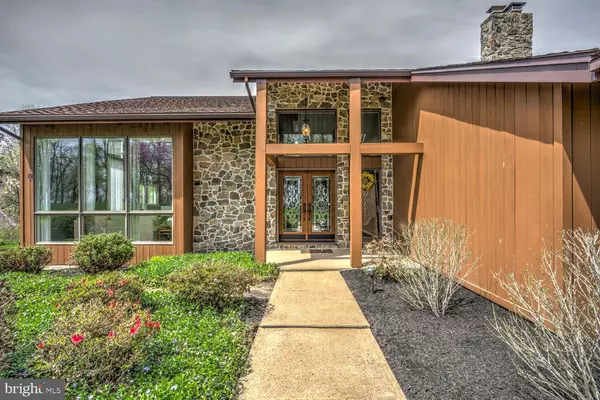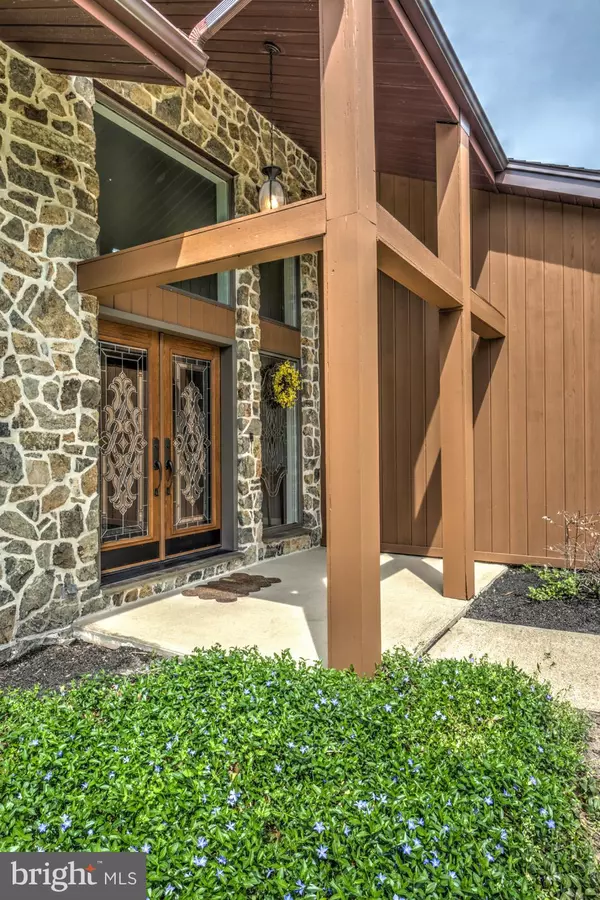$1,145,000
$995,000
15.1%For more information regarding the value of a property, please contact us for a free consultation.
148 FOREST LN Elizabethtown, PA 17022
3 Beds
4 Baths
2,945 SqFt
Key Details
Sold Price $1,145,000
Property Type Single Family Home
Sub Type Detached
Listing Status Sold
Purchase Type For Sale
Square Footage 2,945 sqft
Price per Sqft $388
Subdivision None Available
MLS Listing ID PALA2033426
Sold Date 07/28/23
Style Contemporary
Bedrooms 3
Full Baths 3
Half Baths 1
HOA Y/N N
Abv Grd Liv Area 2,355
Originating Board BRIGHT
Year Built 1984
Annual Tax Amount $6,682
Tax Year 2022
Lot Size 13.900 Acres
Acres 13.9
Lot Dimensions 0.00 x 0.00
Property Description
Welcome to this secluded 13.9 acre retreat! This 3 Bedroom, 3.5 bath contemporary home was thoughtfully designed to enjoy the beautiful wooded views through the many large windows & doors or better yet, outside on the large porches & decks! As you enter the the home through the beautiful double opening stained doors you will notice how well the home flows from the gorgeous 2 story formal living room into the large dining room surrounded by windows for enjoying those views. Enjoy cooking while entertaining guest in this beautiful kitchen with quartz countertops, tile backsplash, large island with bar seating on the end and plenty of storage in the many cabinets and pantry. The main level also includes a large family room with gas fireplace and a main level laundry/mud room. The upstairs has 3 bedrooms, including a large owners suite with skylights, jacuzzi bathtub and a 9x10 walk in closet! The lower level walk out basement includes a family room, office and a 3rd full/pool bathroom. Enjoy those hot summer days in the in-ground pool with diving board and plenty of deck & patio space for the all your guests! The main level deck also includes a retractable power awning to really enjoy your outdoor time. Plenty of storage with the oversized 2 car attached garage and a 2900 SF detached garage with 14 ft & 8 ft overhead garage doors. The front portion has a 16ft ceiling and the back portion has 8ft ceilings. This incredible property also has an abundance of wildlife in the area for you to enjoy watching including deer and turkeys! Conveniently located minutes to Hershey, Harrisburg, Lancaster & Lebanon. 50A RV plug in attached garage, 30A RV plug in detached garage, wall mount basement humidity control.
Location
State PA
County Lancaster
Area Mt Joy Twp (10546)
Zoning AGRICULTURAL DISTRICT
Rooms
Other Rooms Living Room, Dining Room, Primary Bedroom, Bedroom 2, Bedroom 3, Kitchen, Family Room, Breakfast Room, Laundry, Office, Primary Bathroom, Full Bath, Half Bath
Basement Partially Finished, Daylight, Partial, Walkout Level
Interior
Interior Features Breakfast Area, Central Vacuum, Family Room Off Kitchen, Floor Plan - Open, Kitchen - Island, Pantry, Primary Bath(s), Walk-in Closet(s), Upgraded Countertops, Wood Floors
Hot Water Electric
Heating Forced Air
Cooling Central A/C
Fireplaces Number 1
Fireplaces Type Gas/Propane
Equipment Central Vacuum, Dishwasher, Disposal, Oven - Double, Water Conditioner - Owned
Fireplace Y
Window Features Skylights
Appliance Central Vacuum, Dishwasher, Disposal, Oven - Double, Water Conditioner - Owned
Heat Source Propane - Owned, Electric
Laundry Main Floor
Exterior
Exterior Feature Deck(s), Patio(s), Porch(es)
Parking Features Garage - Side Entry, Garage Door Opener, Inside Access, Oversized, Additional Storage Area
Garage Spaces 21.0
Pool Fenced, In Ground
Water Access N
View Trees/Woods
Accessibility None
Porch Deck(s), Patio(s), Porch(es)
Attached Garage 2
Total Parking Spaces 21
Garage Y
Building
Lot Description Hunting Available, Partly Wooded, Secluded, Trees/Wooded
Story 2
Foundation Block
Sewer No Sewer System
Water Well
Architectural Style Contemporary
Level or Stories 2
Additional Building Above Grade, Below Grade
New Construction N
Schools
School District Elizabethtown Area
Others
Senior Community No
Tax ID 460-60802-0-0000
Ownership Fee Simple
SqFt Source Estimated
Acceptable Financing Cash, Conventional
Listing Terms Cash, Conventional
Financing Cash,Conventional
Special Listing Condition Standard
Read Less
Want to know what your home might be worth? Contact us for a FREE valuation!

Our team is ready to help you sell your home for the highest possible price ASAP

Bought with Kelly Bricker • RE/MAX Evolved

GET MORE INFORMATION





