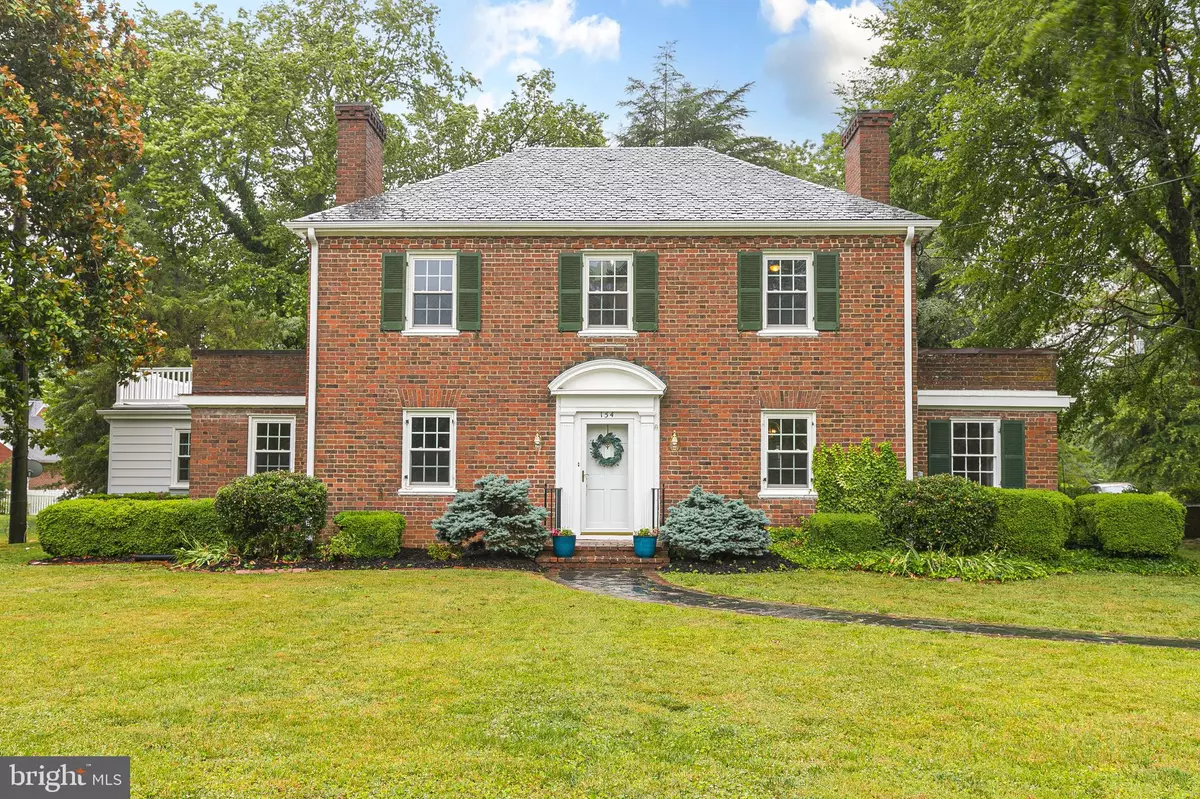$499,950
$499,950
For more information regarding the value of a property, please contact us for a free consultation.
154 S MAIN ST S Bowling Green, VA 22427
4 Beds
4 Baths
2,624 SqFt
Key Details
Sold Price $499,950
Property Type Single Family Home
Sub Type Detached
Listing Status Sold
Purchase Type For Sale
Square Footage 2,624 sqft
Price per Sqft $190
Subdivision None Available
MLS Listing ID VACV2004234
Sold Date 07/28/23
Style Colonial
Bedrooms 4
Full Baths 3
Half Baths 1
HOA Y/N N
Abv Grd Liv Area 2,624
Originating Board BRIGHT
Year Built 1938
Annual Tax Amount $3,121
Tax Year 2023
Lot Size 0.440 Acres
Acres 0.44
Property Description
Welcome to 154 S. Main Street! This classic BRICK and SLATE colonial has all of the character of an older home, but also has upgrades that today's buyer desires. This home sits on a spacious CORNER LOT with mature trees and landscaping. There are multiple outdoor living spaces including the deck, slate patio, brick paver area, and the TWO UNIQUE SECOND STORY PORCHES. Inside you will find all of the charm with the HW floors throughout, CUSTOM moldings/woodworking, CUSTOM doors, multiple CUSTOM built-ins, etc. The Dining room is open to the kitchen and features HW, chair molding, and a custom built in. The kitchen has been upgrades with white cabinets, leathered GRANITE, and STAINLESS appliances. There is a nice morning room off of the kitchen also. The large living room features a gas FP and crown molding. There is a sitting room/office that also features custom built ins. Rounding out the first floor is the primary bedroom with multiple built ins, walk in closet, and full bath. Upstairs you will find a second primary bedroom option with a walk in closet, and full bath. Two other nice bedrooms are also upstairs. There is plenty of storage with a walk up attic, basement, etc!
Location
State VA
County Caroline
Zoning R1
Rooms
Other Rooms Living Room, Dining Room, Primary Bedroom, Sitting Room, Bedroom 3, Bedroom 4, Kitchen, Sun/Florida Room, Bathroom 1, Bathroom 2, Bathroom 3, Primary Bathroom, Additional Bedroom
Main Level Bedrooms 1
Interior
Interior Features Built-Ins, Ceiling Fan(s), Crown Moldings, Walk-in Closet(s)
Hot Water Electric
Heating Heat Pump(s)
Cooling Central A/C
Flooring Hardwood
Fireplaces Number 1
Fireplace Y
Heat Source Propane - Owned
Exterior
Water Access N
Roof Type Slate
Accessibility None
Garage N
Building
Story 2
Foundation Crawl Space
Sewer Public Sewer
Water Public
Architectural Style Colonial
Level or Stories 2
Additional Building Above Grade, Below Grade
Structure Type Dry Wall
New Construction N
Schools
School District Caroline County Public Schools
Others
Senior Community No
Tax ID 43A4-5-2-1
Ownership Fee Simple
SqFt Source Estimated
Horse Property N
Special Listing Condition Standard
Read Less
Want to know what your home might be worth? Contact us for a FREE valuation!

Our team is ready to help you sell your home for the highest possible price ASAP

Bought with Peyton D Burchell • Hometown Realty Services, Inc.

GET MORE INFORMATION





