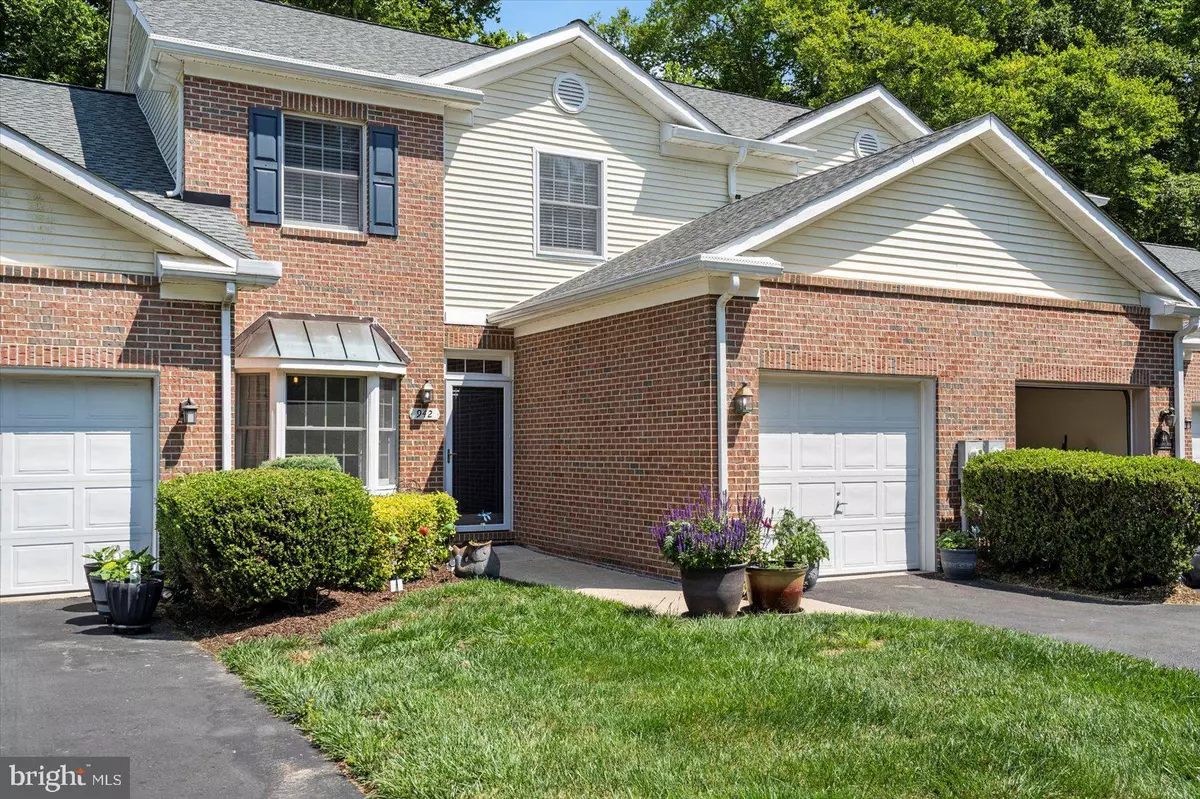$420,000
$430,000
2.3%For more information regarding the value of a property, please contact us for a free consultation.
942 WHISPERING RIDGE LN Bel Air, MD 21015
3 Beds
4 Baths
2,328 SqFt
Key Details
Sold Price $420,000
Property Type Townhouse
Sub Type Interior Row/Townhouse
Listing Status Sold
Purchase Type For Sale
Square Footage 2,328 sqft
Price per Sqft $180
Subdivision Scots Fancy
MLS Listing ID MDHR2022520
Sold Date 07/28/23
Style Colonial
Bedrooms 3
Full Baths 2
Half Baths 2
HOA Fees $140/qua
HOA Y/N Y
Abv Grd Liv Area 1,828
Originating Board BRIGHT
Year Built 1991
Annual Tax Amount $3,191
Tax Year 2022
Lot Size 3,005 Sqft
Acres 0.07
Property Description
Don't miss this opportunity to own a 3 bedroom , 2 full baths and 2 half baths home in Scots Fancy & Village. Enjoy resting on the rear deck while overlooking a wooded area and watching the wildlife. The main level features newly updated kitchen and powder room with new flooring throughout. Separate front dining area with bay window. Large living room and dining combination and 1st floor laundry. Primary bedroom with attached bath offers separate shower and soaking tub, and walk in closet. HOA covers snow, leaf and trash removal as well as lawn maintenance including mulching, trimming and mowing. Snow removal includes driveways and sidewalks.
Location
State MD
County Harford
Zoning R3
Rooms
Other Rooms Living Room, Primary Bedroom, Bedroom 2, Bedroom 3, Kitchen, Breakfast Room, Recreation Room, Storage Room, Bathroom 2, Primary Bathroom, Half Bath
Basement Connecting Stairway, Full, Fully Finished, Heated, Space For Rooms, Walkout Level
Interior
Interior Features Carpet, Ceiling Fan(s), Combination Dining/Living, Floor Plan - Traditional, Primary Bath(s)
Hot Water Electric
Heating Heat Pump(s)
Cooling Central A/C, Ceiling Fan(s)
Flooring Luxury Vinyl Plank
Fireplaces Number 1
Fireplaces Type Brick, Fireplace - Glass Doors, Mantel(s)
Equipment Dishwasher, Disposal, Dryer, Refrigerator, Washer, Water Heater, Built-In Microwave, Stove
Fireplace Y
Window Features Screens,Bay/Bow
Appliance Dishwasher, Disposal, Dryer, Refrigerator, Washer, Water Heater, Built-In Microwave, Stove
Heat Source Electric
Laundry Main Floor
Exterior
Exterior Feature Deck(s), Patio(s)
Parking Features Garage - Front Entry, Garage Door Opener
Garage Spaces 2.0
Water Access N
View Trees/Woods
Roof Type Asphalt
Accessibility None
Porch Deck(s), Patio(s)
Attached Garage 1
Total Parking Spaces 2
Garage Y
Building
Lot Description Backs to Trees, Interior, Landscaping, No Thru Street
Story 3
Foundation Permanent
Sewer Public Sewer
Water Public
Architectural Style Colonial
Level or Stories 3
Additional Building Above Grade, Below Grade
New Construction N
Schools
School District Harford County Public Schools
Others
HOA Fee Include Common Area Maintenance,Lawn Maintenance,Reserve Funds,Other,Snow Removal
Senior Community No
Tax ID 1303252450
Ownership Fee Simple
SqFt Source Assessor
Horse Property N
Special Listing Condition Standard
Read Less
Want to know what your home might be worth? Contact us for a FREE valuation!

Our team is ready to help you sell your home for the highest possible price ASAP

Bought with Kimberly A Taylor • American Premier Realty, LLC

GET MORE INFORMATION





