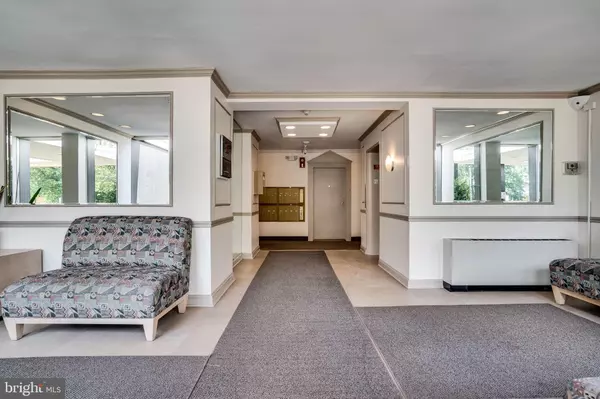$242,500
$249,900
3.0%For more information regarding the value of a property, please contact us for a free consultation.
3601 5TH ST S #504 Arlington, VA 22204
2 Beds
1 Bath
1,011 SqFt
Key Details
Sold Price $242,500
Property Type Condo
Sub Type Condo/Co-op
Listing Status Sold
Purchase Type For Sale
Square Footage 1,011 sqft
Price per Sqft $239
Subdivision Stratton House
MLS Listing ID VAAR2030622
Sold Date 07/28/23
Style Contemporary
Bedrooms 2
Full Baths 1
Condo Fees $800/mo
HOA Y/N N
Abv Grd Liv Area 1,011
Originating Board BRIGHT
Year Built 1958
Annual Tax Amount $2,536
Tax Year 2022
Property Description
PLEASE SUBMIT OFFERS BY 12pm Thursday June 29th. Can it be true? A top floor 2-bedroom 1 bath unit for under $250K at the coveted Stratton House with an assumable 3.975% VA loan? You betcha.
Natural daylight floods this 5th floor unit and the fresh paint throughout creates a bright and inviting atmosphere that'll put a smile on your face. If you need space to move around and plenty of storage, you will find that here. Two ample closet space ensures that all your belongings have a spot.
Let's talk about Amenities galore! Take a dip in the pool, fire up the barbecue pit for some tasty grilled goodness, and park your ride in the large private parking lot (bonus: there are two electric charging stations!). Oh, and there's a bike storage area and a card-operated laundry room to make life even more convenient. Two parking passes and a storage unit are all yours, adding that extra cherry on top. Convenience is the name of the game! The Stratton House is perfectly located with bus stop connections to Ballston, Clarendon, and Courthouse. You'll never have a dull moment with neighborhood favorites like Ruthie's All Day just across the street, along with a plethora of shopping and dining options along the Columbia Park Corridor. Talk about living the good life! Explore the great outdoors at nearby walking paths and parks, or get your fitness on at one of the Arlington Park Community Centers. There's no shortage of activities to keep you entertained and active! The best part? ALL utilities are included in the monthly condo fee. Say goodbye to those pesky bills! This lovely condo unit offers fantastic value, and guess what? It's VA and FHA approved too! The Stratton House is ready to make your dreams come true. Come and get it before it's gone!
Location
State VA
County Arlington
Zoning RA8-18
Rooms
Other Rooms Living Room, Dining Room, Bedroom 2, Kitchen, Bedroom 1
Main Level Bedrooms 2
Interior
Interior Features Dining Area, Floor Plan - Traditional, Kitchen - Galley
Hot Water Natural Gas
Heating Summer/Winter Changeover
Cooling Central A/C
Flooring Carpet
Equipment Dishwasher, Disposal, Refrigerator, Range Hood, Oven/Range - Gas
Furnishings No
Fireplace N
Window Features Screens,Sliding
Appliance Dishwasher, Disposal, Refrigerator, Range Hood, Oven/Range - Gas
Heat Source Natural Gas
Laundry Common
Exterior
Amenities Available Swimming Pool, Elevator, Storage Bin, Extra Storage, Jog/Walk Path, Laundry Facilities, Picnic Area, Pool - Outdoor, Reserved/Assigned Parking
Water Access N
Accessibility Elevator
Road Frontage City/County
Garage N
Building
Story 1
Unit Features Mid-Rise 5 - 8 Floors
Sewer Public Sewer
Water Public
Architectural Style Contemporary
Level or Stories 1
Additional Building Above Grade, Below Grade
Structure Type Plaster Walls
New Construction N
Schools
Elementary Schools Patrick Henry
Middle Schools Jefferson
High Schools Wakefield
School District Arlington County Public Schools
Others
Pets Allowed Y
HOA Fee Include Air Conditioning,Electricity,Heat,Insurance,Management,Parking Fee,Pool(s),Reserve Funds,Sewer,Snow Removal,Trash,Water,Common Area Maintenance,Gas,Lawn Care Front,Lawn Care Rear,Lawn Maintenance
Senior Community No
Tax ID 23-015-111
Ownership Condominium
Special Listing Condition Standard
Pets Allowed Breed Restrictions, Size/Weight Restriction
Read Less
Want to know what your home might be worth? Contact us for a FREE valuation!

Our team is ready to help you sell your home for the highest possible price ASAP

Bought with Shohina Touraeva • Samson Properties
GET MORE INFORMATION





