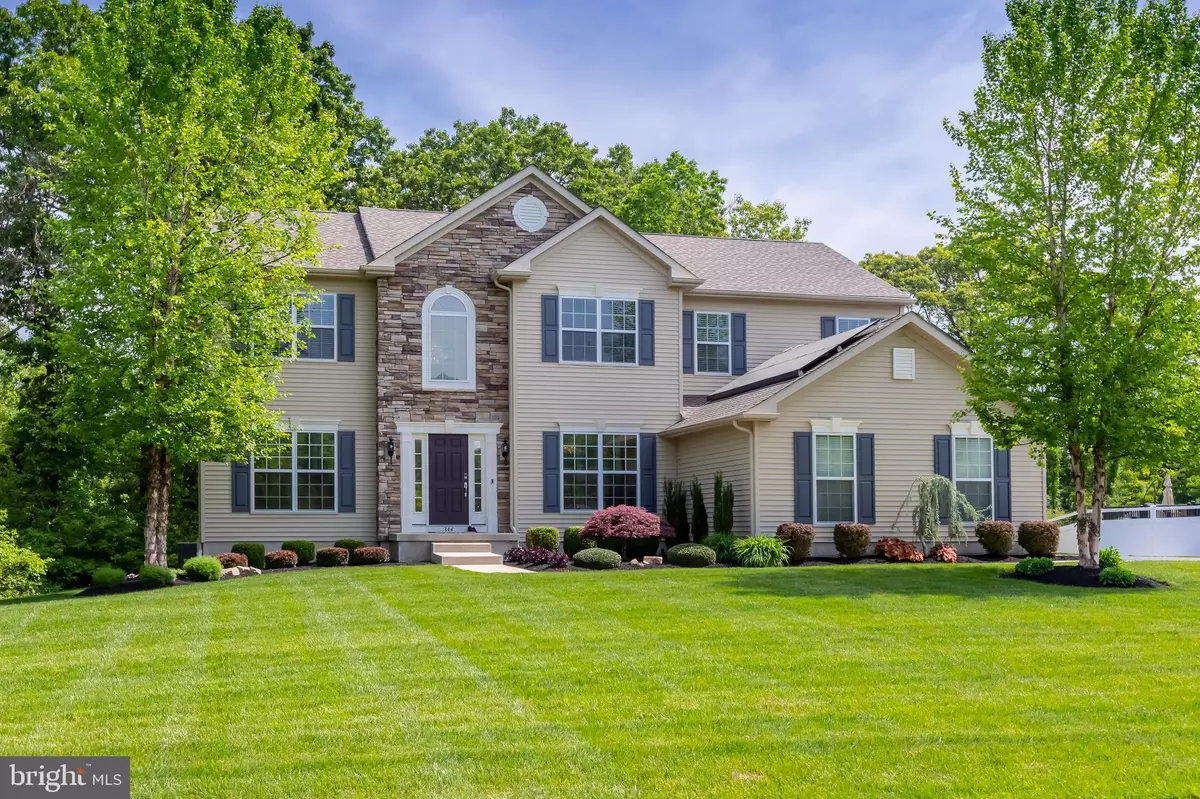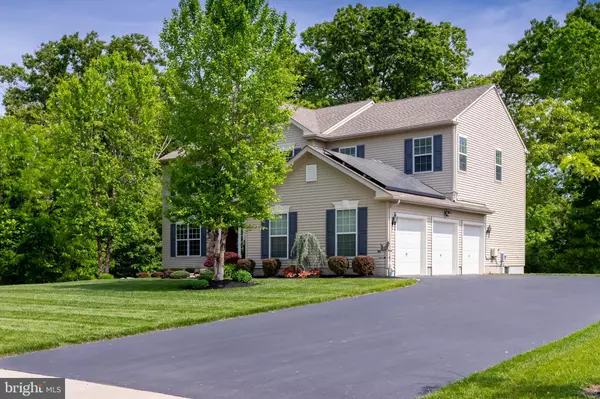$735,000
$650,000
13.1%For more information regarding the value of a property, please contact us for a free consultation.
344 RED FOX LN Clarksboro, NJ 08020
4 Beds
3 Baths
3,221 SqFt
Key Details
Sold Price $735,000
Property Type Single Family Home
Sub Type Detached
Listing Status Sold
Purchase Type For Sale
Square Footage 3,221 sqft
Price per Sqft $228
Subdivision Fox Hunt
MLS Listing ID NJGL2029454
Sold Date 07/28/23
Style Colonial,Contemporary
Bedrooms 4
Full Baths 2
Half Baths 1
HOA Fees $31/ann
HOA Y/N Y
Abv Grd Liv Area 3,221
Originating Board BRIGHT
Year Built 2015
Annual Tax Amount $13,226
Tax Year 2022
Lot Size 0.482 Acres
Acres 0.48
Lot Dimensions 0.00 x 0.00
Property Description
Don't miss out on this Beautiful 3,221 SqFt, 4 bedrooms, 2.5 bath, contemporary style colonial that features a 3-car side entry garage, and a full insulated "daylight basement". This home is situated on a premium 1/2-acre cul-de-sac lot overlooking a scenic pond in the desired Fox Hunt neighborhood of East Greenwich Twp. The current owners have recently invested over $107,000 in new hardwood flooring t/o, new plantation shutters, new custom window treatments, new wood stairs, rails, spindles, new light fixtures, new tiling upgrades, new surveillance camera system, and a new voice controlled SMART home system throughout the home, that is truly amazing. The prior owner installed a $50,000 seller owned solar panel system that gives you an avg. monthly electric bill of $6.32 per month. $75.84 for the entire past year. This is owned free and clear. Pride of ownership is evident as soon as you pull up to this beautifully landscaped home, which is a breeze to maintain that features the irrigation system in the front yard. You will love the oversized driveway leading to the 3-car side entry garage with 2 auto openers. Step inside to the welcoming 2-story entry foyer with the new hardwood flooring that flows throughout most of the home. This area also features custom woodwork that continues throughout the home. New upgraded wood stairs leading to the 2nd floor lofted hallway, wood railing, wrought iron spindles, and new light fixtures throughout the home. This area opens to the formal living room through a set of French doors and the formal dining room. These rooms also feature custom plantation shutters that are featured through a good portion of the home. This area opens to the spacious family room with its soaring 2-story cathedral ceiling and the floor to ceiling stone gas log fireplace. Perfect spot to snuggle up to on those cold winter days. The open and adjoining kitchen features upgraded 42-inch cabinetry w/crown molding, new tiled backsplash, under cabinetry lighting, large center island, granite counters, new pendant lighting, recessed lighting, large pantry closet, and stainless-steel appliances. There is also a slider to the rear yard as well as a rear 2nd staircase to the 2nd floor. You will love the spacious laundry/mud room with new tile flooring that leads out to your 3-car garage with 2 auto openers. The 1st floor also features a convenient powder room right next to your 1st floor home office with new hardwood floors, for those who work remotely. The 2nd floor features a lofted hallway with new hardwood flooring, new railings w/wrought iron spindles, that overlooks the front foyer and family room below. This level features 4 spacious bedrooms and 2 full tiled bathrooms. The primary bedroom features cathedral ceilings, hardwood flooring, huge walk-in closets, and its own private bathroom. This private retreat features tile flooring, double vanity with sinks, makeup area, soaking tub, tile shower stall, and a private water closet area. Another bonus feature of this home is the fully insulated "Daylight" basement with windows. This space features steel I-beam construction, poured concrete walls, French drain system w/sump pump, radon pipe, high efficient 2-zone gas HVAC (2nd zone is in the attic), high efficient gas H/W heater, and 200-amp electric service. This space also features a rough in plumbing w/pit for a 3rd full bath when they built the home. Perfect set up to have a bathroom in the basement. You will love this beautiful, like brand-new home situated at the end of a private cul-de-sac overlooking the pond, which is perfect to take the relaxing walk around, breakout the fishing pole to catch a fish or two, or to enjoy the baby deer playing around the pond. This home is so conveniently located to the local schools, shopping, restaurants, NJ Turnpike, and Rt 295 North and South to be in the city, Delaware or Jersey Shore in minutes. Hurry before this one is gone.
Location
State NJ
County Gloucester
Area East Greenwich Twp (20803)
Zoning RES
Rooms
Other Rooms Living Room, Dining Room, Primary Bedroom, Bedroom 2, Bedroom 3, Bedroom 4, Kitchen, Family Room, Foyer, Laundry, Office, Primary Bathroom, Full Bath, Half Bath
Basement Daylight, Full, Drainage System, Full, Interior Access, Poured Concrete, Sump Pump, Unfinished, Windows
Interior
Interior Features Additional Stairway, Attic, Carpet, Ceiling Fan(s), Chair Railings, Crown Moldings, Dining Area, Double/Dual Staircase, Family Room Off Kitchen, Formal/Separate Dining Room, Kitchen - Eat-In, Kitchen - Gourmet, Kitchen - Island, Primary Bath(s), Recessed Lighting, Soaking Tub, Stall Shower, Tub Shower, Upgraded Countertops, Wainscotting, Walk-in Closet(s), Window Treatments, Wood Floors, Pantry
Hot Water Natural Gas
Heating Forced Air, Zoned
Cooling Central A/C, Zoned
Flooring Hardwood, Ceramic Tile, Carpet
Fireplaces Number 1
Fireplaces Type Fireplace - Glass Doors, Gas/Propane, Mantel(s), Stone
Equipment Built-In Microwave, Cooktop, Dishwasher, Disposal, Dryer, Dryer - Electric, Dryer - Front Loading, Icemaker, Oven - Wall, Oven/Range - Electric, Oven/Range - Gas, Refrigerator, Stainless Steel Appliances, Water Heater, Washer
Furnishings No
Fireplace Y
Window Features Vinyl Clad
Appliance Built-In Microwave, Cooktop, Dishwasher, Disposal, Dryer, Dryer - Electric, Dryer - Front Loading, Icemaker, Oven - Wall, Oven/Range - Electric, Oven/Range - Gas, Refrigerator, Stainless Steel Appliances, Water Heater, Washer
Heat Source Natural Gas
Laundry Dryer In Unit, Washer In Unit, Main Floor
Exterior
Parking Features Garage - Side Entry, Garage Door Opener, Inside Access
Garage Spaces 9.0
Utilities Available Cable TV, Under Ground
Water Access N
View Garden/Lawn, Pond, Trees/Woods, Water
Roof Type Pitched,Shingle
Street Surface Black Top
Accessibility None
Road Frontage Boro/Township
Attached Garage 3
Total Parking Spaces 9
Garage Y
Building
Lot Description Adjoins - Open Space, Backs to Trees, Cleared, Cul-de-sac, Front Yard, Irregular, Level, Partly Wooded, Premium, Rear Yard, SideYard(s)
Story 2
Foundation Concrete Perimeter, Passive Radon Mitigation
Sewer Public Sewer
Water Public
Architectural Style Colonial, Contemporary
Level or Stories 2
Additional Building Above Grade
Structure Type 2 Story Ceilings,9'+ Ceilings,Cathedral Ceilings,Dry Wall
New Construction N
Schools
Elementary Schools Samuel Mickle E.S.
Middle Schools Kingsway Regional M.S.
High Schools Kingsway Regional H.S.
School District East Greenwich Township Public Schools
Others
Pets Allowed Y
HOA Fee Include Common Area Maintenance
Senior Community No
Tax ID 03-00502-00057
Ownership Fee Simple
SqFt Source Estimated
Security Features Exterior Cameras,Surveillance Sys
Acceptable Financing Cash, Conventional, FHA, VA
Listing Terms Cash, Conventional, FHA, VA
Financing Cash,Conventional,FHA,VA
Special Listing Condition Standard
Pets Allowed No Pet Restrictions
Read Less
Want to know what your home might be worth? Contact us for a FREE valuation!

Our team is ready to help you sell your home for the highest possible price ASAP

Bought with Donna M Flood Macdermott • BHHS Fox & Roach-Mullica Hill South

GET MORE INFORMATION





