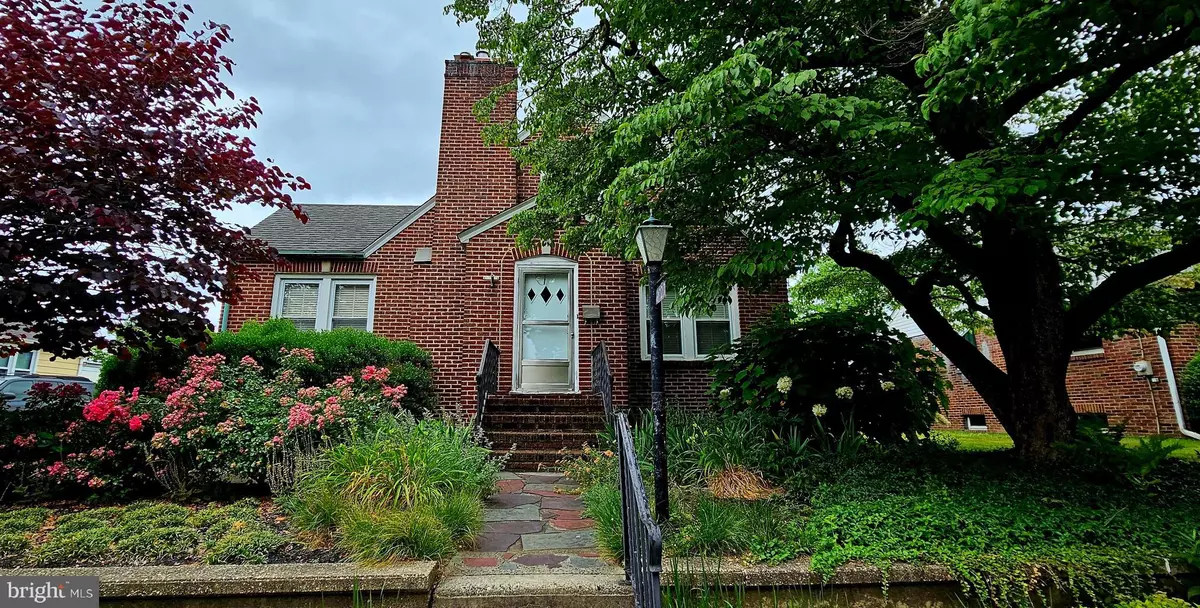$350,000
$325,000
7.7%For more information regarding the value of a property, please contact us for a free consultation.
2029 S PARK AVE Haddon Heights, NJ 08035
3 Beds
1 Bath
1,516 SqFt
Key Details
Sold Price $350,000
Property Type Single Family Home
Sub Type Detached
Listing Status Sold
Purchase Type For Sale
Square Footage 1,516 sqft
Price per Sqft $230
Subdivision None Available
MLS Listing ID NJCD2049980
Sold Date 07/17/23
Style Cape Cod
Bedrooms 3
Full Baths 1
HOA Y/N N
Abv Grd Liv Area 1,516
Originating Board BRIGHT
Year Built 1946
Annual Tax Amount $7,760
Tax Year 2022
Lot Size 9,374 Sqft
Acres 0.22
Lot Dimensions 75x125
Property Description
Welcome to this charming and spacious brick cape cod in the desirable borough of Haddon Heights. This home features 3 bedrooms, an updated bath with jacuzzi tub, a large living room room and a formal dining room. The home also boasts hardwood flooring, a brick fireplace, a foyer entry and a full basement. Haddon Heights is a friendly and historic community that offers a varriety of events and activities throughout the year. Whether you are looking for a nice area to relax or an active lifestyle, you will find it here in Haddon Heights.
***Home has been wellmaintained but is being sold in AS IS condition. Buyers are responsible for any/all certifications needed to close.
Location
State NJ
County Camden
Area Haddon Heights Boro (20418)
Zoning RES
Rooms
Other Rooms Living Room, Dining Room, Primary Bedroom, Bedroom 2, Bedroom 3, Kitchen
Basement Full
Main Level Bedrooms 2
Interior
Hot Water Natural Gas
Heating Forced Air
Cooling Ceiling Fan(s), Central A/C
Flooring Hardwood
Heat Source Natural Gas
Exterior
Garage Spaces 2.0
Fence Fully
Water Access N
Roof Type Shingle
Accessibility None
Total Parking Spaces 2
Garage N
Building
Lot Description Rear Yard
Story 1.5
Foundation Block
Sewer Public Sewer
Water Public
Architectural Style Cape Cod
Level or Stories 1.5
Additional Building Above Grade
New Construction N
Schools
Elementary Schools Glenview Avenue E.S.
Middle Schools Haddon Heights Jr Sr
High Schools Haddon Heights H.S.
School District Haddon Heights Schools
Others
Senior Community No
Tax ID 18-00137-00015
Ownership Fee Simple
SqFt Source Estimated
Special Listing Condition Standard
Read Less
Want to know what your home might be worth? Contact us for a FREE valuation!

Our team is ready to help you sell your home for the highest possible price ASAP

Bought with Alicia Weister • Coldwell Banker Realty
GET MORE INFORMATION



