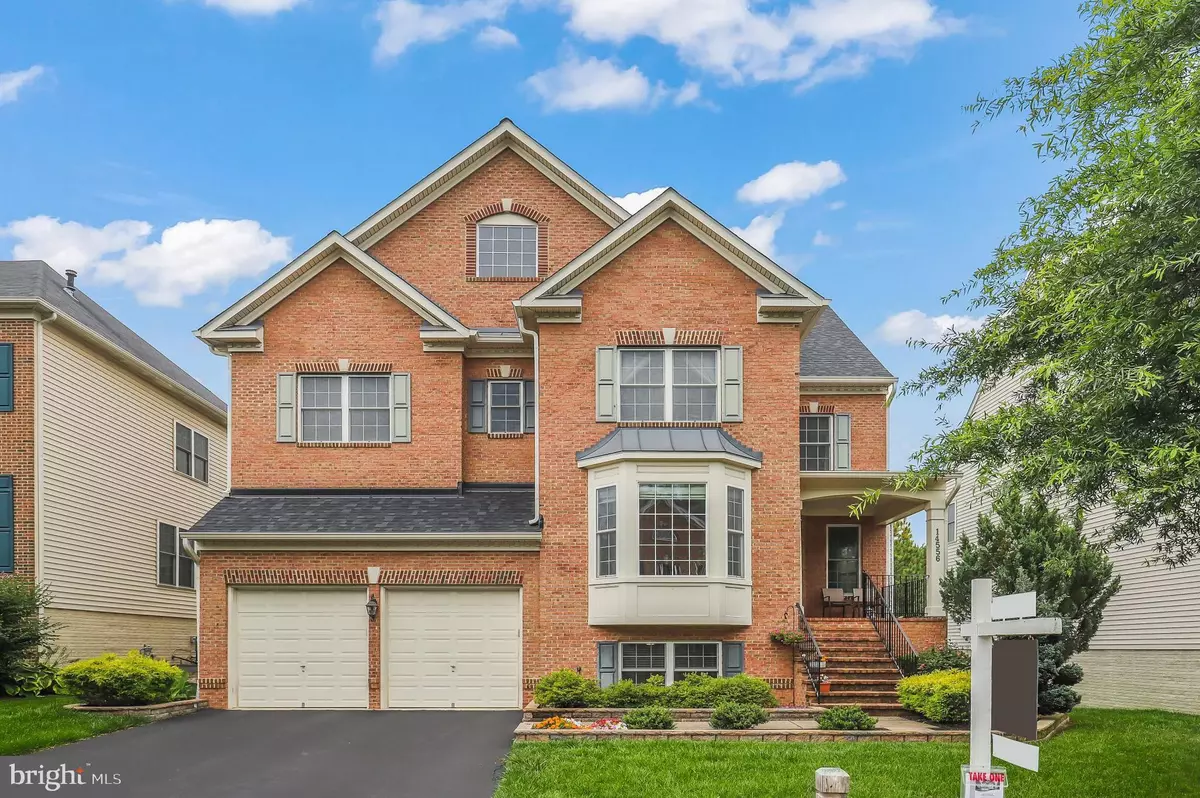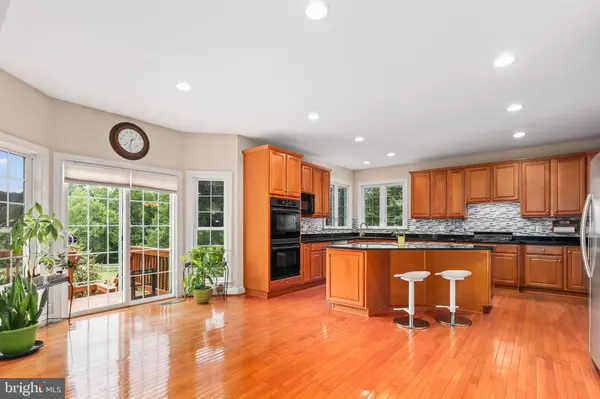$925,000
$885,000
4.5%For more information regarding the value of a property, please contact us for a free consultation.
14556 OLD MILL RD Centreville, VA 20121
5 Beds
5 Baths
4,276 SqFt
Key Details
Sold Price $925,000
Property Type Single Family Home
Sub Type Detached
Listing Status Sold
Purchase Type For Sale
Square Footage 4,276 sqft
Price per Sqft $216
Subdivision Old Mill
MLS Listing ID VAFX2131336
Sold Date 07/31/23
Style Colonial
Bedrooms 5
Full Baths 4
Half Baths 1
HOA Fees $141/mo
HOA Y/N Y
Abv Grd Liv Area 2,876
Originating Board BRIGHT
Year Built 2006
Annual Tax Amount $8,677
Tax Year 2023
Lot Size 6,600 Sqft
Acres 0.15
Property Description
Full set of professional photos coming 6/27. Welcome to this resplendant colonial home situated on a peaceful cul-de-sac, offering convenient access to local commuting corridors, Rt 28, I-66, Metro! Step inside and be greeted by gleaming wood floors that adorn the main level. The kitchen boasts elegant granite counters and features a brand new gas cooktop, along with newer dishwasher and refrigerator. The deck off the kitchen provides a tranquil spot to enjoy the outdoors and leads to a fenced backyard which backs to a line of trees for privacy.
Relax in the cozy living room, complete with a gas fireplace for those chilly evenings. The basement is a true entertainer's delight, showcasing a spectacular wet bar and a fully finished layout that includes a bedroom and a full bathroom. Conveying at the option of the buyer is a combination pool table and ping pong table perfect for indoor recreation! With a walkout to the stone patio, it seamlessly connects indoor and outdoor living spaces.
Upstairs, you'll find a spacious master bedroom offering the ultimate retreat, offering two walk-in closets and a sitting area, perfect for relaxation! Additional storage space can be found throughout the home, ensuring that you have plenty of room for all your belongings.
Updates include a new HVAC system installed in 2022 and a gas furnace. The stone patio in the backyard is a beautiful focal point, ideal for outdoor gatherings.
Don't miss the opportunity to make this colonial gem your new home. Schedule a showing today and experience the perfect blend of comfort, style, and functionality.
Location
State VA
County Fairfax
Zoning 303
Rooms
Other Rooms Living Room, Dining Room, Primary Bedroom, Bedroom 2, Bedroom 3, Bedroom 4, Bedroom 5, Kitchen, Family Room, Recreation Room, Bathroom 2, Bathroom 3, Bonus Room, Primary Bathroom, Full Bath, Half Bath
Basement Fully Finished, Rear Entrance, Walkout Level
Interior
Interior Features Carpet, Ceiling Fan(s), Wet/Dry Bar, Window Treatments, Wood Floors
Hot Water Natural Gas
Heating Forced Air
Cooling Central A/C
Flooring Solid Hardwood, Carpet, Ceramic Tile
Fireplaces Number 1
Fireplaces Type Gas/Propane
Equipment Built-In Microwave, Dishwasher, Disposal, Dryer, Refrigerator, Washer, Icemaker, Cooktop, Oven - Wall
Fireplace Y
Appliance Built-In Microwave, Dishwasher, Disposal, Dryer, Refrigerator, Washer, Icemaker, Cooktop, Oven - Wall
Heat Source Natural Gas
Exterior
Parking Features Garage - Front Entry
Garage Spaces 4.0
Fence Rear
Water Access N
Accessibility None
Attached Garage 2
Total Parking Spaces 4
Garage Y
Building
Story 3
Foundation Slab
Sewer Public Sewer
Water Public
Architectural Style Colonial
Level or Stories 3
Additional Building Above Grade, Below Grade
New Construction N
Schools
Elementary Schools Bull Run
Middle Schools Liberty
High Schools Centreville
School District Fairfax County Public Schools
Others
HOA Fee Include Trash,Common Area Maintenance
Senior Community No
Tax ID 0651 19 0028
Ownership Fee Simple
SqFt Source Assessor
Special Listing Condition Standard
Read Less
Want to know what your home might be worth? Contact us for a FREE valuation!

Our team is ready to help you sell your home for the highest possible price ASAP

Bought with KATERYNA SENIUK • Samson Properties

GET MORE INFORMATION





