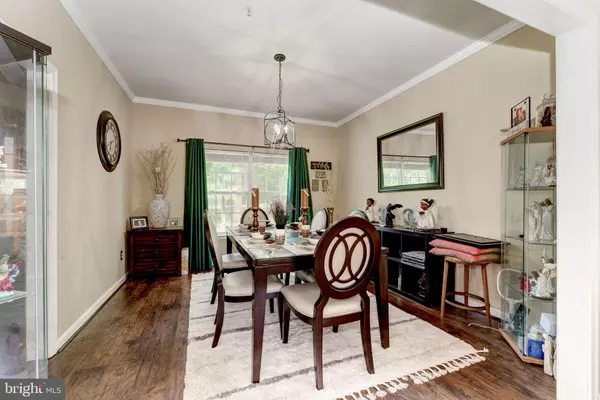$575,000
$575,000
For more information regarding the value of a property, please contact us for a free consultation.
10909 MELWOOD PARK PL Upper Marlboro, MD 20772
5 Beds
4 Baths
2,300 SqFt
Key Details
Sold Price $575,000
Property Type Single Family Home
Sub Type Detached
Listing Status Sold
Purchase Type For Sale
Square Footage 2,300 sqft
Price per Sqft $250
Subdivision None Available
MLS Listing ID MDPG2081592
Sold Date 07/31/23
Style Colonial
Bedrooms 5
Full Baths 3
Half Baths 1
HOA Fees $50/qua
HOA Y/N Y
Abv Grd Liv Area 2,300
Originating Board BRIGHT
Year Built 2002
Annual Tax Amount $6,254
Tax Year 2022
Lot Size 10,032 Sqft
Acres 0.23
Property Description
Multiple offers received. Highest and best due by Wednesday, June 28, 2023 by 5:00 p.m. Attention all home buyers! Get ready to fall in love with this spacious, well-maintained home with many desirable amenities. Offering a comfortable and inviting living space, this 5-bedroom, 3.5-bath lovely colonial home will surely appeal to you. From the moment you step inside, you'll be greeted with style and unmatched comfort that will impress you. Boasting over 3,367 square feet of living space, this gorgeous property features a formal dining room, living room, a well-appointed kitchen with black cabinets, granite countertops, stainless steel appliances, and a pantry for ample storage. A cozy family room with a gas fireplace - perfect for gatherings and entertaining guests. The laundry room with a closet is conveniently located on the first level, along with a half bath and coat closet. The flooring in the foyer, living room, dining room, kitchen, half bathroom, and stairs leading to the upper level and hallway areas is hardwood, adding warmth and elegance to the home. Upstairs, you'll find the owner's suite that includes a separate sitting room, a walk-in closet, a luxurious bathroom with a shower, a separate tub, and a double vanity with a beautiful marble surface. The secondary bedrooms are comfortably sized, and the guest bathroom is conveniently located down the hall. But that's not all! The basement is tastefully finished and provides the entertainment space with an impressive recreation room, a bedroom, a full bathroom, and storage space - ideal for hosting game nights or movie marathons. This home has it all - style, comfort, and functionality. Don't miss out on the opportunity to own this desirable property. Come out and see it for yourself - you won't be disappointed!
Location
State MD
County Prince Georges
Zoning LCD
Rooms
Other Rooms Living Room, Dining Room, Sitting Room, Bedroom 2, Bedroom 3, Bedroom 4, Kitchen, Family Room, Breakfast Room, Bedroom 1, Bathroom 1, Bathroom 2, Half Bath, Additional Bedroom
Basement Connecting Stairway, Fully Finished, Heated, Interior Access, Outside Entrance, Rear Entrance
Interior
Interior Features Breakfast Area, Carpet, Ceiling Fan(s), Dining Area, Family Room Off Kitchen, Kitchen - Eat-In, Kitchen - Table Space, Pantry, Tub Shower
Hot Water Electric
Heating Other
Cooling Central A/C
Fireplaces Number 1
Heat Source Natural Gas
Exterior
Parking Features Garage - Front Entry
Garage Spaces 2.0
Water Access N
Accessibility Other
Attached Garage 2
Total Parking Spaces 2
Garage Y
Building
Story 3
Foundation Slab
Sewer Public Sewer
Water Public
Architectural Style Colonial
Level or Stories 3
Additional Building Above Grade, Below Grade
New Construction N
Schools
School District Prince George'S County Public Schools
Others
Senior Community No
Tax ID 17152931301
Ownership Fee Simple
SqFt Source Assessor
Acceptable Financing Cash, Conventional, FHA, VA
Listing Terms Cash, Conventional, FHA, VA
Financing Cash,Conventional,FHA,VA
Special Listing Condition Standard
Read Less
Want to know what your home might be worth? Contact us for a FREE valuation!

Our team is ready to help you sell your home for the highest possible price ASAP

Bought with George E Klimes • Trademark Realty, Inc
GET MORE INFORMATION





