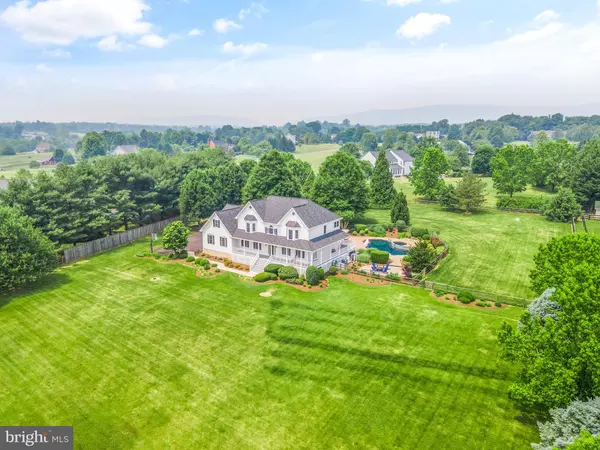$1,275,000
$1,250,000
2.0%For more information regarding the value of a property, please contact us for a free consultation.
38530 SORGUM CT Purcellville, VA 20132
4 Beds
4 Baths
5,304 SqFt
Key Details
Sold Price $1,275,000
Property Type Single Family Home
Sub Type Detached
Listing Status Sold
Purchase Type For Sale
Square Footage 5,304 sqft
Price per Sqft $240
Subdivision Wheatland Estates
MLS Listing ID VALO2051368
Sold Date 07/31/23
Style Colonial
Bedrooms 4
Full Baths 3
Half Baths 1
HOA Y/N N
Abv Grd Liv Area 3,778
Originating Board BRIGHT
Year Built 2000
Annual Tax Amount $8,439
Tax Year 2023
Lot Size 4.160 Acres
Acres 4.16
Property Description
The perfect place to call home! Through its stunning design and immaculate upkeep, this property showcases the depth of care and attention its original owners have dedicated to creating a space that makes it an incredible living experience. With over $295K worth of updates/improvements in the last 5 years.
As you walk up to the front door you will be greeted by beautiful landscaped walkway and a stunning wrap around front porch. Upon entering the home, you will be warmly welcomed by a light and bright foyer with newly refinished hardwoods throughout the entire main floor. To the left you will find a formal Dining Room and to the right an office with French doors that lead out to the wrap-around porch. Head towards the back of the home to find an updated Kitchen with an island, quartzite countertops, double oven, cooktop, and a counter depth refrigerator that will delight any chef, adjacent you have a large breakfast area with windows and a cozy Family Room with a propane stone fireplace. The main level also features a Laundry Room and Powder room for convenience.
Upstairs, you will find the Primary Bedroom with vaulted ceilings that is expansive and filled with natural light and a sitting room perfect for your exercise equipment or you could make it an extra closet. En Suite Primary Bath with large soaking tub and a separate shower. Three generously sized additional bedrooms and a bonus room/bedroom that can be transformed into a playroom, media room, or home office. The possibilities are endless!
This home doesn't just stop there, the Lower level offers a finished basement (2021) perfect for entertaining or hosting movie nights. Recroom/gameroom and a bar with a custom made top from a local wood shop. For your furry friend(s) there is a special place just for them a “canine condo” that has glassboard walls for easy cleanup, cedar lined roof, watering dish, and a doggie door for them to enjoy the fully fenced back yard. There is a full bathroom, a mechanical room and plenty of storage. Amazing layout that you will love!!
The backyard is a private oasis. Featuring a gorgeous trex deck overlooking an incredible view of the swimming pool with spa (refreshed 2021) and a amazing enclosed deck to sip your morning coffee or enjoy a glass of wine. If that's not enough, you even have an awesome paver patio for your firepit (2022) for fall nights. The lists continues, newer Hardie siding and downspouts (2022). Driveway replaced (2023) with plenty of parking, new roof (2019), 3 car garage and another small garage just for your lawn equipment.
Prime location near wineries, breweries, and stores. Leesburg is a short distance as well as the town of Purcellville and Lovettsville. No HOA – Xfinity available.
Don't miss this gem – you won't be disappointed. No need to wait for a new build.
Location
State VA
County Loudoun
Zoning AR1
Rooms
Basement Daylight, Full, Fully Finished, Outside Entrance, Sump Pump, Improved
Interior
Interior Features Attic, Breakfast Area, Carpet, Ceiling Fan(s), Chair Railings, Crown Moldings, Dining Area, Family Room Off Kitchen, Formal/Separate Dining Room, Kitchen - Island, Kitchen - Gourmet, Pantry, Laundry Chute, Primary Bath(s), Recessed Lighting, Soaking Tub, Sound System, Upgraded Countertops, Water Treat System, Window Treatments, Wet/Dry Bar
Hot Water Electric
Heating Heat Pump(s), Humidifier, Zoned, Forced Air
Cooling Central A/C, Heat Pump(s), Zoned
Flooring Hardwood, Luxury Vinyl Plank, Carpet
Fireplaces Number 1
Fireplaces Type Gas/Propane, Stone
Equipment Built-In Microwave, Cooktop, Dishwasher, Disposal, Dryer, Oven - Double, Refrigerator, Stainless Steel Appliances, Washer
Furnishings No
Fireplace Y
Window Features Screens,Skylights,Bay/Bow,Double Hung
Appliance Built-In Microwave, Cooktop, Dishwasher, Disposal, Dryer, Oven - Double, Refrigerator, Stainless Steel Appliances, Washer
Heat Source Propane - Leased, Electric
Laundry Main Floor
Exterior
Exterior Feature Deck(s), Patio(s), Porch(es), Wrap Around, Enclosed
Parking Features Garage - Side Entry, Garage Door Opener
Garage Spaces 11.0
Fence Wood
Pool Fenced, In Ground, Heated, Pool/Spa Combo
Utilities Available Propane
Water Access N
View Garden/Lawn, Trees/Woods
Roof Type Architectural Shingle
Accessibility None
Porch Deck(s), Patio(s), Porch(es), Wrap Around, Enclosed
Attached Garage 3
Total Parking Spaces 11
Garage Y
Building
Lot Description Landscaping
Story 3
Foundation Permanent
Sewer Septic < # of BR
Water Well
Architectural Style Colonial
Level or Stories 3
Additional Building Above Grade, Below Grade
Structure Type 9'+ Ceilings,Vaulted Ceilings
New Construction N
Schools
School District Loudoun County Public Schools
Others
Senior Community No
Tax ID 411287430000
Ownership Fee Simple
SqFt Source Assessor
Special Listing Condition Standard
Read Less
Want to know what your home might be worth? Contact us for a FREE valuation!

Our team is ready to help you sell your home for the highest possible price ASAP

Bought with Greg C Connarn • CENTURY 21 New Millennium
GET MORE INFORMATION





