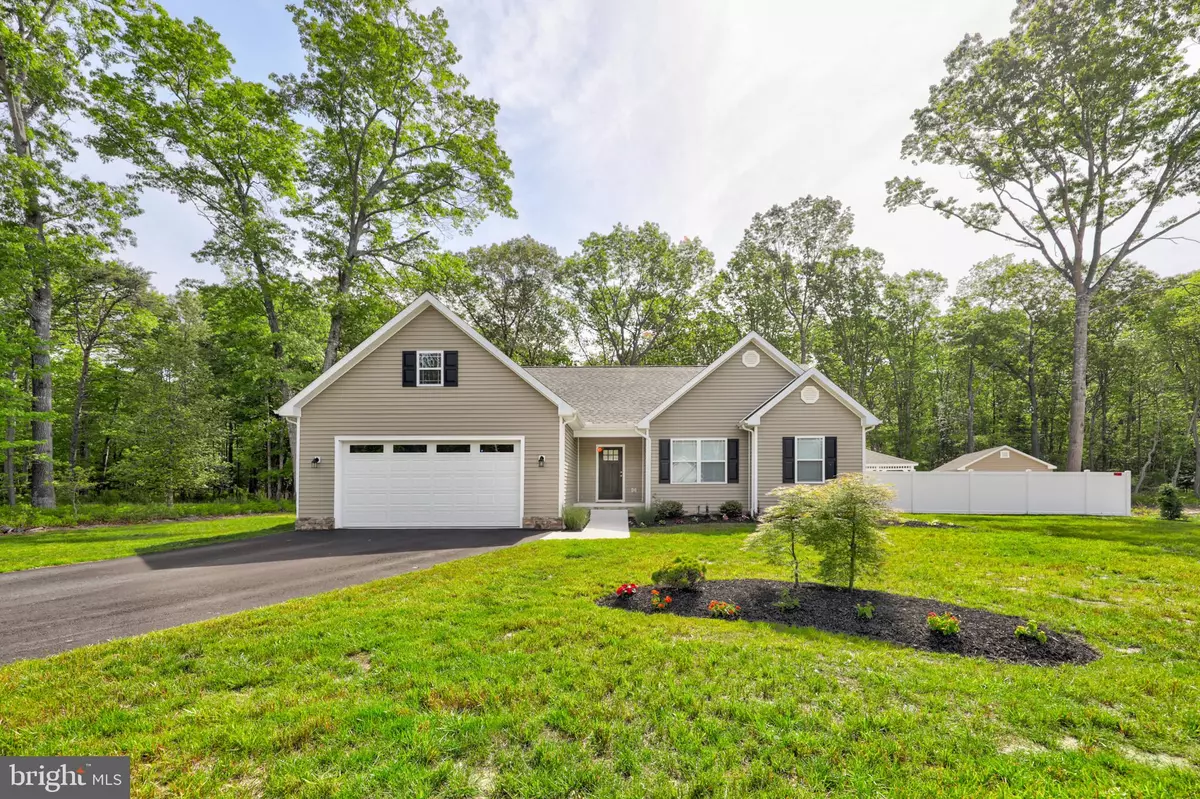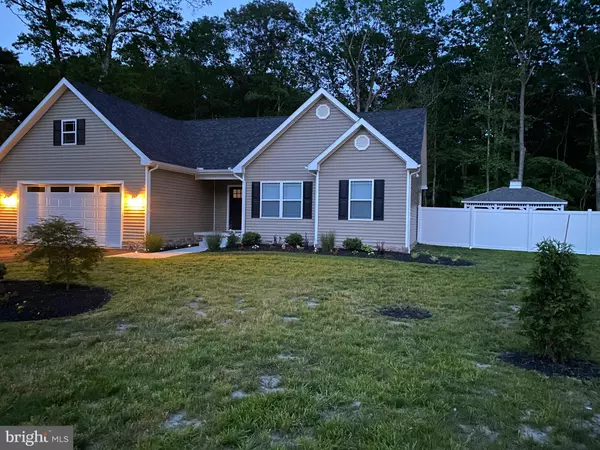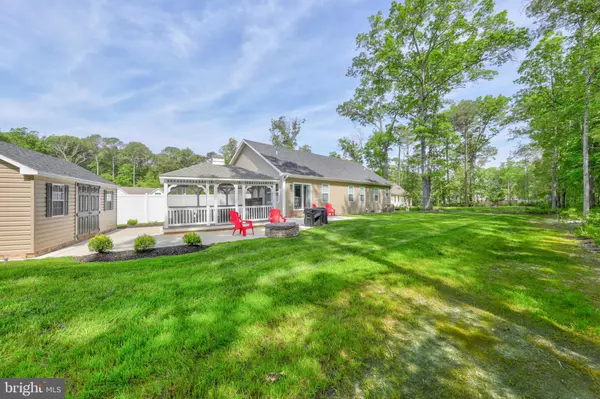$409,000
$409,000
For more information regarding the value of a property, please contact us for a free consultation.
25673 BURGUNDY PL Millsboro, DE 19966
3 Beds
2 Baths
1,401 SqFt
Key Details
Sold Price $409,000
Property Type Single Family Home
Sub Type Detached
Listing Status Sold
Purchase Type For Sale
Square Footage 1,401 sqft
Price per Sqft $291
Subdivision Granville
MLS Listing ID DESU2041488
Sold Date 07/31/23
Style Contemporary,Ranch/Rambler
Bedrooms 3
Full Baths 2
HOA Fees $26/ann
HOA Y/N Y
Abv Grd Liv Area 1,401
Originating Board BRIGHT
Year Built 2021
Lot Size 0.320 Acres
Acres 0.32
Lot Dimensions 89.00 x 161.00
Property Description
Single level living at its finest in this like new, 2021 built home. This lovely home has been meticulously cared for and features a number of Seller add-ons including a conditioned crawl space with heat/air and a dehumidifier, a gutter guard system with in-ground front drainage, custom stacked stone enhancing the foundation, a charming Amish built gazebo, and a 20 x 12 Amish built house matching shed with alarm, where you can store your tools and beach gear! Nestled on a quiet cul-de-sac lot with professionally landscaped grounds illuminated by solar runway lights and backing to a line of mature trees, the backyard is an entertainer’s dream. Enjoy summer barbecues and family gatherings in privacy on a low maintenance 850 sq. foot patio encompassing a custom stone BBQ and warming firepit. The spacious screened PVC gazebo provides a picturesque place to enjoy your morning coffee while making plans for your day. Inside you are greeted by an attractive color palette, luxury vinyl plank flooring and wide-open spaces as the foyer unfolds into a living room boasting a soaring cathedral ceiling and windows inviting in nature views. The adjacent dining area flows into the kitchen with a suite of GE stainless steel appliances, granite counters, white craftsman style cabinets, a deep undermount sink with an arched faucet, a built-in microwave, breakfast bar and a custom backsplash. Retreat to the primary bedroom adorned by a high ceiling, an ensuite bath with a dual sink vanity and stall shower. Two nicely sized bedrooms are thoughtfully positioned on the opposite side of the home providing privacy for family and guests. A full bath and laundry room with garage access completes this single level living space. Enjoy low HOA fees, a front privacy fence and security system. Don’t wait, make your appointment for a private showing today.
Location
State DE
County Sussex
Area Indian River Hundred (31008)
Zoning MR
Rooms
Other Rooms Living Room, Dining Room, Primary Bedroom, Bedroom 2, Bedroom 3, Kitchen, Laundry
Main Level Bedrooms 3
Interior
Interior Features Carpet, Entry Level Bedroom, Floor Plan - Open, Primary Bath(s), Upgraded Countertops, Walk-in Closet(s), Ceiling Fan(s), Dining Area, Family Room Off Kitchen, Kitchen - Eat-In
Hot Water Electric
Heating Heat Pump(s)
Cooling Central A/C
Flooring Luxury Vinyl Plank, Partially Carpeted
Equipment Built-In Microwave, Dishwasher, Oven/Range - Electric, Icemaker, Freezer, Exhaust Fan, Microwave, Oven - Single, Refrigerator, Stainless Steel Appliances, Stove, Washer, Dryer, Water Heater
Fireplace N
Window Features Screens,Vinyl Clad
Appliance Built-In Microwave, Dishwasher, Oven/Range - Electric, Icemaker, Freezer, Exhaust Fan, Microwave, Oven - Single, Refrigerator, Stainless Steel Appliances, Stove, Washer, Dryer, Water Heater
Heat Source Electric
Laundry Main Floor
Exterior
Exterior Feature Patio(s)
Parking Features Garage - Front Entry
Garage Spaces 6.0
Amenities Available None
Water Access N
View Panoramic, Trees/Woods, Garden/Lawn
Roof Type Architectural Shingle,Pitched
Accessibility None
Porch Patio(s)
Attached Garage 2
Total Parking Spaces 6
Garage Y
Building
Lot Description Backs to Trees, Cul-de-sac, Front Yard, Landscaping, Private, Rear Yard, SideYard(s)
Story 1
Foundation Crawl Space
Sewer Capping Fill, Low Pressure Pipe (LPP)
Water Well
Architectural Style Contemporary, Ranch/Rambler
Level or Stories 1
Additional Building Above Grade, Below Grade
Structure Type Dry Wall,High,Cathedral Ceilings
New Construction N
Schools
School District Indian River
Others
HOA Fee Include Snow Removal,Common Area Maintenance
Senior Community No
Tax ID 234-21.00-101.00
Ownership Fee Simple
SqFt Source Assessor
Security Features Main Entrance Lock,Carbon Monoxide Detector(s),Smoke Detector
Special Listing Condition Standard
Read Less
Want to know what your home might be worth? Contact us for a FREE valuation!

Our team is ready to help you sell your home for the highest possible price ASAP

Bought with KATHERINE WILSON • Berkshire Hathaway HomeServices PenFed Realty

GET MORE INFORMATION





