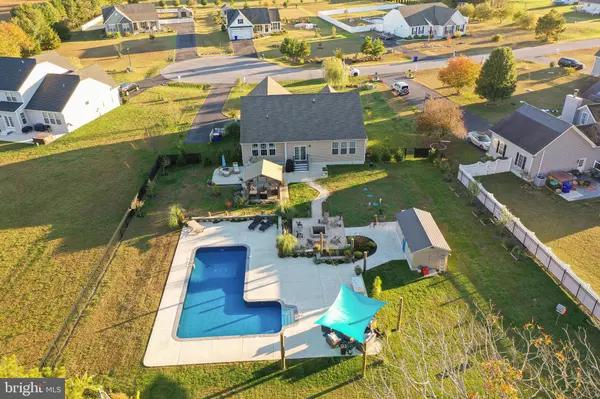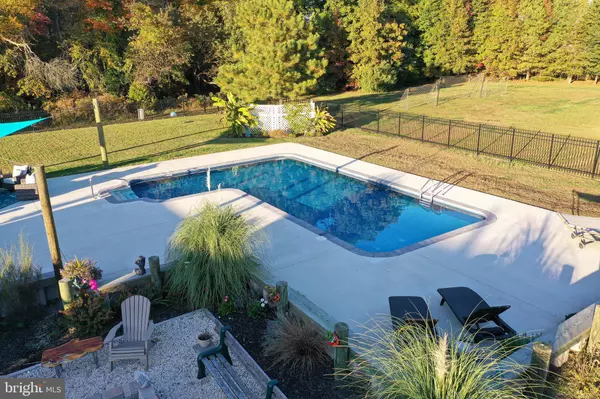$690,000
$709,000
2.7%For more information regarding the value of a property, please contact us for a free consultation.
25523 HUNTLEY GLEN CT Millsboro, DE 19966
3 Beds
4 Baths
2,655 SqFt
Key Details
Sold Price $690,000
Property Type Single Family Home
Sub Type Detached
Listing Status Sold
Purchase Type For Sale
Square Footage 2,655 sqft
Price per Sqft $259
Subdivision Country Meadows
MLS Listing ID DESU2033932
Sold Date 07/31/23
Style Contemporary
Bedrooms 3
Full Baths 3
Half Baths 1
HOA Fees $21/ann
HOA Y/N Y
Abv Grd Liv Area 2,655
Originating Board BRIGHT
Year Built 2019
Annual Tax Amount $1,158
Tax Year 2022
Lot Size 0.784 Acres
Acres 0.78
Lot Dimensions 141 x 284.00
Property Description
Rare Find! Immaculate 3-4BR/3.5BA contemporary home on a quiet culdesac, less than 16mi to the Delaware Beaches - featuring 2 first-floor bedroom suites w/their own private, attached baths, gorgeous 0.78 acre yard w/inground saltwater pool, backing to trees - built by prestigious Ashburn Homes in 2019, with over $131,000 in builder upgrades - *NOT* including the improvements these owners have lovingly made! A private oasis awaits you - your own luxurious - and low-maintenance - 16x38 inground saltwater pool, 10x20 custom Tiki Bar, 10x12 pergola, mature landscaping, extensive hardscape. Your electric bill is nearly non-existent, thanks to the solar panels. Welcoming porch leads into the foyer. Wide open floorplan maximizes every square foot. Dreamy, bright and gorgeous kitchen with oversized quartz breakfast bar opens into the family room with custom fireplace surround. Owner's bedroom on one side of the home with a huge walk-in closet, full, en-suite bath, double-sink vanity. Opposite, is a 2nd bedroom, with full en-suite bathroom. A half bath and laundry room complete the first floor. Upstairs, the 4th bedroom was opened up to create an expansive 2nd living area, but could easily be walled back off to be a 4th bedroom. Bedroom 3, and a full bath w/tub/shower combo completes the 2nd floor. Attached, side-entry 2-car garage. Minutes from the beloved Delaware Beaches - where you'll find incredible shopping, dining, events, and of course water sports of all kinds! Sizes, taxes approximate.
Location
State DE
County Sussex
Area Indian River Hundred (31008)
Zoning AR-1
Rooms
Other Rooms Living Room, Primary Bedroom, Bedroom 2, Bedroom 3, Kitchen, Foyer, Great Room, Laundry, Primary Bathroom, Full Bath, Half Bath
Main Level Bedrooms 2
Interior
Interior Features Breakfast Area, Ceiling Fan(s), Combination Kitchen/Dining, Dining Area, Entry Level Bedroom, Family Room Off Kitchen, Floor Plan - Open, Kitchen - Gourmet, Pantry, Primary Bath(s), Recessed Lighting, Stall Shower, Tub Shower, Upgraded Countertops, Walk-in Closet(s), Other
Hot Water Electric
Heating Heat Pump(s)
Cooling Central A/C, Ceiling Fan(s)
Flooring Luxury Vinyl Plank, Ceramic Tile
Fireplaces Number 1
Fireplaces Type Screen, Mantel(s)
Equipment Built-In Microwave, Dishwasher, Energy Efficient Appliances, Oven/Range - Electric, Refrigerator, Washer/Dryer Hookups Only, Water Heater
Fireplace Y
Appliance Built-In Microwave, Dishwasher, Energy Efficient Appliances, Oven/Range - Electric, Refrigerator, Washer/Dryer Hookups Only, Water Heater
Heat Source Electric
Laundry Main Floor, Hookup
Exterior
Exterior Feature Patio(s), Porch(es)
Parking Features Garage - Side Entry, Garage Door Opener, Additional Storage Area, Inside Access
Garage Spaces 6.0
Fence Fully, Rear
Pool Saltwater, Fenced, In Ground
Water Access N
View Garden/Lawn, Trees/Woods
Roof Type Architectural Shingle
Accessibility 2+ Access Exits
Porch Patio(s), Porch(es)
Attached Garage 2
Total Parking Spaces 6
Garage Y
Building
Lot Description Cleared, Backs to Trees, Cul-de-sac, Landscaping, No Thru Street, Premium, Poolside, Private, Rear Yard, SideYard(s), Front Yard
Story 1.5
Foundation Crawl Space, Permanent
Sewer On Site Septic
Water Well
Architectural Style Contemporary
Level or Stories 1.5
Additional Building Above Grade, Below Grade
New Construction N
Schools
Elementary Schools Georgetown
Middle Schools Georgetown
High Schools Sussex Central
School District Indian River
Others
Senior Community No
Tax ID 234-20.00-50.00
Ownership Fee Simple
SqFt Source Estimated
Acceptable Financing Cash, Conventional
Listing Terms Cash, Conventional
Financing Cash,Conventional
Special Listing Condition Standard
Read Less
Want to know what your home might be worth? Contact us for a FREE valuation!

Our team is ready to help you sell your home for the highest possible price ASAP

Bought with Meme ELLIS • Keller Williams Realty

GET MORE INFORMATION





