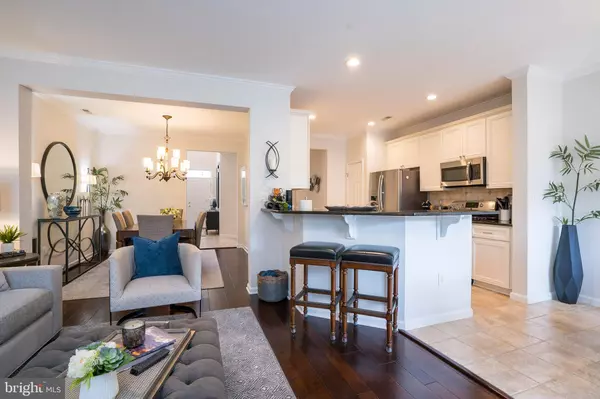$656,000
$625,000
5.0%For more information regarding the value of a property, please contact us for a free consultation.
83 HOOVER AVE Princeton, NJ 08540
2 Beds
3 Baths
1,755 SqFt
Key Details
Sold Price $656,000
Property Type Townhouse
Sub Type Interior Row/Townhouse
Listing Status Sold
Purchase Type For Sale
Square Footage 1,755 sqft
Price per Sqft $373
Subdivision None Available
MLS Listing ID NJSO2002316
Sold Date 07/31/23
Style Traditional
Bedrooms 2
Full Baths 2
Half Baths 1
HOA Fees $295/mo
HOA Y/N Y
Abv Grd Liv Area 1,755
Originating Board BRIGHT
Year Built 2003
Annual Tax Amount $11,525
Tax Year 2022
Lot Dimensions 0.00 x 0.00
Property Description
This is a stunning, 2 bed, 2.5 bath Townhome with a 1 car garage and a beautifully finished basement. This home is loaded with updates and tasteful décor throughout. Features: a welcoming foyer with a new storm door, new lighting, and Hunter Douglas window treatments; formal dining room with custom wall sconces, hardwood floors, and Hinkley lighting; cozy living room right off the kitchen with hardwood flooring, wall unit fireplace, and ceiling fan; updated eat-in kitchen with granite countertops and backsplash; 42” cabinets, stainless steel appliances, breakfast bar, led high hat lighting and Italian tiles; updated powder room; the second floor has the primary suite with WIC, new carpet, fan and updated full bath with granite tops, Jacuzzi tub, shower with frameless doors, new mirror, and lighting; an additional bedroom with an updated hall bath with stand up shower with frameless glass shower door and granite vanity tops and custom tiles and convenient laundry room complete the 2nd floor. Enjoy the additional living space the walk-out finished basement has to offer with lots of space for work, recreation, media and play. Also has a full wet bar and hardwood flooring. Additional features: loft area with new lighting and Murphy bed; 1 garage with extra shelving an opener and keypad; 9 ft ceilings; cathedral ceilings; Nest security system; oak staircase; custom window treatments; first-floor crown moldings; Nest video doorbell; new light switch covers; new carpeting; newer roof; newer water heater. Close to shopping, restaurants, schools, highways and more!!!
Location
State NJ
County Somerset
Area Montgomery Twp (21813)
Zoning APT
Rooms
Other Rooms Living Room, Dining Room, Primary Bedroom, Kitchen, Foyer, Bedroom 1, Laundry, Other
Basement Full, Unfinished, Outside Entrance
Interior
Interior Features Butlers Pantry, Carpet, Ceiling Fan(s), Crown Moldings, Pantry, Primary Bath(s), Bar, Breakfast Area, Built-Ins, Dining Area, Family Room Off Kitchen, Formal/Separate Dining Room, Kitchen - Eat-In, Recessed Lighting, Tub Shower, Upgraded Countertops, Walk-in Closet(s), Wet/Dry Bar, Window Treatments, Wood Floors
Hot Water Natural Gas
Heating Forced Air
Cooling Central A/C
Flooring Wood, Fully Carpeted, Tile/Brick
Fireplaces Number 1
Fireplaces Type Other
Equipment Built-In Range, Built-In Microwave, Dishwasher, Dryer, Oven/Range - Gas, Refrigerator, Stainless Steel Appliances, Washer
Fireplace Y
Appliance Built-In Range, Built-In Microwave, Dishwasher, Dryer, Oven/Range - Gas, Refrigerator, Stainless Steel Appliances, Washer
Heat Source Natural Gas
Laundry Upper Floor
Exterior
Exterior Feature Deck(s)
Parking Features Garage Door Opener
Garage Spaces 1.0
Utilities Available Cable TV
Amenities Available Tennis Courts, Tot Lots/Playground
Water Access N
Roof Type Shingle
Accessibility None
Porch Deck(s)
Attached Garage 1
Total Parking Spaces 1
Garage Y
Building
Story 2
Foundation Other
Sewer Public Sewer
Water Public
Architectural Style Traditional
Level or Stories 2
Additional Building Above Grade, Below Grade
Structure Type Cathedral Ceilings,9'+ Ceilings,High
New Construction N
Schools
School District Montgomery Township Public Schools
Others
HOA Fee Include Snow Removal,Trash,All Ground Fee
Senior Community No
Tax ID 13-37002-00005 108
Ownership Condominium
Security Features Security System
Special Listing Condition Standard
Read Less
Want to know what your home might be worth? Contact us for a FREE valuation!

Our team is ready to help you sell your home for the highest possible price ASAP

Bought with Amjad A Thariani • Century 21 Abrams & Associates, Inc.

GET MORE INFORMATION





