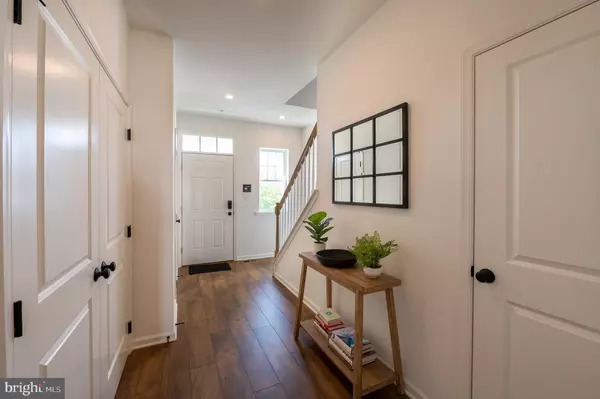$412,000
$395,000
4.3%For more information regarding the value of a property, please contact us for a free consultation.
543 LONG ST Emmaus, PA 18049
3 Beds
3 Baths
1,860 SqFt
Key Details
Sold Price $412,000
Property Type Townhouse
Sub Type End of Row/Townhouse
Listing Status Sold
Purchase Type For Sale
Square Footage 1,860 sqft
Price per Sqft $221
Subdivision None Available
MLS Listing ID PALH2004552
Sold Date 07/31/23
Style Colonial
Bedrooms 3
Full Baths 2
Half Baths 1
HOA Y/N N
Abv Grd Liv Area 1,860
Originating Board BRIGHT
Annual Tax Amount $544
Tax Year 2023
Lot Dimensions 43.20 x 98.58
Property Description
Welcome to Parkside at North Street, a community of 22 townhomes in the heart of Emmaus. Built by award-winning, custom home builder Erwin Forrest Builders on the old Rodale "North Street" site, these 3-bedroom, 2.5-bathroom homes are meticulously crafted and thoughtfully designed. An open concept kitchen, dining and living areas make up the main floor. The laundry room is conveniently located upstairs between the primary suite and two additional bedrooms. Each home has a full, unfinished basement with egress window and a one-car garage. Select from several move-in ready units or take advantage of the ability to customize your space in our design center. Options include hardwood or carpeted floors, granite or quartz countertops, and a range of stylish cabinetry and lighting fixtures. Conveniently located within walking distance to shops, restaurants, schools, parks, trails, and all that downtown Emmaus has to offer. Schedule a showing and reserve your lot today!
Location
State PA
County Lehigh
Area Emmaus Boro (12307)
Zoning R-HO
Rooms
Other Rooms Living Room, Dining Room, Primary Bedroom, Bedroom 2, Bedroom 3, Kitchen, Laundry, Primary Bathroom, Full Bath, Half Bath
Basement Full, Unfinished
Interior
Interior Features Kitchen - Island, Walk-in Closet(s), Other
Hot Water Electric
Heating Heat Pump - Gas BackUp
Cooling Central A/C
Flooring Laminated, Carpet, Vinyl
Equipment Dishwasher, Microwave, Oven/Range - Electric
Appliance Dishwasher, Microwave, Oven/Range - Electric
Heat Source Natural Gas
Laundry Hookup, Upper Floor
Exterior
Parking Features Inside Access
Garage Spaces 1.0
Water Access N
View Mountain
Roof Type Asphalt,Fiberglass
Accessibility None
Attached Garage 1
Total Parking Spaces 1
Garage Y
Building
Story 2
Foundation Permanent
Sewer Public Sewer
Water Public
Architectural Style Colonial
Level or Stories 2
Additional Building Above Grade, Below Grade
New Construction Y
Schools
School District East Penn
Others
Senior Community No
Tax ID 549445892748-00001
Ownership Fee Simple
SqFt Source Estimated
Acceptable Financing Cash, Conventional, FHA, VA
Listing Terms Cash, Conventional, FHA, VA
Financing Cash,Conventional,FHA,VA
Special Listing Condition Standard
Read Less
Want to know what your home might be worth? Contact us for a FREE valuation!

Our team is ready to help you sell your home for the highest possible price ASAP

Bought with Crystal Haire • EveryHome Realtors
GET MORE INFORMATION





