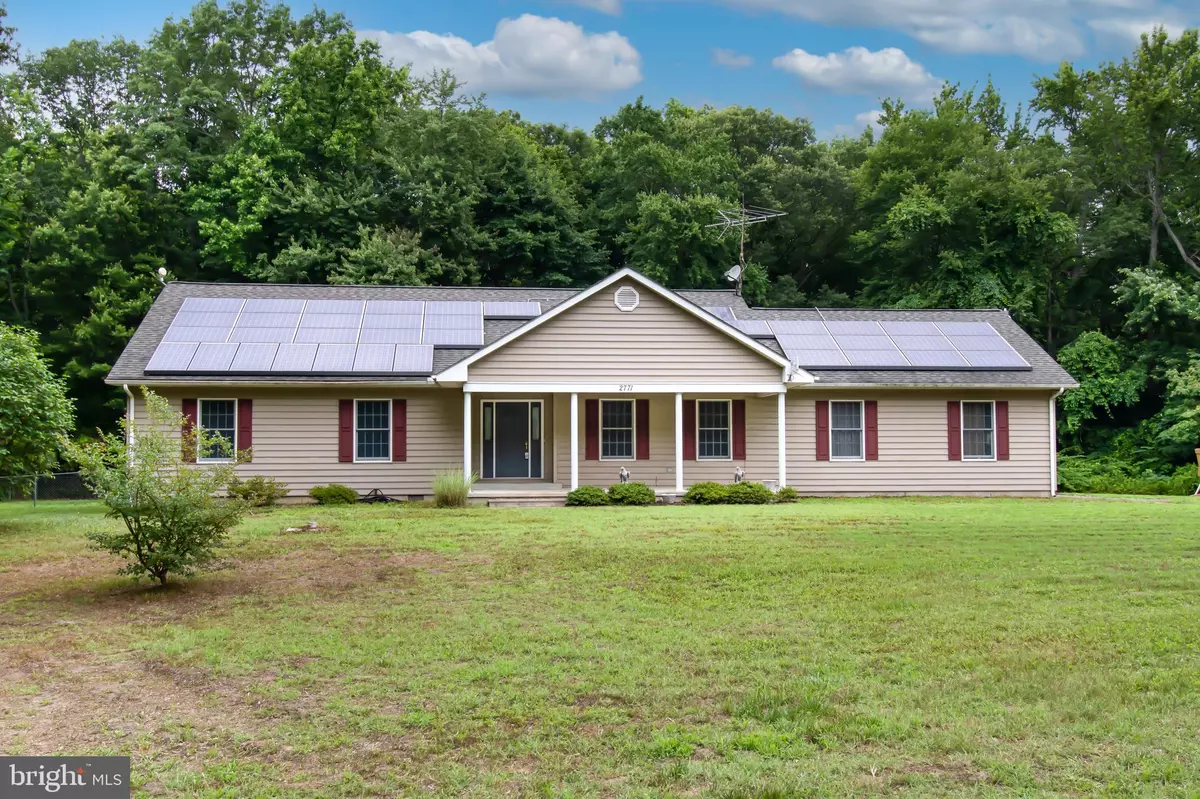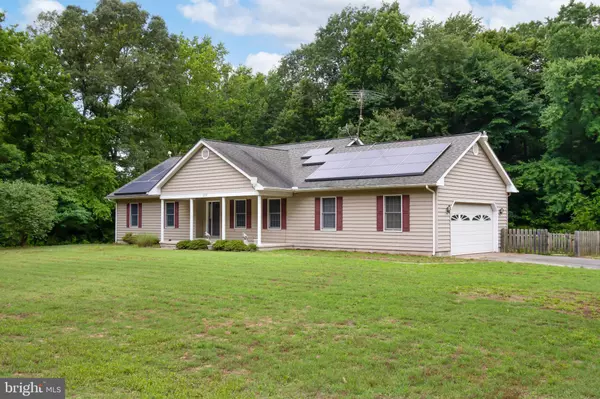$370,000
$360,000
2.8%For more information regarding the value of a property, please contact us for a free consultation.
2771 MCGINNES RD Chestertown, MD 21620
3 Beds
2 Baths
1,714 SqFt
Key Details
Sold Price $370,000
Property Type Single Family Home
Sub Type Detached
Listing Status Sold
Purchase Type For Sale
Square Footage 1,714 sqft
Price per Sqft $215
Subdivision Countryside
MLS Listing ID MDQA2006934
Sold Date 07/31/23
Style Ranch/Rambler
Bedrooms 3
Full Baths 2
HOA Y/N N
Abv Grd Liv Area 1,714
Originating Board BRIGHT
Year Built 1999
Annual Tax Amount $2,148
Tax Year 2022
Lot Size 1.680 Acres
Acres 1.68
Property Description
Property has 1.68 acres, plenty of room for the avid gardener. Secure fenced in back yard for the four legged babies, makes this even better. There is a deck in the back yard with an entrance into the kitchen/dining area. Three bedrooms, with an updated primary bathroom and a large shower stall make access easy. Easy home to maintain. There are steps in the garage leading up to a large story area that is the length of the house. It has subflooring in place, and the ability to finish it off is there. Nice wide porch to welcome you from the front side walk. The two car garage has space for a work shop. Easy to show! The property is an estate and for that reason is being sold AS IS. PR is trying to get more information from Tesla on the Solar City Agreement.
Location
State MD
County Queen Annes
Zoning CS
Rooms
Other Rooms Living Room, Dining Room, Primary Bedroom, Bedroom 2, Bedroom 3, Kitchen, Laundry, Storage Room, Bathroom 2, Primary Bathroom
Main Level Bedrooms 3
Interior
Interior Features Carpet, Combination Kitchen/Dining, Entry Level Bedroom, Floor Plan - Traditional, Kitchen - Eat-In, Kitchen - Island, Primary Bath(s), Wood Floors
Hot Water Electric
Heating Heat Pump - Electric BackUp, Forced Air
Cooling Heat Pump(s), Central A/C
Equipment Dryer, Dishwasher, Exhaust Fan, Refrigerator, Stove, Washer
Furnishings No
Fireplace N
Appliance Dryer, Dishwasher, Exhaust Fan, Refrigerator, Stove, Washer
Heat Source Electric
Laundry Main Floor
Exterior
Exterior Feature Deck(s), Porch(es)
Parking Features Garage - Side Entry
Garage Spaces 6.0
Fence Chain Link, Rear
Water Access N
View Trees/Woods, Street, Garden/Lawn
Roof Type Shingle
Accessibility Ramp - Main Level
Porch Deck(s), Porch(es)
Attached Garage 2
Total Parking Spaces 6
Garage Y
Building
Story 1
Foundation Crawl Space
Sewer Mound System
Water Well
Architectural Style Ranch/Rambler
Level or Stories 1
Additional Building Above Grade, Below Grade
New Construction N
Schools
Elementary Schools Call School Board
Middle Schools Call School Board
High Schools Call School Board
School District Queen Anne'S County Public Schools
Others
Senior Community No
Tax ID 1807018762
Ownership Fee Simple
SqFt Source Assessor
Acceptable Financing Cash, Conventional, FHA, Rural Development, USDA, VA
Listing Terms Cash, Conventional, FHA, Rural Development, USDA, VA
Financing Cash,Conventional,FHA,Rural Development,USDA,VA
Special Listing Condition Standard
Read Less
Want to know what your home might be worth? Contact us for a FREE valuation!

Our team is ready to help you sell your home for the highest possible price ASAP

Bought with Phillippe Gerdes • Real Broker, LLC - McLean

GET MORE INFORMATION





