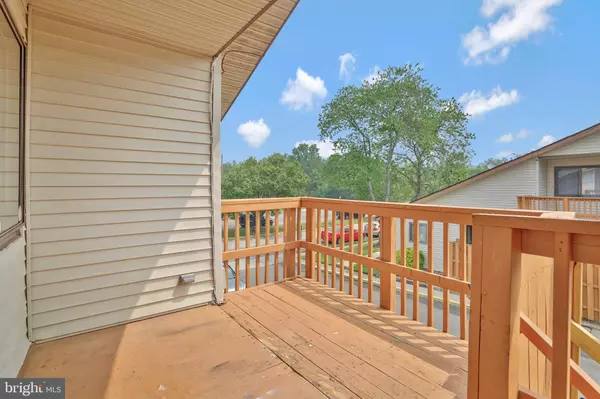$280,000
$265,000
5.7%For more information regarding the value of a property, please contact us for a free consultation.
8402 BENECIA CT #26 Alexandria, VA 22309
2 Beds
1 Bath
900 SqFt
Key Details
Sold Price $280,000
Property Type Condo
Sub Type Condo/Co-op
Listing Status Sold
Purchase Type For Sale
Square Footage 900 sqft
Price per Sqft $311
Subdivision Pinewood Lawns
MLS Listing ID VAFX2135244
Sold Date 08/01/23
Style Other
Bedrooms 2
Full Baths 1
Condo Fees $290/mo
HOA Y/N N
Abv Grd Liv Area 900
Originating Board BRIGHT
Year Built 1972
Annual Tax Amount $2,602
Tax Year 2023
Property Description
Welcome to this gorgeous, move-in-ready, upper-level condo in Pinewood Lawns with two bedrooms and one bathroom. New luxury flooring, stainless steel appliances, granite counters, gorgeous white cabinets, and tile backsplash are all features of the updated kitchen. Stunning hardwood floors run the length and breadth of the apartment. Recessed lighting, new updated switches and outlets, throughout the unit. Updated bathroom with new vanity, tile flooring, and Bluetooth fan speaker. Newer HVAC system. Reserved parking and extra storage in the covered carport! Conveniently located to FT. Belvoir, Parks, Shopping Center and Restaurants! Don't miss this opportunity to make this property your new home. MULTIPLE OFFERS RECEIVED, THE OPEN HOUSE SCHEDULED FOR 7/8/23 HAS BEEN CANCELLED.
Location
State VA
County Fairfax
Zoning 220
Rooms
Other Rooms Living Room, Dining Room, Bedroom 2, Kitchen, Foyer, Bedroom 1, Bathroom 1
Main Level Bedrooms 2
Interior
Interior Features Ceiling Fan(s), Crown Moldings, Breakfast Area, Attic, Recessed Lighting, Upgraded Countertops, Walk-in Closet(s), Wood Floors, Combination Dining/Living
Hot Water Natural Gas
Heating Forced Air
Cooling Central A/C, Ceiling Fan(s)
Flooring Hardwood, Luxury Vinyl Plank, Ceramic Tile
Fireplaces Number 1
Fireplaces Type Electric
Equipment Built-In Microwave, Dishwasher, Disposal, Washer, Water Heater, Stainless Steel Appliances, Dryer - Front Loading, Dual Flush Toilets, Energy Efficient Appliances, Refrigerator, Oven - Self Cleaning
Fireplace Y
Appliance Built-In Microwave, Dishwasher, Disposal, Washer, Water Heater, Stainless Steel Appliances, Dryer - Front Loading, Dual Flush Toilets, Energy Efficient Appliances, Refrigerator, Oven - Self Cleaning
Heat Source Natural Gas
Laundry Dryer In Unit, Washer In Unit
Exterior
Exterior Feature Deck(s)
Garage Spaces 2.0
Parking On Site 2
Utilities Available Electric Available, Natural Gas Available, Sewer Available, Water Available
Amenities Available Pool - Outdoor, Reserved/Assigned Parking, Swimming Pool
Water Access N
Roof Type Shingle
Accessibility None
Porch Deck(s)
Total Parking Spaces 2
Garage N
Building
Story 1
Unit Features Garden 1 - 4 Floors
Sewer Public Sewer
Water Public
Architectural Style Other
Level or Stories 1
Additional Building Above Grade, Below Grade
New Construction N
Schools
Elementary Schools Washington Mill
Middle Schools Whitman
High Schools Mount Vernon
School District Fairfax County Public Schools
Others
Pets Allowed Y
HOA Fee Include Ext Bldg Maint,Lawn Maintenance,Pool(s),Recreation Facility,Water,Snow Removal,Trash
Senior Community No
Tax ID 1004 03 0026
Ownership Condominium
Acceptable Financing Cash, Conventional, VA
Listing Terms Cash, Conventional, VA
Financing Cash,Conventional,VA
Special Listing Condition Standard
Pets Allowed Case by Case Basis
Read Less
Want to know what your home might be worth? Contact us for a FREE valuation!

Our team is ready to help you sell your home for the highest possible price ASAP

Bought with Richard Aaron Woler • Compass
GET MORE INFORMATION





