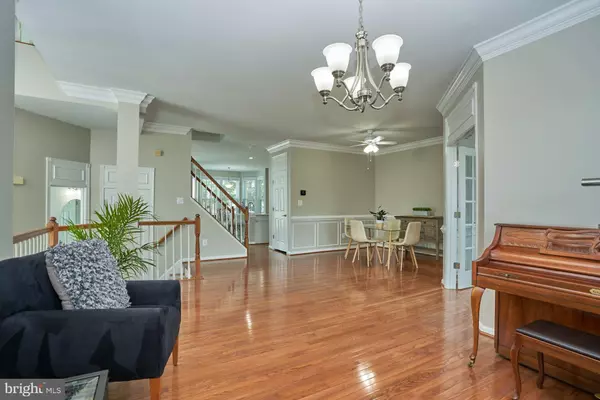$752,000
$699,990
7.4%For more information regarding the value of a property, please contact us for a free consultation.
46130 BRISBANE SQ Sterling, VA 20165
4 Beds
4 Baths
2,864 SqFt
Key Details
Sold Price $752,000
Property Type Townhouse
Sub Type End of Row/Townhouse
Listing Status Sold
Purchase Type For Sale
Square Footage 2,864 sqft
Price per Sqft $262
Subdivision Potomac Lakes
MLS Listing ID VALO2051074
Sold Date 08/01/23
Style Other
Bedrooms 4
Full Baths 3
Half Baths 1
HOA Fees $99/qua
HOA Y/N Y
Abv Grd Liv Area 2,864
Originating Board BRIGHT
Year Built 1997
Annual Tax Amount $5,606
Tax Year 2023
Lot Size 3,049 Sqft
Acres 0.07
Property Description
Sunday Open House is Canceled.
Property is under contract. Welcome home to this stunning, turn key ready , rarely available updated beauty. Original owner has taken pristine care of this gem to include a new roof, grand HVAC system including a humidifier and air cleaner, trex deck, flagstone patio and freshly painted with neutral colors in common areas.
Location
State VA
County Loudoun
Zoning PDH4
Rooms
Basement Daylight, Full, Fully Finished, Garage Access, Improved, Interior Access, Outside Entrance
Interior
Interior Features Ceiling Fan(s), Chair Railings, Carpet, Crown Moldings, Dining Area, Family Room Off Kitchen, Floor Plan - Open, Formal/Separate Dining Room, Kitchen - Eat-In, Kitchen - Gourmet, Kitchen - Island, Pantry, Recessed Lighting, Soaking Tub, Stall Shower, Tub Shower, Upgraded Countertops, Wood Floors, Walk-in Closet(s)
Hot Water 60+ Gallon Tank, Natural Gas
Heating Forced Air
Cooling Central A/C, Ceiling Fan(s)
Flooring Carpet, Ceramic Tile, Hardwood, Luxury Vinyl Plank
Fireplaces Number 2
Fireplace Y
Window Features Energy Efficient
Heat Source Natural Gas
Exterior
Parking Features Additional Storage Area, Garage - Front Entry, Garage Door Opener, Oversized
Garage Spaces 4.0
Fence Board, Rear
Amenities Available Basketball Courts, Common Grounds, Community Center, Exercise Room, Jog/Walk Path, Pool - Outdoor, Tennis Courts, Tot Lots/Playground
Water Access N
Roof Type Architectural Shingle
Accessibility None
Attached Garage 2
Total Parking Spaces 4
Garage Y
Building
Lot Description Front Yard, Landscaping, Rear Yard, SideYard(s)
Story 3
Foundation Slab
Sewer Public Sewer
Water Public
Architectural Style Other
Level or Stories 3
Additional Building Above Grade, Below Grade
New Construction N
Schools
School District Loudoun County Public Schools
Others
HOA Fee Include Common Area Maintenance,Pool(s),Reserve Funds,Recreation Facility,Road Maintenance,Snow Removal,Trash
Senior Community No
Tax ID 019362891000
Ownership Fee Simple
SqFt Source Assessor
Security Features Carbon Monoxide Detector(s),Smoke Detector
Special Listing Condition Standard
Read Less
Want to know what your home might be worth? Contact us for a FREE valuation!

Our team is ready to help you sell your home for the highest possible price ASAP

Bought with Shellie M Coury • Real Broker, LLC - McLean

GET MORE INFORMATION





