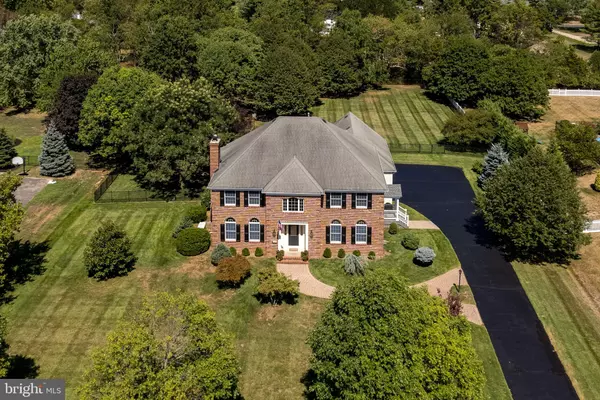$1,100,000
$1,175,000
6.4%For more information regarding the value of a property, please contact us for a free consultation.
137 RED OAK WAY Belle Mead, NJ 08502
5 Beds
4 Baths
1 Acres Lot
Key Details
Sold Price $1,100,000
Property Type Single Family Home
Sub Type Detached
Listing Status Sold
Purchase Type For Sale
Subdivision None Available
MLS Listing ID NJSO2002418
Sold Date 08/01/23
Style Colonial
Bedrooms 5
Full Baths 4
HOA Y/N N
Originating Board BRIGHT
Year Built 1994
Annual Tax Amount $20,581
Tax Year 2022
Lot Size 1.000 Acres
Acres 1.0
Lot Dimensions 0.00 x 0.00
Property Description
With public water and sewer, this home is not only bright and beautiful but functional for multi-generational living. Extensive millwork, a custom fireplace mantel, custom stair railing, wainscoting, pocket doors, French doors, and built-ins give stylish sophistication to the main floor rooms. Hardwood floors are throughout the home. The dining room opens to a convenient side portico entrance. The kitchen and breakfast room open to the large, fenced backyard with a minimal maintenance deck featuring stately white columns overlooking a stone patio. A charming built-in seat in the breakfast room complements the bright and sunny kitchen with a delightful bay window, and pearl green granite countertops. New stainless range and state-of-the-art glass-paneled refrigerator. The family room fireplace will be a welcome place to gather around on a cool fall night. The first-floor home office, a second-floor library loft with custom built-in bookcases, and a partially finished basement with new flooring provide space for work and play, plus a large storage area. The primary suite has a tray ceiling and two walk-in closets. A second-floor balcony overlooking the park-like yard is a rare find and a wonderful way to start the day. Everything was thought of including recessed lighting, a whole house generator, and a lawn sprinkler system covering the property.
Location
State NJ
County Somerset
Area Montgomery Twp (21813)
Zoning RESIDENTIAL
Rooms
Other Rooms Living Room, Dining Room, Primary Bedroom, Bedroom 2, Bedroom 3, Bedroom 4, Kitchen, Family Room, Library, Bedroom 1, Laundry, Mud Room, Office, Attic
Basement Full
Interior
Interior Features Primary Bath(s), Air Filter System, Ceiling Fan(s), Chair Railings, Crown Moldings, Family Room Off Kitchen, Floor Plan - Traditional, Formal/Separate Dining Room, Kitchen - Eat-In, Kitchen - Table Space, Recessed Lighting, Soaking Tub, Sprinkler System, Tub Shower, Wainscotting, Walk-in Closet(s), Wood Floors
Hot Water Natural Gas
Heating Forced Air
Cooling Central A/C
Flooring Wood, Tile/Brick, Ceramic Tile
Fireplaces Number 1
Equipment Dishwasher, Disposal, Icemaker, Refrigerator, Stove
Furnishings No
Fireplace Y
Window Features Double Pane,Double Hung
Appliance Dishwasher, Disposal, Icemaker, Refrigerator, Stove
Heat Source Natural Gas
Laundry Upper Floor
Exterior
Exterior Feature Deck(s), Patio(s)
Parking Features Garage - Side Entry, Garage Door Opener
Garage Spaces 5.0
Utilities Available Cable TV
Water Access N
Roof Type Asphalt
Accessibility None
Porch Deck(s), Patio(s)
Attached Garage 2
Total Parking Spaces 5
Garage Y
Building
Lot Description Level
Story 2
Foundation Block
Sewer Public Sewer
Water Public
Architectural Style Colonial
Level or Stories 2
Additional Building Above Grade, Below Grade
Structure Type 9'+ Ceilings,Tray Ceilings
New Construction N
Schools
Elementary Schools Orchard Hill E. S.
Middle Schools Mont. Midd
High Schools Montgomery H.S.
School District Montgomery Township Public Schools
Others
Senior Community No
Tax ID 13-07012-00020
Ownership Fee Simple
SqFt Source Estimated
Acceptable Financing Conventional, Cash, VA
Listing Terms Conventional, Cash, VA
Financing Conventional,Cash,VA
Special Listing Condition Standard
Read Less
Want to know what your home might be worth? Contact us for a FREE valuation!

Our team is ready to help you sell your home for the highest possible price ASAP

Bought with Siu l Wong • Global One

GET MORE INFORMATION





