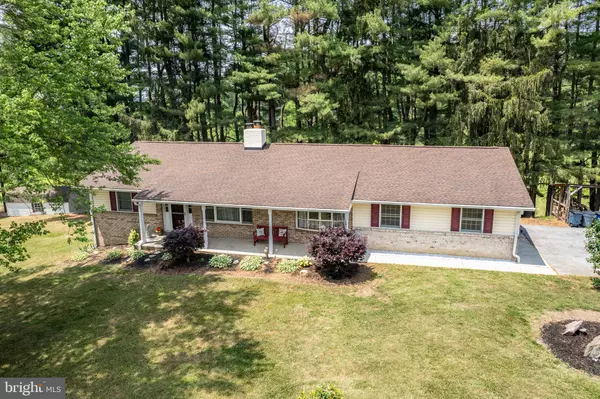$440,000
$440,000
For more information regarding the value of a property, please contact us for a free consultation.
2114 STERLING CT Hampstead, MD 21074
2 Beds
2 Baths
2,418 SqFt
Key Details
Sold Price $440,000
Property Type Single Family Home
Sub Type Detached
Listing Status Sold
Purchase Type For Sale
Square Footage 2,418 sqft
Price per Sqft $181
Subdivision Hunt Ridge
MLS Listing ID MDCR2014830
Sold Date 08/01/23
Style Ranch/Rambler
Bedrooms 2
Full Baths 2
HOA Y/N N
Abv Grd Liv Area 1,618
Originating Board BRIGHT
Year Built 1976
Annual Tax Amount $3,790
Tax Year 2022
Lot Size 1.250 Acres
Acres 1.25
Property Description
True main level living all in one! Optional bedroom/office in the basement with room to add more. Located at the end of a cul-de-sac on 1+ private acres backing to HUGE pond in the property. Main level has 2 living spaces, 1 with wood burning fireplace. Spacious formal dining room. Main level laundry. Granite countertops and tile backsplash. Finished basement with slider door leading to the backyard. Oversized 2 car garage. The back of this property touches county owned property zoned agricultural. Major updates include: AC w/heat pump 2020, Roof 2013 w/45 year architectural shingles, Water heater 2018, Septic maintained and recently pumped, Carpet in the basement.
Location
State MD
County Carroll
Zoning RESIDENTIAL
Rooms
Other Rooms Additional Bedroom
Basement Partially Finished
Main Level Bedrooms 2
Interior
Hot Water Electric
Heating Heat Pump - Electric BackUp, Wood Burn Stove
Cooling Central A/C
Fireplaces Number 1
Fireplace Y
Heat Source Electric
Laundry Main Floor
Exterior
Parking Features Garage Door Opener, Inside Access
Garage Spaces 2.0
Water Access N
View Trees/Woods, Pond
Roof Type Asphalt
Accessibility None
Attached Garage 2
Total Parking Spaces 2
Garage Y
Building
Story 2
Foundation Concrete Perimeter
Sewer Private Septic Tank
Water Well
Architectural Style Ranch/Rambler
Level or Stories 2
Additional Building Above Grade, Below Grade
New Construction N
Schools
Elementary Schools Hampstead
Middle Schools North Carroll
High Schools Manchester Valley
School District Carroll County Public Schools
Others
Senior Community No
Tax ID 0708020787
Ownership Fee Simple
SqFt Source Assessor
Special Listing Condition Standard
Read Less
Want to know what your home might be worth? Contact us for a FREE valuation!

Our team is ready to help you sell your home for the highest possible price ASAP

Bought with Edward S Treadwell • Atlas Premier Realty, LLC
GET MORE INFORMATION





