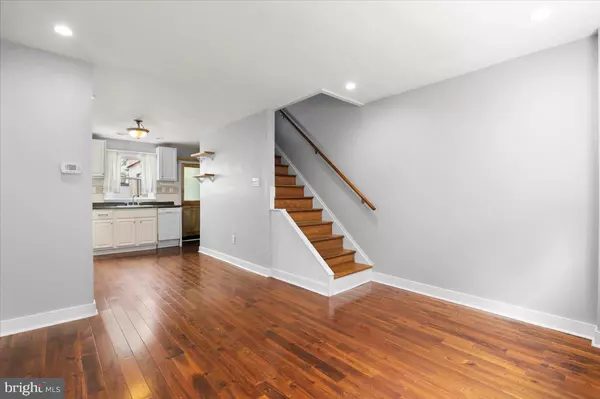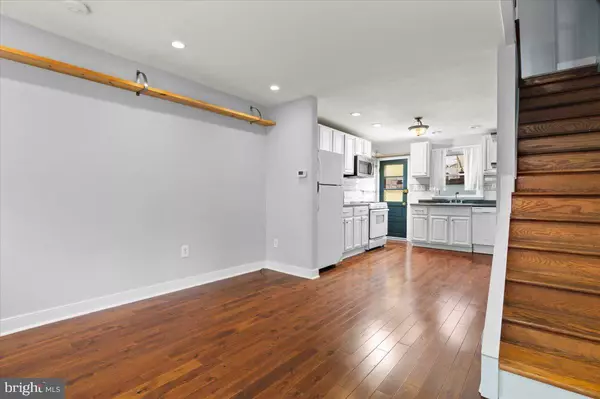$270,000
$280,000
3.6%For more information regarding the value of a property, please contact us for a free consultation.
1224 S WARNOCK ST Philadelphia, PA 19147
2 Beds
1 Bath
784 SqFt
Key Details
Sold Price $270,000
Property Type Townhouse
Sub Type Interior Row/Townhouse
Listing Status Sold
Purchase Type For Sale
Square Footage 784 sqft
Price per Sqft $344
Subdivision Passyunk Square
MLS Listing ID PAPH2249282
Sold Date 08/01/23
Style Straight Thru
Bedrooms 2
Full Baths 1
HOA Y/N N
Abv Grd Liv Area 784
Originating Board BRIGHT
Year Built 1913
Annual Tax Amount $3,377
Tax Year 2023
Lot Size 588 Sqft
Acres 0.01
Lot Dimensions 14.00 x 42.00
Property Description
Positioned perfectly between 11th St. and Passyunk Avenue, around the corner from the Acme, you’ll find this darling house on a rare, quiet, shaded street amidst the vibrant East Passyunk Neighborhood. Welcome to 1224 S. Warnock!
Upon entering the home, you will find an open concept that combines the
living and kitchen area seamlessly. With hardwood flooring throughout, this
residence has a warm and inviting feel with plenty of opportunity to make it
your own!
As you walk through to the backyard, you’ll find a spacious outdoor area -- a
lovely spot for entertaining with its intimacy and privacy. Fill this space with
sun-loving plants from Urban Jungle and it will become a lush, outdoor
extension of your home.
Venture upstairs to the stunning front bedroom, designed to maintain the rich
character of this longstanding Philadelphia home. An artfully-finished plaster
accent wall, and vaulted ceilings with exposed beams are all original.
Continuing the tour, you will find another sizeable bedroom overlooking the
backyard. The entire second floor boasts ample storage with both bedrooms
having sizeable closets, and additional attic space accessed through the front
bedroom.
From your new home, you will be mere blocks away from some of the city’s
most heralded restaurants and plenty of neighborhood gems, including Laurel,
Barcelona Wine Bar, Mish Mish, Essen Bakery, The Dutch, and Stateside.
Also nearby is The Singing Fountain, Columbus Park, Bok Bar, and the
infamous Pat & Gino's Cheese Steak rivalry. Proximity to public transportation
and major highways ensures convenient commuting to other parts of the city
and beyond. The property is within the coveted Jackson Elementary School
encatchment.
Don't miss the opportunity to own this exceptional home as an ideal choice for
those seeking a modern, low-maintenance lifestyle in the heart of
Philadelphia.
Location
State PA
County Philadelphia
Area 19147 (19147)
Zoning RSA5
Rooms
Other Rooms Living Room, Primary Bedroom, Kitchen, Bedroom 1, Laundry
Basement Unfinished
Interior
Interior Features Attic
Hot Water Natural Gas
Heating Forced Air
Cooling Central A/C
Equipment Built-In Microwave, Dishwasher, Oven/Range - Gas, Washer, Dryer, Refrigerator
Fireplace N
Appliance Built-In Microwave, Dishwasher, Oven/Range - Gas, Washer, Dryer, Refrigerator
Heat Source Natural Gas
Laundry None
Exterior
Exterior Feature Patio(s)
Waterfront N
Water Access N
Roof Type Flat
Accessibility None
Porch Patio(s)
Parking Type On Street
Garage N
Building
Lot Description Rear Yard, Private
Story 2
Foundation Brick/Mortar
Sewer Public Sewer
Water Public
Architectural Style Straight Thru
Level or Stories 2
Additional Building Above Grade, Below Grade
New Construction N
Schools
School District The School District Of Philadelphia
Others
Senior Community No
Tax ID 021564500
Ownership Fee Simple
SqFt Source Assessor
Acceptable Financing Cash, Conventional, FHA, VA
Listing Terms Cash, Conventional, FHA, VA
Financing Cash,Conventional,FHA,VA
Special Listing Condition Standard
Read Less
Want to know what your home might be worth? Contact us for a FREE valuation!

Our team is ready to help you sell your home for the highest possible price ASAP

Bought with Gregory J Damis • BHHS Fox & Roach-Center City Walnut

GET MORE INFORMATION





