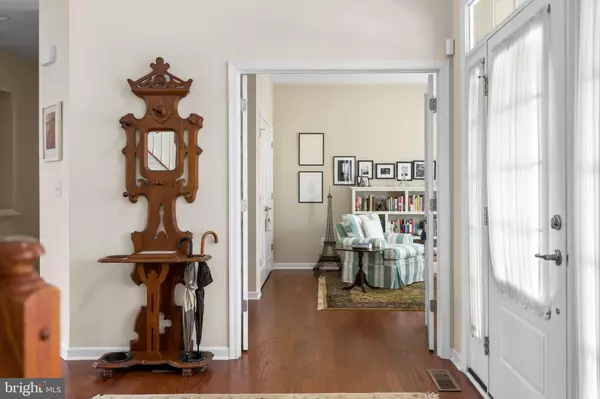$560,000
$560,000
For more information regarding the value of a property, please contact us for a free consultation.
106 HERITAGE BLVD Milton, DE 19968
4 Beds
3 Baths
2,972 SqFt
Key Details
Sold Price $560,000
Property Type Single Family Home
Sub Type Detached
Listing Status Sold
Purchase Type For Sale
Square Footage 2,972 sqft
Price per Sqft $188
Subdivision Heritage Creek
MLS Listing ID DESU2040748
Sold Date 10/02/23
Style Victorian
Bedrooms 4
Full Baths 2
Half Baths 1
HOA Fees $148/qua
HOA Y/N Y
Abv Grd Liv Area 2,972
Originating Board BRIGHT
Year Built 2010
Annual Tax Amount $1,671
Tax Year 2022
Lot Size 5,663 Sqft
Acres 0.13
Lot Dimensions 58.00 x 100.00
Property Description
Welcome to 106 Heritage Blvd. in the desirable amenity-rich Heritage Creek community. This Schell Brothers built Victorian Style home has 3 bedrooms upstairs & a flex room and/or 4th bedroom on main floor and 2.5 baths. This home not only is within walking/biking distance to downtown Milton but also has fantastic curb appeal with a front porch to relax on and soak in the beauty of the professionally landscaped front yard. Entering through the front door you are greeted with a beautiful two-story foyer with shiplap walls that ascend around the staircase. The kitchen features upscale cabinets, upgraded granite countertops, stainless-steel appliances, shiplap under counter & in breakfast area The kitchen opens to a bright and light filled living room with a stone surround gas fireplace. The owner’s suite boasts a tray ceiling, an ensuite, 2 walk-in closets, 1 with built-ins, and a walkout balcony that is perfect for enjoying morning coffee or tea. The second floor has two additional bedrooms, a full bathroom, and a large loft area that is currently being used as another sitting area and office. For loads of storage is a full, unfinished insulated basement. The basement can be finished, in the future, as it has an egress window and roughed-in plumbing for a future bathroom. The backyard is another outdoor oasis for relaxation or to dine alfresco. It features a lush garden, pavers, and a stone wall with pergola. The home also consists of a remote-controlled awning & with irrigation system in both front and back yards. Enjoy the many activities of Heritage Creek with its expansive clubhouse, fitness center, outdoor fireplace and barbecue area, outdoor pool, and a community garden. Close to beaches, shopping, dining, and other activities. Call today for a private showing.
Location
State DE
County Sussex
Area Broadkill Hundred (31003)
Zoning TN
Rooms
Basement Poured Concrete, Sump Pump
Main Level Bedrooms 1
Interior
Interior Features Breakfast Area, Built-Ins, Ceiling Fan(s), Family Room Off Kitchen, Kitchen - Eat-In, Formal/Separate Dining Room, Pantry, Primary Bath(s), Recessed Lighting, Stall Shower, Tub Shower, Upgraded Countertops, Walk-in Closet(s), Wood Floors, Attic
Hot Water Natural Gas
Heating Forced Air, Heat Pump(s)
Cooling Central A/C, Heat Pump(s)
Flooring Hardwood, Carpet
Fireplaces Number 1
Fireplaces Type Fireplace - Glass Doors, Gas/Propane, Marble
Equipment Built-In Microwave, Cooktop, Dishwasher, Dryer - Electric, Dryer - Front Loading, Energy Efficient Appliances, Oven - Wall, Oven - Double
Furnishings No
Fireplace Y
Window Features Double Hung,Bay/Bow
Appliance Built-In Microwave, Cooktop, Dishwasher, Dryer - Electric, Dryer - Front Loading, Energy Efficient Appliances, Oven - Wall, Oven - Double
Heat Source Natural Gas, Electric
Laundry Main Floor
Exterior
Parking Features Garage - Rear Entry, Garage Door Opener
Garage Spaces 2.0
Amenities Available Club House, Fitness Center, Game Room, Jog/Walk Path, Meeting Room, Pool - Outdoor, Tot Lots/Playground
Water Access N
Roof Type Architectural Shingle
Accessibility None
Attached Garage 2
Total Parking Spaces 2
Garage Y
Building
Story 2
Foundation Concrete Perimeter
Sewer Public Sewer
Water Public
Architectural Style Victorian
Level or Stories 2
Additional Building Above Grade, Below Grade
Structure Type Dry Wall
New Construction N
Schools
High Schools Cape Henlopen
School District Cape Henlopen
Others
HOA Fee Include Common Area Maintenance,Recreation Facility
Senior Community No
Tax ID 235-20.00-846.00
Ownership Fee Simple
SqFt Source Assessor
Security Features Security System
Acceptable Financing Cash, Conventional
Listing Terms Cash, Conventional
Financing Cash,Conventional
Special Listing Condition Standard
Read Less
Want to know what your home might be worth? Contact us for a FREE valuation!

Our team is ready to help you sell your home for the highest possible price ASAP

Bought with Kristen Gebhart • Coldwell Banker Realty

GET MORE INFORMATION





