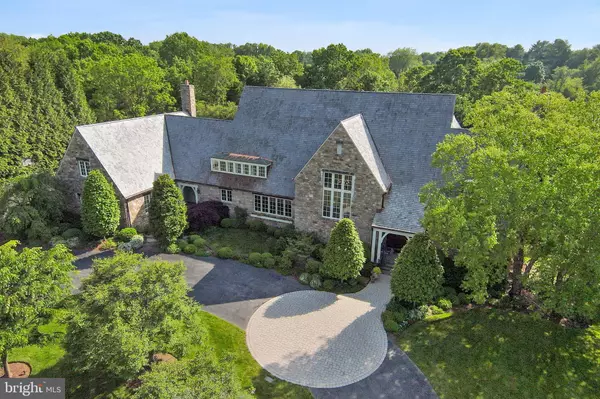$3,850,000
$3,950,000
2.5%For more information regarding the value of a property, please contact us for a free consultation.
10809 RED BARN LN Potomac, MD 20854
6 Beds
8 Baths
11,840 SqFt
Key Details
Sold Price $3,850,000
Property Type Single Family Home
Sub Type Detached
Listing Status Sold
Purchase Type For Sale
Square Footage 11,840 sqft
Price per Sqft $325
Subdivision Potomac Outside
MLS Listing ID MDMC2093170
Sold Date 08/02/23
Style Farmhouse/National Folk,French
Bedrooms 6
Full Baths 7
Half Baths 1
HOA Fees $100/ann
HOA Y/N Y
Abv Grd Liv Area 8,872
Originating Board BRIGHT
Year Built 2005
Annual Tax Amount $28,110
Tax Year 2022
Lot Size 2.790 Acres
Acres 2.79
Property Description
This sensational Stone, English Country Masterpiece built by Brendan O'Neil and designed by Architect David Jones is elegantly sited on a spectacular professionally landscaped 2.79-acre lot featuring panoramic and scenic views! The backyard oasis has won architectural design awards in the Mid-Atlantic! Enjoy the views of rolling hills and mature trees as you sit on the porch that spans the entire back of the house or relax at the saltwater pool with multiple terraces that extend the living space. Also featured are the jacuzzi, built in trampoline with protective netting and built-in stone grill. Gather round the outdoor fireplace at night as you roast marshmallows and sip on wine. Conveniently located inside is a shower, changing area, powder room and washer/dryer. As you enter the home from one of its two entrances, you will discover extraordinary details with custom millwork, designer materials and expert workmanship throughout. Lush nature and bright light can be seen from almost every room in the house. This home offers tranquility and privacy on one of the most beautiful streets of custom homes in Potomac! The gourmet farmhouse kitchen is perfect for the chef in the family and weeknight meals with a large walk-in pantry, six burner stove, ample beautiful custom cabinets, butler's pantry with a wine fridge, dishwasher, fridge, and icemaker. The spectacular great room is sophisticated yet comfortable featuring 16' ceilings and one hundred-year-old reclaimed beams from a Pennsylvania farmhouse that give it a rustic touch. The cozy stone inglenook is ideal for gathering around the fire to sip wine, play games, read, or watch tv! The main level also boasts a den, private office, music room and dining/bar room. The sun drenched second floor includes the private owner's suite with incredible closet space & dressing room, a newly renovated spa inspired luxury bathroom, private veranda, and fireplace. Additionally, a second level family room, guest suite, and three 15' X 15' bedrooms with ensuite bathrooms and laundry room complements the upstairs. The lower-level features multiple work out rooms, a family room, wine cellar, guest suite and full bath. This spectacular Custom English Country home situated in an idyllic oasis is the perfect place to call home and gather with family and friends!
Location
State MD
County Montgomery
Zoning RE2
Rooms
Basement Daylight, Partial, Fully Finished, Heated, Improved, Interior Access, Outside Entrance, Rear Entrance, Sump Pump, Walkout Level, Windows
Interior
Interior Features Additional Stairway, Attic, Breakfast Area, Built-Ins, Butlers Pantry, Carpet, Ceiling Fan(s), Central Vacuum, Chair Railings, Crown Moldings, Dining Area, Double/Dual Staircase, Exposed Beams, Family Room Off Kitchen, Kitchen - Country, Kitchen - Gourmet, Kitchen - Table Space, Pantry, Primary Bath(s), Recessed Lighting, Sauna, Soaking Tub, Sound System, Upgraded Countertops, Walk-in Closet(s), Wet/Dry Bar, WhirlPool/HotTub, Window Treatments, Wine Storage, Wood Floors
Hot Water Multi-tank, Propane
Heating Forced Air, Zoned
Cooling Central A/C, Ceiling Fan(s), Zoned
Fireplaces Number 4
Fireplaces Type Wood, Gas/Propane
Equipment Built-In Microwave, Central Vacuum, Commercial Range, Cooktop, Dishwasher, Disposal, Dryer, Exhaust Fan, Extra Refrigerator/Freezer, Icemaker, Microwave, Oven - Wall, Refrigerator, Six Burner Stove, Washer, Water Heater
Furnishings No
Fireplace Y
Window Features Double Pane,Wood Frame
Appliance Built-In Microwave, Central Vacuum, Commercial Range, Cooktop, Dishwasher, Disposal, Dryer, Exhaust Fan, Extra Refrigerator/Freezer, Icemaker, Microwave, Oven - Wall, Refrigerator, Six Burner Stove, Washer, Water Heater
Heat Source Propane - Owned
Laundry Main Floor, Upper Floor
Exterior
Exterior Feature Balcony, Patio(s), Porch(es), Screened
Parking Features Garage - Side Entry, Garage Door Opener, Inside Access, Oversized
Garage Spaces 11.0
Fence Rear, Invisible
Pool Saltwater, Heated
Water Access N
View Garden/Lawn, Trees/Woods
Roof Type Shake
Accessibility None
Porch Balcony, Patio(s), Porch(es), Screened
Attached Garage 3
Total Parking Spaces 11
Garage Y
Building
Lot Description Backs - Parkland, Backs to Trees, Cul-de-sac, Landscaping, Premium, Private, Trees/Wooded
Story 3
Foundation Slab
Sewer Public Sewer
Water Public
Architectural Style Farmhouse/National Folk, French
Level or Stories 3
Additional Building Above Grade, Below Grade
Structure Type 2 Story Ceilings,9'+ Ceilings,Beamed Ceilings,Cathedral Ceilings,Dry Wall,High,Tray Ceilings,Vaulted Ceilings
New Construction N
Schools
Elementary Schools Wayside
Middle Schools Herbert Hoover
High Schools Winston Churchill
School District Montgomery County Public Schools
Others
Senior Community No
Tax ID 161003311903
Ownership Fee Simple
SqFt Source Assessor
Security Features Electric Alarm
Acceptable Financing Cash, Conventional, Private
Horse Property N
Listing Terms Cash, Conventional, Private
Financing Cash,Conventional,Private
Special Listing Condition Standard
Read Less
Want to know what your home might be worth? Contact us for a FREE valuation!

Our team is ready to help you sell your home for the highest possible price ASAP

Bought with Joshua E Baumgardner • TTR Sothebys International Realty
GET MORE INFORMATION





