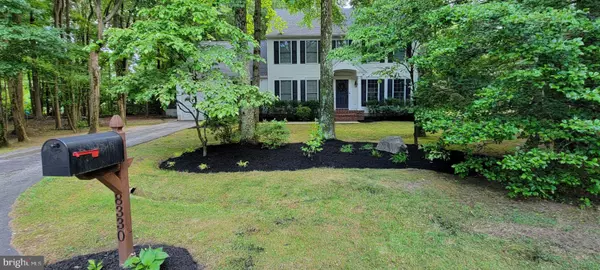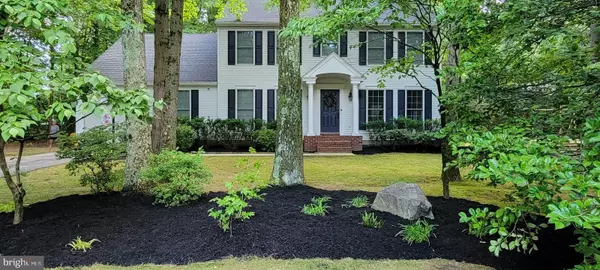$680,000
$700,000
2.9%For more information regarding the value of a property, please contact us for a free consultation.
8330 PATAPSCO RD Pasadena, MD 21122
4 Beds
4 Baths
2,682 SqFt
Key Details
Sold Price $680,000
Property Type Single Family Home
Sub Type Detached
Listing Status Sold
Purchase Type For Sale
Square Footage 2,682 sqft
Price per Sqft $253
Subdivision Green Gables
MLS Listing ID MDAA2063256
Sold Date 08/04/23
Style Colonial
Bedrooms 4
Full Baths 3
Half Baths 1
HOA Y/N N
Abv Grd Liv Area 2,682
Originating Board BRIGHT
Year Built 1994
Annual Tax Amount $5,697
Tax Year 2022
Lot Size 0.901 Acres
Acres 0.9
Property Description
Beautiful 2 story nestled in a quiet cul-de-sac in a community without mandatory hoa. Quiet peaceful setting backs the woods. Walk or bike into private gated entry to Downs park to enjoy Sunday concerts, hiking biking trails, kayak or paddle board launching, beautiful bay views on your picnic blanket and enjoy lots of other activities and clubs. Kitchen island all stainless appliances and double oven to entertain with ease. Recessed lighting and luxury vinyl planking of soft browns and gray add to the flowing floor plan of the main level. Family room on main level with wood burning fireplace. A first floor bedroom with sitting room or office private full bath great for a in-law suite. Dining room for family gatherings half bath on main. Basement has storage shelving that stays a work shop, egress to rear yard and plenty of room for a Club room, theatre room, craft, exercise room etc. Upstairs offers 3 bedrooms, a primary and two others, two full baths. The full bath in primary has a soaking tub, separate shower , double vanity and walk in closet. Chesapeake schools! Enjoy the peaceful out of doors in your private backyard oasis. She’d not in great condition. Patio pavers 2020, hot water heater new June 2023, roof new 2020. Don’t miss this one. Schedule to see it today and pack your bags!
Location
State MD
County Anne Arundel
Zoning R2
Rooms
Other Rooms Living Room, Dining Room, Primary Bedroom, Bedroom 2, Bedroom 3, Family Room, Basement, Foyer, Workshop
Basement Other, Full, Outside Entrance, Rear Entrance, Unfinished, Shelving, Interior Access, Heated
Main Level Bedrooms 1
Interior
Interior Features Dining Area, Entry Level Bedroom, Chair Railings, Upgraded Countertops, Crown Moldings, Window Treatments, Primary Bath(s), Wood Floors, Floor Plan - Open
Hot Water Electric
Heating Heat Pump(s)
Cooling Ceiling Fan(s), Central A/C
Flooring Luxury Vinyl Plank, Carpet, Ceramic Tile
Fireplaces Number 1
Fireplaces Type Screen, Mantel(s)
Equipment Washer/Dryer Hookups Only, Cooktop, Cooktop - Down Draft, Dishwasher, Dryer, Exhaust Fan, Freezer, Icemaker, Microwave, Oven - Double, Oven - Wall, Refrigerator, Washer, Dryer - Electric, Stainless Steel Appliances, Water Conditioner - Owned
Fireplace Y
Window Features Screens,Double Pane
Appliance Washer/Dryer Hookups Only, Cooktop, Cooktop - Down Draft, Dishwasher, Dryer, Exhaust Fan, Freezer, Icemaker, Microwave, Oven - Double, Oven - Wall, Refrigerator, Washer, Dryer - Electric, Stainless Steel Appliances, Water Conditioner - Owned
Heat Source Electric
Exterior
Parking Features Garage Door Opener
Garage Spaces 1.0
Utilities Available Cable TV
Water Access N
Roof Type Asphalt
Accessibility None
Attached Garage 1
Total Parking Spaces 1
Garage Y
Building
Story 3
Foundation Crawl Space
Sewer Private Septic Tank
Water Well
Architectural Style Colonial
Level or Stories 3
Additional Building Above Grade, Below Grade
New Construction N
Schools
School District Anne Arundel County Public Schools
Others
Pets Allowed Y
Senior Community No
Tax ID 020338590077131
Ownership Fee Simple
SqFt Source Assessor
Acceptable Financing Cash, Conventional, FHA, VA
Listing Terms Cash, Conventional, FHA, VA
Financing Cash,Conventional,FHA,VA
Special Listing Condition Standard
Pets Allowed Cats OK, Dogs OK
Read Less
Want to know what your home might be worth? Contact us for a FREE valuation!

Our team is ready to help you sell your home for the highest possible price ASAP

Bought with Maryann T Pettie • Fathom Realty

GET MORE INFORMATION





