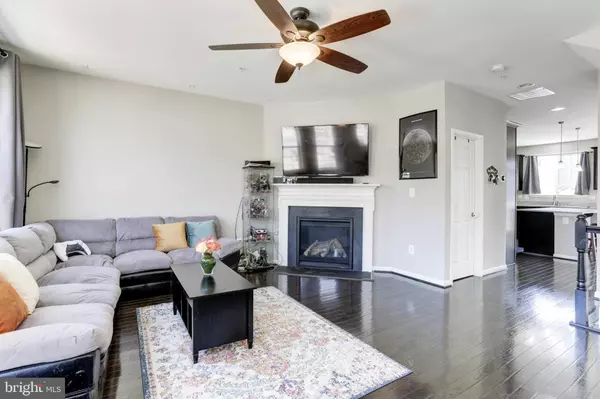$495,000
$500,000
1.0%For more information regarding the value of a property, please contact us for a free consultation.
217 CABERNET ST Millersville, MD 21108
3 Beds
4 Baths
2,300 SqFt
Key Details
Sold Price $495,000
Property Type Townhouse
Sub Type End of Row/Townhouse
Listing Status Sold
Purchase Type For Sale
Square Footage 2,300 sqft
Price per Sqft $215
Subdivision Villaggio Enclave
MLS Listing ID MDAA2061622
Sold Date 08/03/23
Style Colonial
Bedrooms 3
Full Baths 2
Half Baths 2
HOA Fees $90/mo
HOA Y/N Y
Abv Grd Liv Area 1,760
Originating Board BRIGHT
Year Built 2015
Annual Tax Amount $445
Tax Year 2014
Lot Size 2,293 Sqft
Acres 0.05
Property Description
Motivated sellers! Welcome home to this exquisite end unit townhouse! This stunning home features beautiful hardwood flooring and a cozy gas fireplace in the family room. The spacious eat-in kitchen boasts a convenient breakfast bar, upgraded countertops, and a breakfast area making it perfect for entertaining. The primary bedroom boasts new plush carpet and an attached upgraded primary bath. The fully finished lower level with walkout adds an additional living space and great for a rec room or home office. Relax at the end of a long day or enjoy your morning coffee on the deck located directly off the breakfast area. This home is ready for you to call it your own!
Location
State MD
County Anne Arundel
Zoning R5
Rooms
Other Rooms Dining Room, Primary Bedroom, Sitting Room, Bedroom 2, Bedroom 3, Kitchen, Game Room, Great Room
Basement Outside Entrance, Connecting Stairway, Fully Finished, Walkout Level
Interior
Interior Features Breakfast Area, Kitchen - Country, Kitchen - Island, Kitchen - Table Space, Kitchen - Eat-In, Family Room Off Kitchen, Kitchen - Gourmet, Primary Bath(s), Upgraded Countertops, Wood Floors, Recessed Lighting
Hot Water Electric
Cooling Central A/C
Flooring Hardwood, Carpet, Ceramic Tile
Fireplaces Number 1
Fireplaces Type Mantel(s)
Equipment Dishwasher, Disposal, Exhaust Fan, Icemaker, Microwave, Oven - Self Cleaning, Oven/Range - Gas, Refrigerator, Dryer, Washer
Fireplace Y
Window Features Low-E,Double Pane
Appliance Dishwasher, Disposal, Exhaust Fan, Icemaker, Microwave, Oven - Self Cleaning, Oven/Range - Gas, Refrigerator, Dryer, Washer
Heat Source Natural Gas
Exterior
Parking Features Garage Door Opener
Garage Spaces 2.0
Water Access N
Roof Type Asphalt
Accessibility None
Attached Garage 2
Total Parking Spaces 2
Garage Y
Building
Story 3
Foundation Other
Sewer Public Sewer
Water Public
Architectural Style Colonial
Level or Stories 3
Additional Building Above Grade, Below Grade
Structure Type 9'+ Ceilings
New Construction N
Schools
School District Anne Arundel County Public Schools
Others
Senior Community No
Tax ID 020386190238059
Ownership Fee Simple
SqFt Source Estimated
Security Features Main Entrance Lock
Special Listing Condition Standard
Read Less
Want to know what your home might be worth? Contact us for a FREE valuation!

Our team is ready to help you sell your home for the highest possible price ASAP

Bought with Sharon E Lewin • Samson Properties
GET MORE INFORMATION





