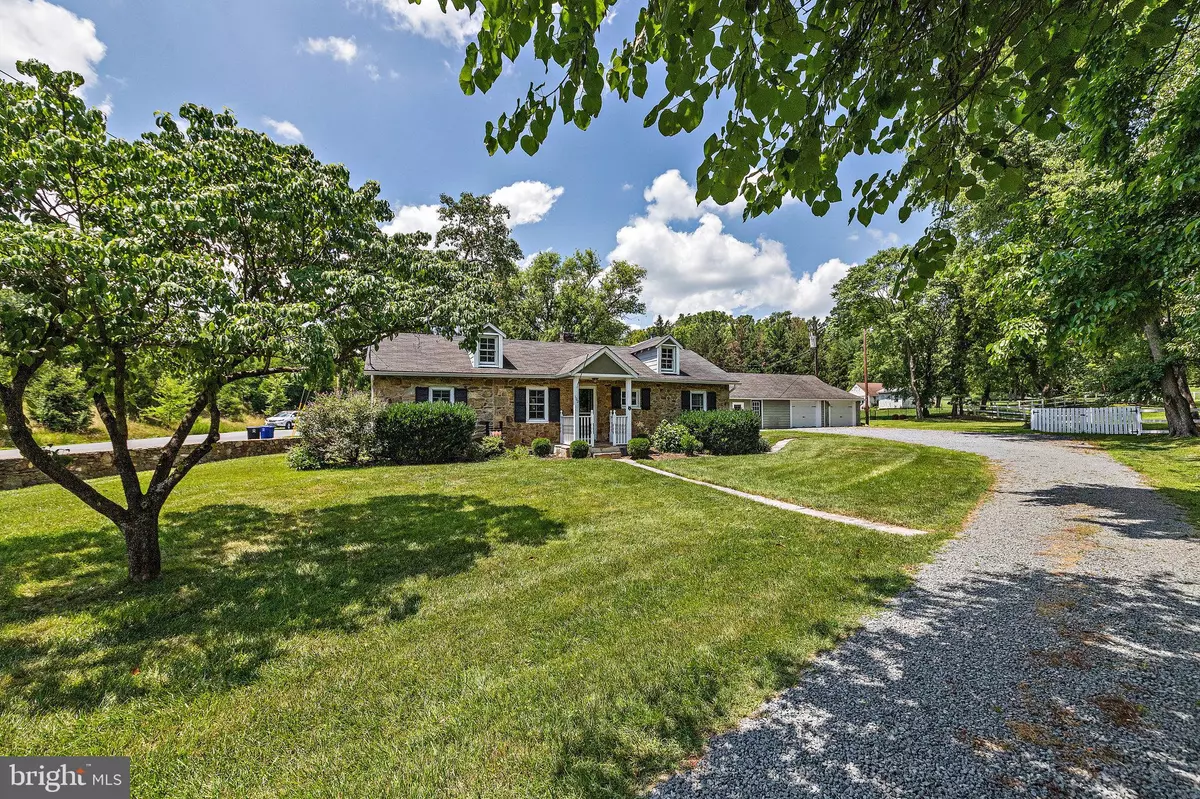$611,500
$575,000
6.3%For more information regarding the value of a property, please contact us for a free consultation.
102 PHILLIPS CT NW Leesburg, VA 20176
3 Beds
3 Baths
1,004 SqFt
Key Details
Sold Price $611,500
Property Type Single Family Home
Sub Type Detached
Listing Status Sold
Purchase Type For Sale
Square Footage 1,004 sqft
Price per Sqft $609
Subdivision Town Of Leesburg
MLS Listing ID VALO2053474
Sold Date 08/04/23
Style Ranch/Rambler
Bedrooms 3
Full Baths 2
Half Baths 1
HOA Y/N N
Abv Grd Liv Area 1,004
Originating Board BRIGHT
Year Built 1930
Annual Tax Amount $5,232
Tax Year 2023
Lot Size 0.310 Acres
Acres 0.31
Property Description
Your own slice of charm and history in sought-after downtown Leesburg! This darling stone cottage built in the 1930s is a one-of-a-kind opportunity. Renovated in 2019, the kitchen and primary suite have all the modern amenities even the choosiest buyers could want. Character galore with original wood floors and vintage doors / hardware throughout! Backyard with patio and hot tub is the ideal entertaining space, leading to the detached garage with 200+ additional sq feet of living space. Bonus room would make for an amazing home office, rec room, home gym, bar space... you name it! Garage doors with concrete bays were installed this year. Don't miss this gem!
Location
State VA
County Loudoun
Zoning LB:R4
Rooms
Main Level Bedrooms 3
Interior
Hot Water Electric
Heating Heat Pump(s)
Cooling Central A/C, Heat Pump(s)
Equipment Built-In Microwave, Dryer, Washer, Dishwasher, Disposal, Refrigerator, Icemaker, Stove
Fireplace N
Appliance Built-In Microwave, Dryer, Washer, Dishwasher, Disposal, Refrigerator, Icemaker, Stove
Heat Source Electric
Exterior
Parking Features Garage - Front Entry
Garage Spaces 2.0
Water Access N
Roof Type Tile
Accessibility None
Attached Garage 2
Total Parking Spaces 2
Garage Y
Building
Story 1
Foundation Other
Sewer Public Sewer
Water Public
Architectural Style Ranch/Rambler
Level or Stories 1
Additional Building Above Grade, Below Grade
New Construction N
Schools
School District Loudoun County Public Schools
Others
Senior Community No
Tax ID 270195390000
Ownership Fee Simple
SqFt Source Assessor
Special Listing Condition Standard
Read Less
Want to know what your home might be worth? Contact us for a FREE valuation!

Our team is ready to help you sell your home for the highest possible price ASAP

Bought with Douglas K. Eley • CENTURY 21 New Millennium

GET MORE INFORMATION





