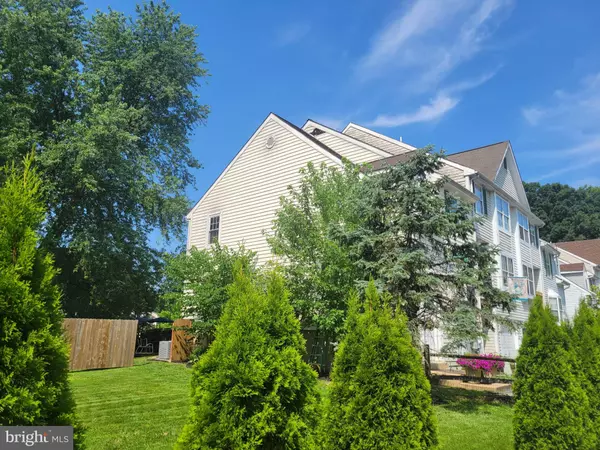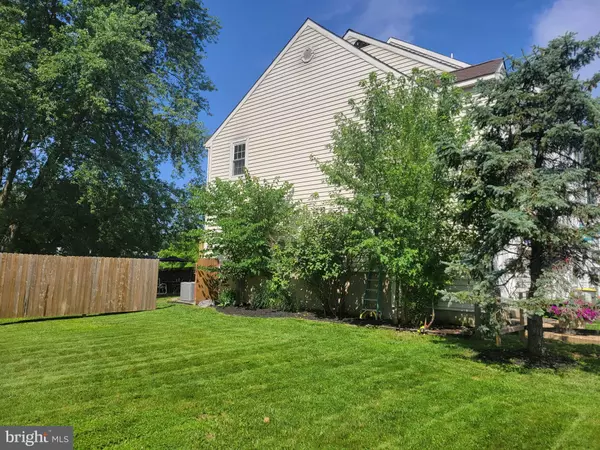$271,000
$275,000
1.5%For more information regarding the value of a property, please contact us for a free consultation.
215 VERCELLI DR Bear, DE 19701
2 Beds
2 Baths
1,616 SqFt
Key Details
Sold Price $271,000
Property Type Townhouse
Sub Type End of Row/Townhouse
Listing Status Sold
Purchase Type For Sale
Square Footage 1,616 sqft
Price per Sqft $167
Subdivision Pinewoods
MLS Listing ID DENC2045128
Sold Date 08/07/23
Style Other
Bedrooms 2
Full Baths 1
Half Baths 1
HOA Fees $5/ann
HOA Y/N Y
Abv Grd Liv Area 1,400
Originating Board BRIGHT
Year Built 1990
Annual Tax Amount $2,173
Tax Year 2022
Lot Size 7,841 Sqft
Acres 0.18
Lot Dimensions 99.40 x 124.70
Property Description
Welcome to Pinewoods of Bear, Delaware! This end-unit townhome is a hidden gem that offers comfortable and convenient living. With 2 bedrooms, 1 and a half baths, and an array of desirable features, this home is perfect for those seeking a modern lifestyle.
Step inside to discover a beautifully finished basement, providing extra living space for your needs. Whether you envision a cozy living room, a home office, or a recreation area, this versatile space has endless possibilities.
Situated on a large lot, this townhome offers ample outdoor space for relaxation and entertaining. The fenced-in yard ensures privacy and security for both children and pets, allowing you to enjoy the outdoors with peace of mind.
One of the highlights of this home is the spacious primary bedroom. Featuring generous dimensions, it provides a tranquil retreat where you can unwind and recharge after a long day. The accompanying 1 and a half baths offer convenience and functionality for busy mornings and evenings.
The eat-in kitchen is a culinary enthusiast's dream, boasting ample counter space and modern appliances. Whether you're preparing a quick breakfast or hosting a dinner party, this well-appointed kitchen will make mealtime a pleasure.
Conveniently located close to Route One, commuting to work or exploring the surrounding areas is a breeze. Enjoy easy access to shopping centers, restaurants, and a range of entertainment options, ensuring you're never far from the action.
Don't miss this incredible opportunity to call this townhome in Pinewoods of Bear, Delaware, your own. Schedule a viewing today and discover the perfect blend of comfort, style, and convenience.
Location
State DE
County New Castle
Area Newark/Glasgow (30905)
Zoning NCTH
Rooms
Other Rooms Living Room, Dining Room, Primary Bedroom, Kitchen, Family Room, Bedroom 1
Basement Full, Fully Finished
Interior
Interior Features Ceiling Fan(s), Kitchen - Eat-In
Hot Water Electric
Heating Forced Air
Cooling Central A/C
Flooring Wood, Fully Carpeted, Tile/Brick
Equipment Built-In Range, Dishwasher, Disposal
Fireplace N
Window Features Bay/Bow
Appliance Built-In Range, Dishwasher, Disposal
Heat Source Natural Gas
Laundry Basement
Exterior
Exterior Feature Deck(s)
Garage Spaces 2.0
Fence Privacy, Fully
Utilities Available Cable TV
Water Access N
Roof Type Pitched,Shingle
Accessibility None
Porch Deck(s)
Total Parking Spaces 2
Garage N
Building
Lot Description Corner, Irregular, Level, Front Yard, Rear Yard, SideYard(s)
Story 2
Foundation Concrete Perimeter
Sewer Public Sewer
Water Public
Architectural Style Other
Level or Stories 2
Additional Building Above Grade, Below Grade
New Construction N
Schools
School District Christina
Others
HOA Fee Include Common Area Maintenance
Senior Community No
Tax ID 11-028.40-255
Ownership Fee Simple
SqFt Source Assessor
Acceptable Financing Conventional, VA, FHA 203(b), FHA, Cash
Listing Terms Conventional, VA, FHA 203(b), FHA, Cash
Financing Conventional,VA,FHA 203(b),FHA,Cash
Special Listing Condition Standard
Read Less
Want to know what your home might be worth? Contact us for a FREE valuation!

Our team is ready to help you sell your home for the highest possible price ASAP

Bought with Scott Deputy • EXP Realty, LLC

GET MORE INFORMATION





