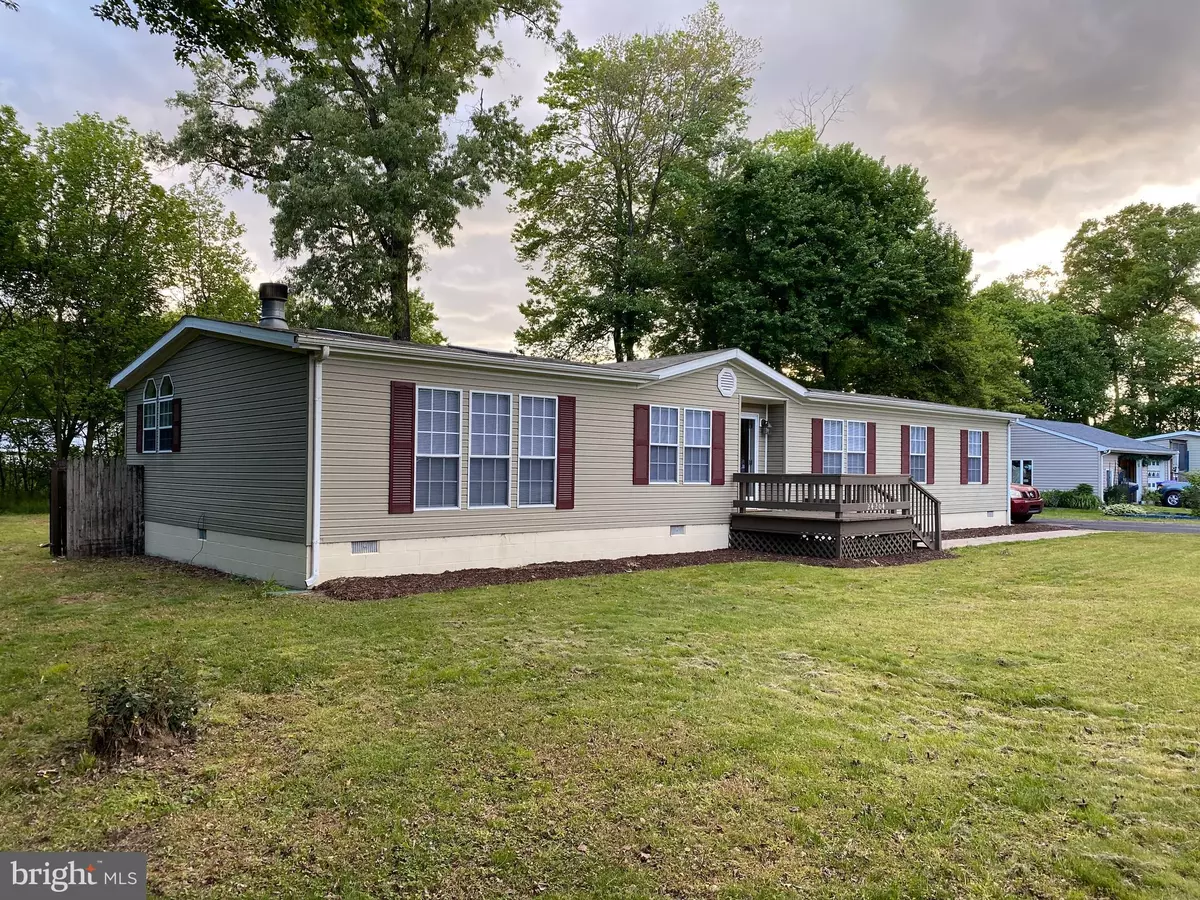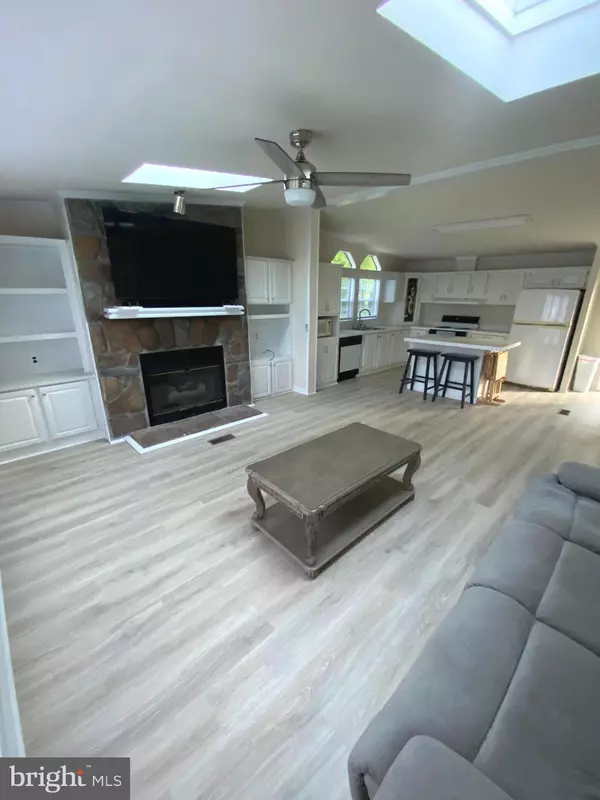$310,000
$319,900
3.1%For more information regarding the value of a property, please contact us for a free consultation.
24204 KENT DR Millsboro, DE 19966
4 Beds
3 Baths
1,960 SqFt
Key Details
Sold Price $310,000
Property Type Manufactured Home
Sub Type Manufactured
Listing Status Sold
Purchase Type For Sale
Square Footage 1,960 sqft
Price per Sqft $158
Subdivision Woodlands Of Millsboro
MLS Listing ID DESU2040812
Sold Date 08/03/23
Style Class C
Bedrooms 4
Full Baths 2
Half Baths 1
HOA Fees $10/ann
HOA Y/N Y
Abv Grd Liv Area 1,960
Originating Board BRIGHT
Year Built 1994
Annual Tax Amount $622
Tax Year 2022
Lot Size 0.510 Acres
Acres 0.51
Lot Dimensions 150.00 x 150.00
Property Description
On a half acre lot in the Woodlands of Millsboro, this well-maintained 4 bedroom, 2.5 bathroom home is updated throughout and is ready for a new buyer to add their personal touch! The master bathroom was beautifully upgraded in 2021 with double vanity sinks and a soaking tub, roof and HVAC are less than 3 years old, living room with skylights, gas fireplace and built ins for storage, kitchen with island and plenty of counter and cabinet space opens into dining area, separate dining area in front foyer, back deck for entertaining, fresh paint and floors in 2023, and town sewer and community water with no city taxes! Back on the market at no fault of the seller.
Location
State DE
County Sussex
Area Dagsboro Hundred (31005)
Zoning GR
Rooms
Main Level Bedrooms 4
Interior
Hot Water Electric
Heating Heat Pump(s)
Cooling Central A/C
Fireplaces Number 1
Fireplaces Type Gas/Propane
Fireplace Y
Heat Source Electric
Exterior
Garage Spaces 6.0
Water Access N
Accessibility None
Total Parking Spaces 6
Garage N
Building
Story 1
Sewer Public Sewer
Water Private/Community Water
Architectural Style Class C
Level or Stories 1
Additional Building Above Grade, Below Grade
New Construction N
Schools
School District Indian River
Others
Senior Community No
Tax ID 133-20.00-102.00
Ownership Fee Simple
SqFt Source Assessor
Special Listing Condition Standard
Read Less
Want to know what your home might be worth? Contact us for a FREE valuation!

Our team is ready to help you sell your home for the highest possible price ASAP

Bought with Christine Pullara • Coldwell Banker Realty

GET MORE INFORMATION





