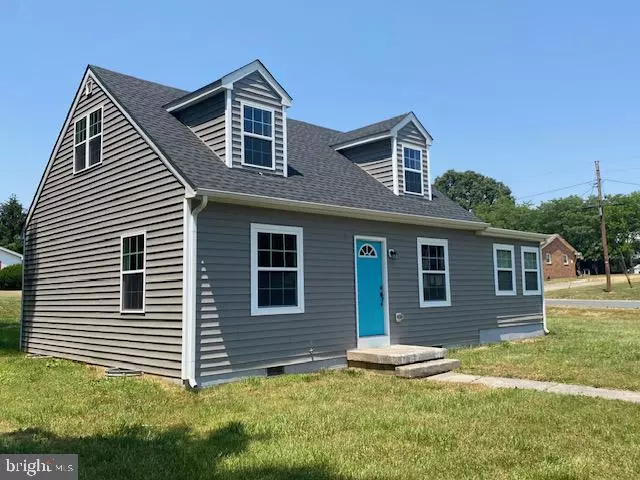$275,000
$259,900
5.8%For more information regarding the value of a property, please contact us for a free consultation.
102 LINCOLN DR Chestertown, MD 21620
3 Beds
3 Baths
1,404 SqFt
Key Details
Sold Price $275,000
Property Type Single Family Home
Sub Type Detached
Listing Status Sold
Purchase Type For Sale
Square Footage 1,404 sqft
Price per Sqft $195
Subdivision Washington Park
MLS Listing ID MDKE2002780
Sold Date 08/04/23
Style Cape Cod
Bedrooms 3
Full Baths 2
Half Baths 1
HOA Y/N N
Abv Grd Liv Area 1,404
Originating Board BRIGHT
Year Built 1965
Annual Tax Amount $3,504
Tax Year 2023
Lot Size 0.504 Acres
Acres 0.5
Property Description
Cape Cod style home located just outside the heart of Chestertown! This home has updates throughout. Enter the front door & be greeted by an open floor plan. The spacious living room to your right and open dining area with modern chandelier. The island kitchen is finished with granite counters, stylish pendant lighting & shaker style cabinetry trimmed with crown. The adjacent mudroom is conveniently closest to the side driveway with laundry hookups. Just down the hall is the powder room & primary suite. The primary bedroom is carpeted with a walk-in closet. The primary bath has a tub shower combination & double vanity sink. Upstairs you find 2 additional bedrooms with a full 2nd bath finished with a tile style tub surround. Enjoy country living on the outskirts of town with 1/2 an acre of land & in town convenience of public water & sewer service.
Location
State MD
County Kent
Zoning R2
Rooms
Other Rooms Living Room, Dining Room, Primary Bedroom, Bedroom 2, Bedroom 3, Kitchen, Mud Room, Bathroom 2, Primary Bathroom, Half Bath
Main Level Bedrooms 1
Interior
Interior Features Carpet, Ceiling Fan(s), Combination Kitchen/Dining, Entry Level Bedroom, Floor Plan - Open, Kitchen - Country, Kitchen - Island, Recessed Lighting, Tub Shower, Upgraded Countertops
Hot Water Electric
Heating Heat Pump(s)
Cooling Central A/C
Flooring Laminated
Equipment Dishwasher, Refrigerator, Oven/Range - Electric, Built-In Microwave
Window Features Double Pane
Appliance Dishwasher, Refrigerator, Oven/Range - Electric, Built-In Microwave
Heat Source Electric
Laundry Main Floor, Hookup
Exterior
Water Access N
Roof Type Architectural Shingle
Accessibility None
Garage N
Building
Lot Description Corner
Story 2
Foundation Crawl Space
Sewer Public Sewer
Water Public
Architectural Style Cape Cod
Level or Stories 2
Additional Building Above Grade, Below Grade
New Construction N
Schools
High Schools Kent County
School District Kent County Public Schools
Others
Senior Community No
Tax ID 1504000501
Ownership Fee Simple
SqFt Source Assessor
Special Listing Condition REO (Real Estate Owned)
Read Less
Want to know what your home might be worth? Contact us for a FREE valuation!

Our team is ready to help you sell your home for the highest possible price ASAP

Bought with Sharon G Burkhardt • Douglas Realty, LLC

GET MORE INFORMATION





