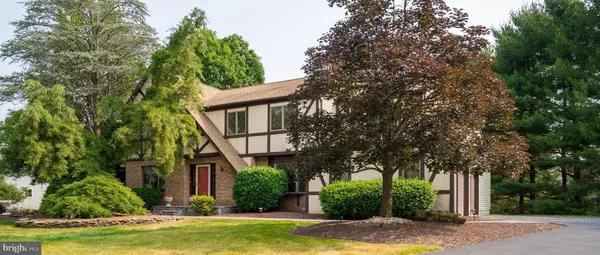$999,000
$1,075,000
7.1%For more information regarding the value of a property, please contact us for a free consultation.
3 RANDOLPH CT West Windsor, NJ 08550
4 Beds
3 Baths
3,328 SqFt
Key Details
Sold Price $999,000
Property Type Single Family Home
Sub Type Detached
Listing Status Sold
Purchase Type For Sale
Square Footage 3,328 sqft
Price per Sqft $300
Subdivision None Available
MLS Listing ID NJME2031508
Sold Date 08/07/23
Style Tudor
Bedrooms 4
Full Baths 2
Half Baths 1
HOA Y/N N
Abv Grd Liv Area 3,328
Originating Board BRIGHT
Year Built 1989
Annual Tax Amount $19,702
Tax Year 2022
Lot Size 0.670 Acres
Acres 0.67
Lot Dimensions 0.00 x 0.00
Property Description
Introducing a stunning Tudor-style home nestled on a quiet cul-de-sac with an elevated premium lot, this 4-bedroom, 2.5-bath residence is a true gem. With fresh paint throughout, this home exudes a sense of elegance and warmth. Let's explore the exceptional features and details that make this property truly remarkable: Upon entering, you'll be greeted by a welcoming foyer that sets the tone for the rest of the house. The formal living room boasts beautiful Parque wood floors, creating a sophisticated atmosphere. The adjacent formal dining room, also adorned with Parque wood floors, offers the perfect setting for hosting memorable gatherings. Throughout the home, Tudor crown molding adds a touch of timeless charm and character. The conservatory, recently upgraded with plush new carpeting, provides a versatile space that can be used as a cozy retreat, a home office, or a playroom for the family. The family room is a focal point, featuring a floor-to-ceiling stone wood-burning fireplace with a custom wood mantle and exquisite wood flooring, creating an inviting and cozy ambiance. The kitchen is a chef's dream, boasting granite countertops, a custom backsplash, and upgraded appliances. The recessed lighting illuminates the space, highlighting the gas range, center island, and delightful breakfast area. The study/office offers a quiet retreat for work or study. Additionally, the main floor is completed by a renovated powder room and a convenient laundry room with built-in cabinets. Moving to the upper level, you'll find an equally impressive layout. The primary suite is a tranquil haven, featuring a renovated full bath with an oversized shower, offering a luxurious escape at the end of the day. Three additional bedrooms share a renovated hallway bath, providing comfort and convenience for family and guests. The finished basement offers ample additional living space, ideal for recreation, work, or play. With room for various activities, this space can easily be customized to suit your lifestyle. The basement also includes a convenient kitchenette and an unfinished storage area, ensuring all your storage needs are met. Outside, you'll appreciate the meticulously designed front paver walkway and concrete porch, adding to the home's curb appeal. The back deck and paver patio provide the perfect setting for outdoor entertaining and relaxation. Anderson windows throughout the home offer both beauty and energy efficiency. Other notable features include updated bathrooms, brand-new carpeting throughout, upgraded lighting fixtures, and a newer HVAC system and water heater that are regularly serviced. The mature landscaping adds to the overall charm of the property. Don't miss the opportunity to make this exquisite Tudor-style home your own. Schedule a showing today and envision a life of comfort, elegance, and timeless beauty.
Pictures are coming soon!
Location
State NJ
County Mercer
Area West Windsor Twp (21113)
Zoning R20
Rooms
Other Rooms Living Room, Dining Room, Primary Bedroom, Bedroom 2, Bedroom 3, Bedroom 4, Kitchen, Family Room, Foyer, Laundry, Office, Conservatory Room
Basement Fully Finished
Interior
Interior Features Breakfast Area, Built-Ins, Carpet, Crown Moldings, Dining Area, Formal/Separate Dining Room, Kitchen - Eat-In, Kitchen - Island, Primary Bath(s), Recessed Lighting, Stall Shower, Tub Shower, Upgraded Countertops, Walk-in Closet(s), Wood Floors
Hot Water Natural Gas
Heating Forced Air
Cooling Ceiling Fan(s), Central A/C
Flooring Carpet, Ceramic Tile, Wood
Fireplaces Number 1
Fireplaces Type Stone
Fireplace Y
Heat Source Natural Gas
Laundry Main Floor
Exterior
Exterior Feature Deck(s), Patio(s), Porch(es)
Parking Features Additional Storage Area, Garage Door Opener
Garage Spaces 2.0
Water Access N
Accessibility None
Porch Deck(s), Patio(s), Porch(es)
Attached Garage 2
Total Parking Spaces 2
Garage Y
Building
Story 2
Foundation Other
Sewer On Site Septic
Water Public
Architectural Style Tudor
Level or Stories 2
Additional Building Above Grade, Below Grade
Structure Type 2 Story Ceilings
New Construction N
Schools
School District West Windsor-Plainsboro Regional
Others
Senior Community No
Tax ID 13-00022 03-00011
Ownership Fee Simple
SqFt Source Assessor
Acceptable Financing Cash, Conventional
Listing Terms Cash, Conventional
Financing Cash,Conventional
Special Listing Condition Standard
Read Less
Want to know what your home might be worth? Contact us for a FREE valuation!

Our team is ready to help you sell your home for the highest possible price ASAP

Bought with Richard J. Abrams • Century 21 Abrams & Associates, Inc.

GET MORE INFORMATION





