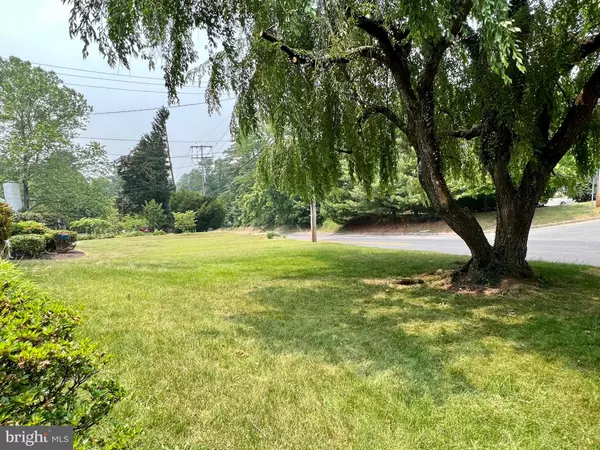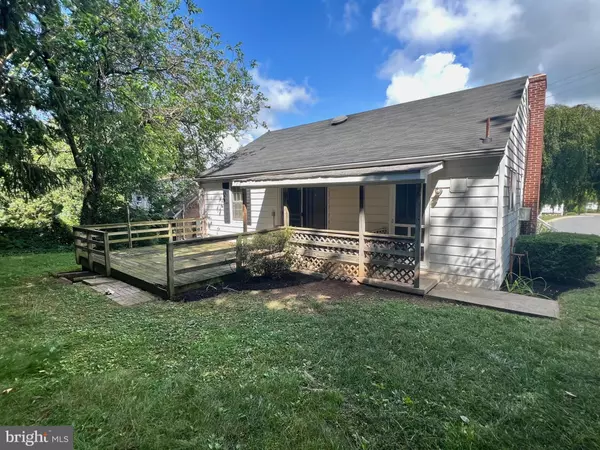$270,000
$224,800
20.1%For more information regarding the value of a property, please contact us for a free consultation.
25 NEW WINDSOR RD Westminster, MD 21157
2 Beds
2 Baths
1,470 SqFt
Key Details
Sold Price $270,000
Property Type Single Family Home
Sub Type Detached
Listing Status Sold
Purchase Type For Sale
Square Footage 1,470 sqft
Price per Sqft $183
Subdivision None Available
MLS Listing ID MDCR2015040
Sold Date 08/09/23
Style Ranch/Rambler
Bedrooms 2
Full Baths 2
HOA Y/N N
Abv Grd Liv Area 1,170
Originating Board BRIGHT
Year Built 1953
Annual Tax Amount $2,963
Tax Year 2022
Lot Size 10,454 Sqft
Acres 0.24
Property Description
*Multiple Offers Received…offer deadline Monday at 3pm 7/10*INVESTOR ALERT*Welcome to this 2-3BR 2 Full bath charming rancher close to West Green St section of New Windsor Rd*Exterior features covered front porch, rear deck, walk out stairs to basement, vinyl siding, 10 year old roof, & a great location walkable to McDaniel College or downtown shops/restaurants*Inside features real hardwood floors, wood burning fireplace, kitchen, dining room, large living room, 2 full baths, 2 bedrooms, and potential for a 3rd bedroom if owner did a small remodel (room was used as an office)*Lower level has a rec room with built ins & a large storage room*Upper level Attic with stairs great for storage or for installing HVAC upgrades*Natural Gas fed Furnace & hot water heater are newer*Public Water/Sewer*Strictly As Is*Excellent price for a detached rancher in this location*Friendship Valley Elementary school zone*
Location
State MD
County Carroll
Zoning RES
Rooms
Other Rooms Living Room, Dining Room, Primary Bedroom, Kitchen, Bedroom 1, Office, Recreation Room, Storage Room, Primary Bathroom, Full Bath
Basement Partially Finished, Walkout Stairs, Space For Rooms, Interior Access, Outside Entrance
Main Level Bedrooms 2
Interior
Interior Features Attic, Built-Ins, Dining Area, Entry Level Bedroom, Kitchen - Country, Primary Bath(s), Wood Floors
Hot Water Natural Gas
Heating Radiator
Cooling Window Unit(s)
Flooring Hardwood, Vinyl
Fireplaces Number 1
Fireplaces Type Wood
Equipment Dishwasher, Refrigerator, Range Hood, Oven/Range - Gas, Water Heater, Washer/Dryer Hookups Only
Fireplace Y
Window Features Wood Frame,Storm
Appliance Dishwasher, Refrigerator, Range Hood, Oven/Range - Gas, Water Heater, Washer/Dryer Hookups Only
Heat Source Natural Gas
Laundry Lower Floor, Hookup
Exterior
Exterior Feature Porch(es), Deck(s)
Water Access N
Roof Type Asphalt
Accessibility None
Porch Porch(es), Deck(s)
Garage N
Building
Lot Description Backs to Trees
Story 2
Foundation Slab
Sewer Public Sewer
Water Public
Architectural Style Ranch/Rambler
Level or Stories 2
Additional Building Above Grade, Below Grade
New Construction N
Schools
Elementary Schools Friendship Valley
Middle Schools West
High Schools Westminster
School District Carroll County Public Schools
Others
Senior Community No
Tax ID 0707056982
Ownership Fee Simple
SqFt Source Assessor
Acceptable Financing Cash, FHA 203(k), Negotiable, Conventional
Listing Terms Cash, FHA 203(k), Negotiable, Conventional
Financing Cash,FHA 203(k),Negotiable,Conventional
Special Listing Condition Standard
Read Less
Want to know what your home might be worth? Contact us for a FREE valuation!

Our team is ready to help you sell your home for the highest possible price ASAP

Bought with William Ireland • RE/MAX Advantage Realty
GET MORE INFORMATION





