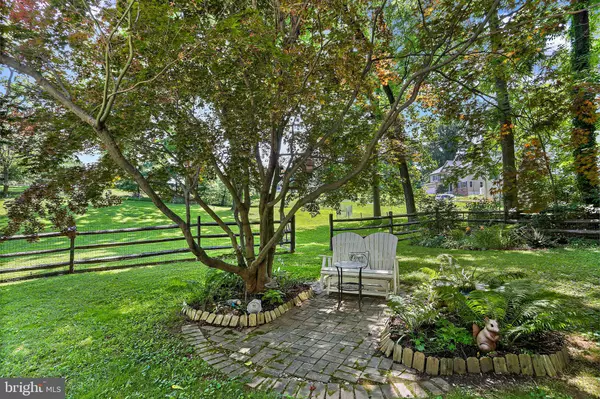$325,750
$309,900
5.1%For more information regarding the value of a property, please contact us for a free consultation.
10315 LYONS MILL RD Owings Mills, MD 21117
3 Beds
1 Bath
1,560 SqFt
Key Details
Sold Price $325,750
Property Type Single Family Home
Sub Type Detached
Listing Status Sold
Purchase Type For Sale
Square Footage 1,560 sqft
Price per Sqft $208
Subdivision Owings Mills
MLS Listing ID MDBC2072074
Sold Date 08/10/23
Style Cape Cod
Bedrooms 3
Full Baths 1
HOA Y/N N
Abv Grd Liv Area 1,560
Originating Board BRIGHT
Year Built 1955
Annual Tax Amount $2,626
Tax Year 2011
Lot Size 0.464 Acres
Acres 0.46
Property Description
Welcome the peaceful setting of the Cape Cod situated on almost a half acre. Main level has 2 bedrooms, bathroom and large living room with wood stove in fireplace to warm up chilly evenings, separate dining room. Kitchen has built-in microwave, stove,, dishwasher and refrigerator freezer. Entrance to 3 season porch and back deck off kitchen. Hardwood floors on 1st floor. Upstairs is a large bedroom.
Basement. Laundry unfinished space and 1 car garage. Patio area to add to your backard enjoyment. Come and take a look!
Location
State MD
County Baltimore
Zoning RESIDENTIAL
Rooms
Other Rooms Living Room, Dining Room, Sitting Room, Bedroom 2, Bedroom 3, Kitchen, Basement, Bedroom 1, Screened Porch
Basement Connecting Stairway, Outside Entrance, Unfinished, Walkout Stairs
Main Level Bedrooms 2
Interior
Interior Features Attic, Dining Area, Window Treatments, Wood Floors
Hot Water Electric
Heating Forced Air, Wood Burn Stove
Cooling Central A/C
Fireplaces Number 1
Fireplaces Type Mantel(s), Wood
Equipment Dryer, Icemaker, Refrigerator, Stove, Washer
Fireplace Y
Window Features Double Hung,Screens,Storm
Appliance Dryer, Icemaker, Refrigerator, Stove, Washer
Heat Source Oil
Laundry Basement
Exterior
Parking Features Garage - Rear Entry
Garage Spaces 1.0
Utilities Available Cable TV
Water Access N
Roof Type Asphalt
Accessibility None
Attached Garage 1
Total Parking Spaces 1
Garage Y
Building
Story 3
Foundation Block
Sewer Septic Exists
Water Well
Architectural Style Cape Cod
Level or Stories 3
Additional Building Above Grade
New Construction N
Schools
School District Baltimore County Public Schools
Others
Pets Allowed Y
Senior Community No
Tax ID 04020220200060
Ownership Fee Simple
SqFt Source Estimated
Acceptable Financing Cash, Conventional, FHA, VA
Horse Property N
Listing Terms Cash, Conventional, FHA, VA
Financing Cash,Conventional,FHA,VA
Special Listing Condition Standard
Pets Allowed No Pet Restrictions
Read Less
Want to know what your home might be worth? Contact us for a FREE valuation!

Our team is ready to help you sell your home for the highest possible price ASAP

Bought with Susan Carbaugh • Long & Foster Real Estate, Inc.

GET MORE INFORMATION





