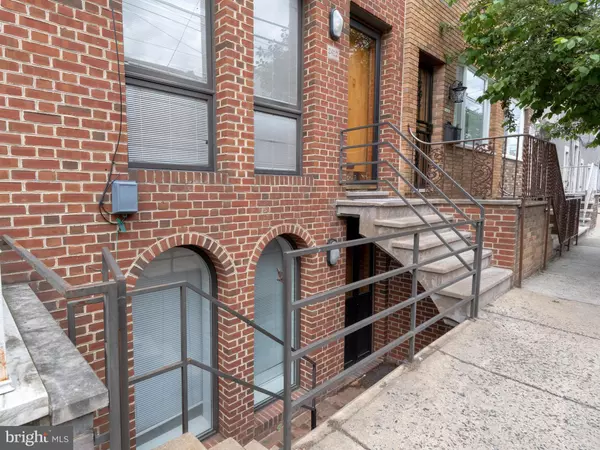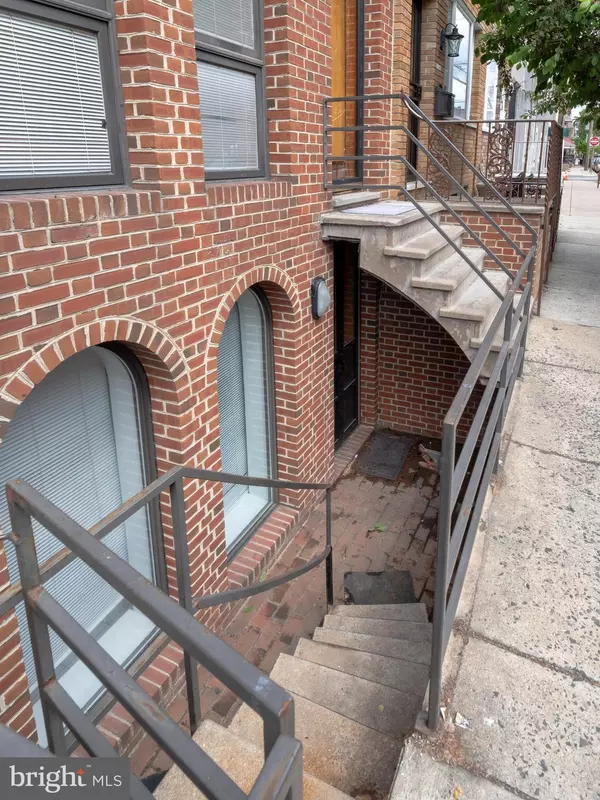$365,000
$389,500
6.3%For more information regarding the value of a property, please contact us for a free consultation.
2412 S 15TH ST Philadelphia, PA 19145
3 Beds
2 Baths
2,207 SqFt
Key Details
Sold Price $365,000
Property Type Townhouse
Sub Type Interior Row/Townhouse
Listing Status Sold
Purchase Type For Sale
Square Footage 2,207 sqft
Price per Sqft $165
Subdivision Melrose
MLS Listing ID PAPH2231214
Sold Date 08/02/23
Style Straight Thru
Bedrooms 3
Full Baths 2
HOA Y/N N
Abv Grd Liv Area 1,447
Originating Board BRIGHT
Year Built 1920
Annual Tax Amount $4,007
Tax Year 2022
Lot Size 992 Sqft
Acres 0.02
Lot Dimensions 16.00 x 62.00
Property Description
Welcome to 2412 S. 15th St, a one-of-a-kind home with three levels of living space, located on a peaceful tree-lined block in the highly sought-after Girard Estate/Melrose neighborhood. This property is the epitome of city living, with convenient access to everything you need. Whether you prefer to travel by bus or bike, Center City and Philadelphia's many universities are just a short distance away. You can also take a leisurely stroll to some of the city's most fabulous eateries and pubs along the East Passyunk corridor. Ritner St shopping, public transportation, and fantastic green spaces like Marconi plaza, Girard Park, and FDR Park are all just steps away.
The brick facade of this property captures the traditional Philly Row Home character while maintaining a style that sets it apart from the norm. The main entrance leads to an enormous living and dining space, while a unique lower-level entrance provides access to the family room and kitchen. The kitchen appliances are new, and the space has been refreshed with new quartz countertops, subway tiles, and new stainless appliances; making it perfect for any aspiring chef. The comfortable family room is located just off the heart of the home - the kitchen - which is filled with natural sunlight. The lower level also features a full, well-appointed bathroom, dining/Breakfast area, and access to a quaint rear patio.
The main level has been updated with solid hickory hardwood, which beautifully complements the imaginative lighting, impressive staircase and modern banister, and additional sitting room at the rear of the property. This level boasts a modern yet warm feel, making it the perfect space to relax and unwind.
The upper level of 2412 is comprised of three good-sized bedrooms with ample storage and a spacious, well-appointed main bathroom. Access to the main roof offers the perfect opportunity to create a future roof deck and take advantage of Philadelphia's breathtaking skyline views.
Adding to the list of unique characteristics of this home, it has full Central AC and forced air Heat on all 3 levels. It has been freshly repainted, upgraded LED lighting throughout, impeccably maintained, and is move-in ready. This unique property is a rare find and is waiting for you to call it home!
Location
State PA
County Philadelphia
Area 19145 (19145)
Zoning RSA5
Direction East
Rooms
Other Rooms Living Room, Dining Room, Primary Bedroom, Bedroom 2, Kitchen, Family Room, Breakfast Room, Bedroom 1, Other
Basement Fully Finished, Outside Entrance, Interior Access, Front Entrance
Interior
Interior Features Kitchen - Eat-In
Hot Water Natural Gas
Heating Forced Air
Cooling Central A/C
Equipment Dryer, Washer, Built-In Microwave, Dishwasher, Disposal, Oven/Range - Gas, Refrigerator, Stainless Steel Appliances
Fireplace N
Appliance Dryer, Washer, Built-In Microwave, Dishwasher, Disposal, Oven/Range - Gas, Refrigerator, Stainless Steel Appliances
Heat Source Natural Gas
Laundry Basement
Exterior
Exterior Feature Patio(s)
Water Access N
Roof Type Flat
Accessibility None
Porch Patio(s)
Garage N
Building
Story 3
Foundation Stone
Sewer Public Sewer
Water Public
Architectural Style Straight Thru
Level or Stories 3
Additional Building Above Grade, Below Grade
New Construction N
Schools
School District The School District Of Philadelphia
Others
Senior Community No
Tax ID 261165600
Ownership Fee Simple
SqFt Source Assessor
Acceptable Financing Conventional, VA, FHA 203(b), Cash
Listing Terms Conventional, VA, FHA 203(b), Cash
Financing Conventional,VA,FHA 203(b),Cash
Special Listing Condition Standard
Read Less
Want to know what your home might be worth? Contact us for a FREE valuation!

Our team is ready to help you sell your home for the highest possible price ASAP

Bought with Thomas Toole III • RE/MAX Main Line-West Chester

GET MORE INFORMATION





