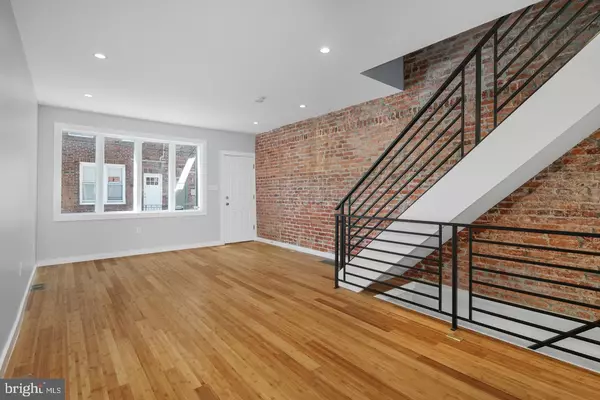$290,000
$299,900
3.3%For more information regarding the value of a property, please contact us for a free consultation.
1651 S TANEY ST Philadelphia, PA 19145
3 Beds
2 Baths
1,028 SqFt
Key Details
Sold Price $290,000
Property Type Townhouse
Sub Type Interior Row/Townhouse
Listing Status Sold
Purchase Type For Sale
Square Footage 1,028 sqft
Price per Sqft $282
Subdivision Grays Ferry
MLS Listing ID PAPH2217964
Sold Date 08/06/23
Style Contemporary,Traditional
Bedrooms 3
Full Baths 2
HOA Y/N N
Abv Grd Liv Area 1,028
Originating Board BRIGHT
Year Built 1925
Annual Tax Amount $2,914
Tax Year 2022
Lot Size 658 Sqft
Acres 0.02
Lot Dimensions 14.00 x 47.00
Property Description
This beautifully fully renovated 3 bedroom townhouse is for sale in Gray s Ferry! Filled with hardwood floors, exposed brick walls, and recessed lighting that will instantly catch your eye. Upon entering, you'll be greeted by the wonderful open floor plan. The spacious living room and kitchen area wows with its vibrant lighting featured throughout. The kitchen offers stainless steel appliances, sleek counter-tops, modern style backslash, dishwasher and a built in microwave. It also features beautiful bright white cabinets that are perfect for all of your storage needs. Make your way upstairs, where you ll find the master bedroom, a full bath with a modern double vanity sink, and two additional bedrooms. Each featuring windows that allow for tons of natural light to shine throughout. In addition, this home is equipped with Central AC/Heat, and a finished basement with a full bath and laundry hookup. This home also provides street parking, and an enclosed backyard! Located in the wonderful Gray s Ferry neighborhood, this home is just minutes away from many grocery stores, parks, and recreation centers such as Smith Playground and Vare Recreation Center. Don t miss out on this beautifully renovated home, schedule your showing today!
Location
State PA
County Philadelphia
Area 19145 (19145)
Zoning RSA5
Rooms
Other Rooms Living Room, Primary Bedroom, Bedroom 2, Bedroom 3, Kitchen, Basement, Full Bath
Basement Fully Finished
Interior
Interior Features Combination Kitchen/Living, Dining Area, Floor Plan - Open, Recessed Lighting, Wood Floors, Upgraded Countertops
Hot Water Natural Gas
Heating Forced Air
Cooling Central A/C
Flooring Hardwood, Ceramic Tile
Equipment Built-In Microwave, Dishwasher, Disposal, Oven/Range - Gas, Refrigerator, Stainless Steel Appliances, Washer, Dryer
Fireplace N
Appliance Built-In Microwave, Dishwasher, Disposal, Oven/Range - Gas, Refrigerator, Stainless Steel Appliances, Washer, Dryer
Heat Source Natural Gas
Laundry Basement
Exterior
Exterior Feature Enclosed, Patio(s)
Fence Wood
Water Access N
Roof Type Flat
Accessibility None
Porch Enclosed, Patio(s)
Garage N
Building
Story 2
Foundation Concrete Perimeter
Sewer Public Septic
Water Public
Architectural Style Contemporary, Traditional
Level or Stories 2
Additional Building Above Grade, Below Grade
Structure Type 9'+ Ceilings,Dry Wall,Brick
New Construction N
Schools
School District The School District Of Philadelphia
Others
Senior Community No
Tax ID 364284100
Ownership Fee Simple
SqFt Source Assessor
Security Features Smoke Detector
Acceptable Financing Cash, Conventional, FHA, VA
Listing Terms Cash, Conventional, FHA, VA
Financing Cash,Conventional,FHA,VA
Special Listing Condition Standard
Read Less
Want to know what your home might be worth? Contact us for a FREE valuation!

Our team is ready to help you sell your home for the highest possible price ASAP

Bought with Matin Haghkar • RE/MAX Plus

GET MORE INFORMATION





