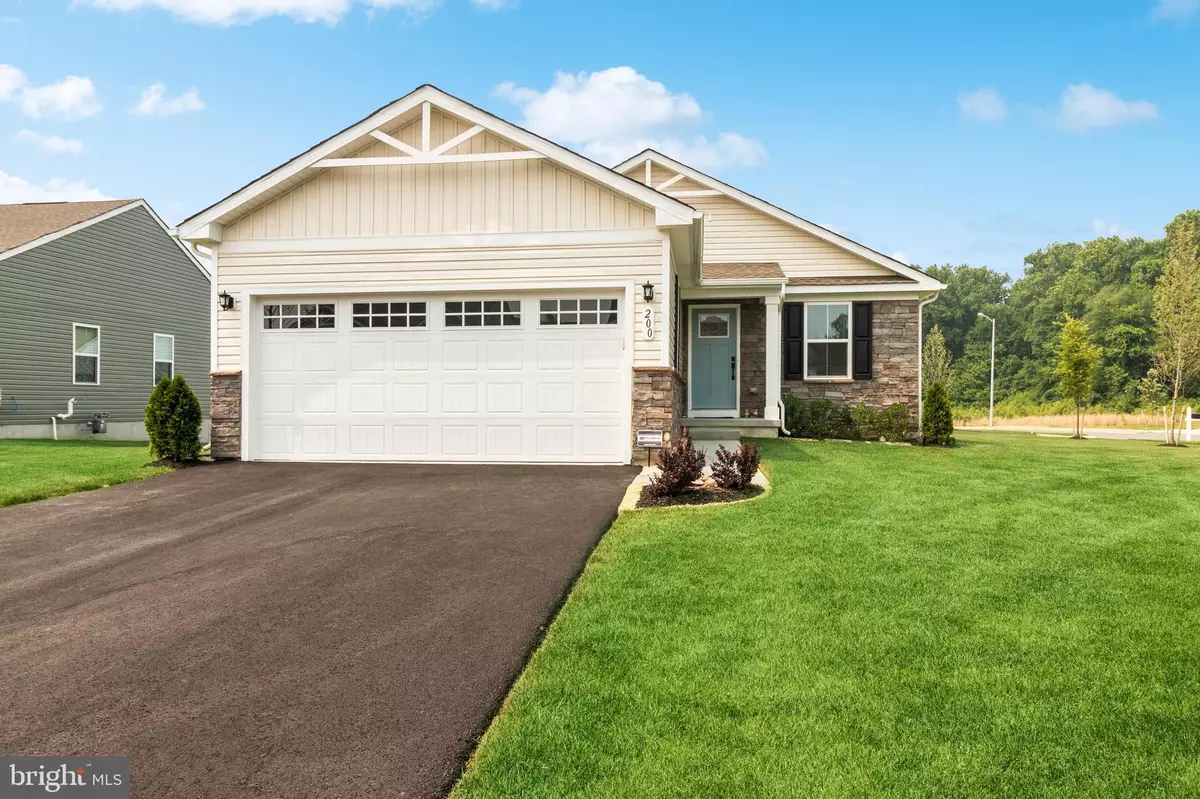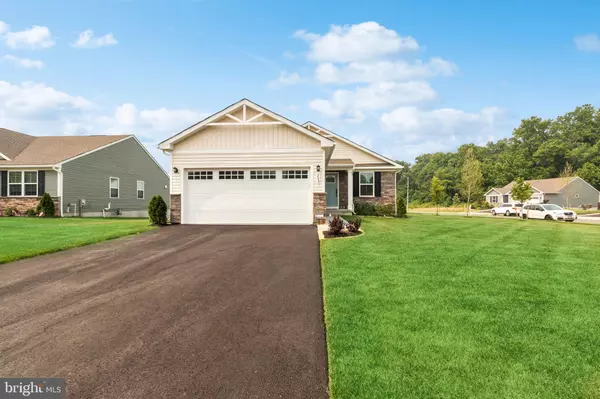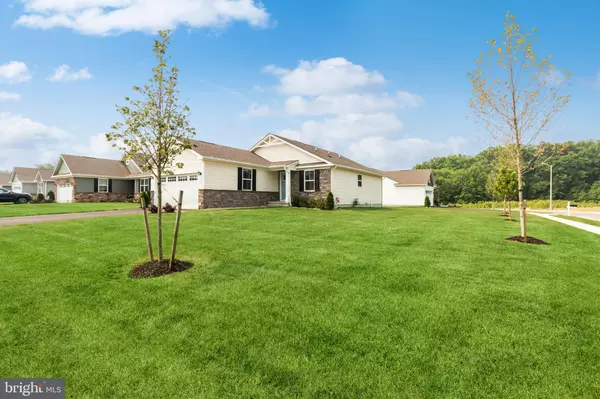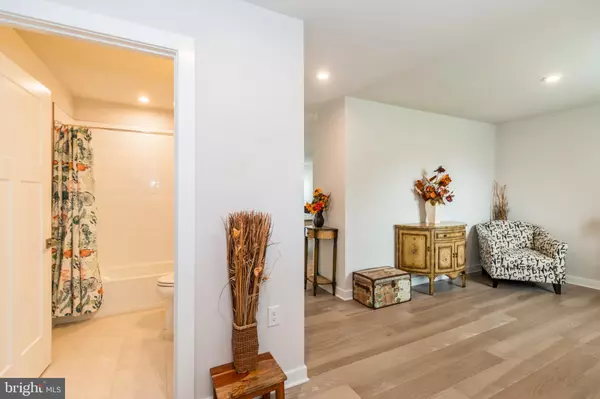$399,990
$399,990
For more information regarding the value of a property, please contact us for a free consultation.
200 SHUTE FARM LANE Clarksboro, NJ 08020
2 Beds
2 Baths
1,200 SqFt
Key Details
Sold Price $399,990
Property Type Single Family Home
Sub Type Detached
Listing Status Sold
Purchase Type For Sale
Square Footage 1,200 sqft
Price per Sqft $333
Subdivision Legacy At East Greenwich
MLS Listing ID NJGL2027676
Sold Date 08/14/23
Style Ranch/Rambler
Bedrooms 2
Full Baths 2
HOA Fees $155/mo
HOA Y/N Y
Abv Grd Liv Area 1,200
Originating Board BRIGHT
Year Built 2023
Annual Tax Amount $7,680
Tax Year 2022
Lot Size 10,018 Sqft
Acres 0.23
Property Description
Welcome to Legacy at East Greenwich, a premier new construction 55+ Community, and the best part is, this build is DONE and ready for you to move in right away. The Aruba Bay model features 2 BR, 2 BA with the flex/bonus room, granite countertops with undermount sink, cabinet upgrade to white linen and the full SS appliance package (range upgraded for gas cooking). BRAND NEW ASH HARDWOOD wide plank floors (Bruce) grace the flex room through the living room and make this home STUNNING. There is ceramic tile in the bathrooms (12x12 tiles) and carpeting in the bedrooms. The bathrooms both feature 1 piece bathroom granite counter and sink bowls and the showers feature tile wall surrounds, with the master featuring a tile bench seat. Take long showers with your tankless water heater! The home is equipped with handicapped accessiblity features such as 36" wide doorways and large toggle light switches at wheelchair accessible height. All of the interior walls have been upgraded with insulation for maximum efficiencey and noise reduction. The garage is also fully insulated, finished painted and done with an epoxy floor. The basement floor is also done with the epoxy coating. The bedrooms have had ceiling fans installed, all of the lights have dimmer switches and all exterior doors have door chimes. This beautiful home sits on a large corner lot surrounded by wooded views where the walking path will be installed. The area is serene and quiet. The home comes with Ryan Homes' 1-2-10 new home warranty. The age requirements indicate that at least 1 listed owner be 55+ and additional full time occupants must be 19+. The clubhouse with fitness center is underway! There is also a community room and a meeting area for residents, as well as lovely walking paths. Please see the documents section for all of the upgrades and features. This development sits in East Greenwich Township, know for its lovely sense of community, local farms and close proximity to highways to get you where you need to go fast. Kitchen table set and washer and dryer in the home are negotiable.
Location
State NJ
County Gloucester
Area East Greenwich Twp (20803)
Zoning RES
Rooms
Other Rooms Bedroom 2, Kitchen, Family Room, Bedroom 1, Bathroom 1, Bathroom 2, Bonus Room
Basement Full
Main Level Bedrooms 2
Interior
Hot Water Tankless
Heating Forced Air
Cooling Central A/C
Furnishings No
Fireplace N
Heat Source Natural Gas
Laundry Main Floor
Exterior
Parking Features Garage - Front Entry, Garage Door Opener, Inside Access
Garage Spaces 2.0
Water Access N
View Trees/Woods
Accessibility 36\"+ wide Halls, 32\"+ wide Doors
Attached Garage 2
Total Parking Spaces 2
Garage Y
Building
Story 1
Foundation Concrete Perimeter
Sewer Public Sewer
Water Public
Architectural Style Ranch/Rambler
Level or Stories 1
Additional Building Above Grade
New Construction Y
Schools
Elementary Schools Samuel Mickle E.S.
Middle Schools Kingsway Regional M.S.
High Schools Kingsway Regional H.S.
School District East Greenwich Township Public Schools
Others
HOA Fee Include All Ground Fee,Common Area Maintenance,Health Club,Lawn Maintenance,Recreation Facility,Snow Removal
Senior Community Yes
Age Restriction 55
Tax ID 03-00206 07-00001
Ownership Fee Simple
SqFt Source Estimated
Acceptable Financing Cash, Conventional
Listing Terms Cash, Conventional
Financing Cash,Conventional
Special Listing Condition Standard
Read Less
Want to know what your home might be worth? Contact us for a FREE valuation!

Our team is ready to help you sell your home for the highest possible price ASAP

Bought with Mary Rettig • Keller Williams - Main Street

GET MORE INFORMATION





