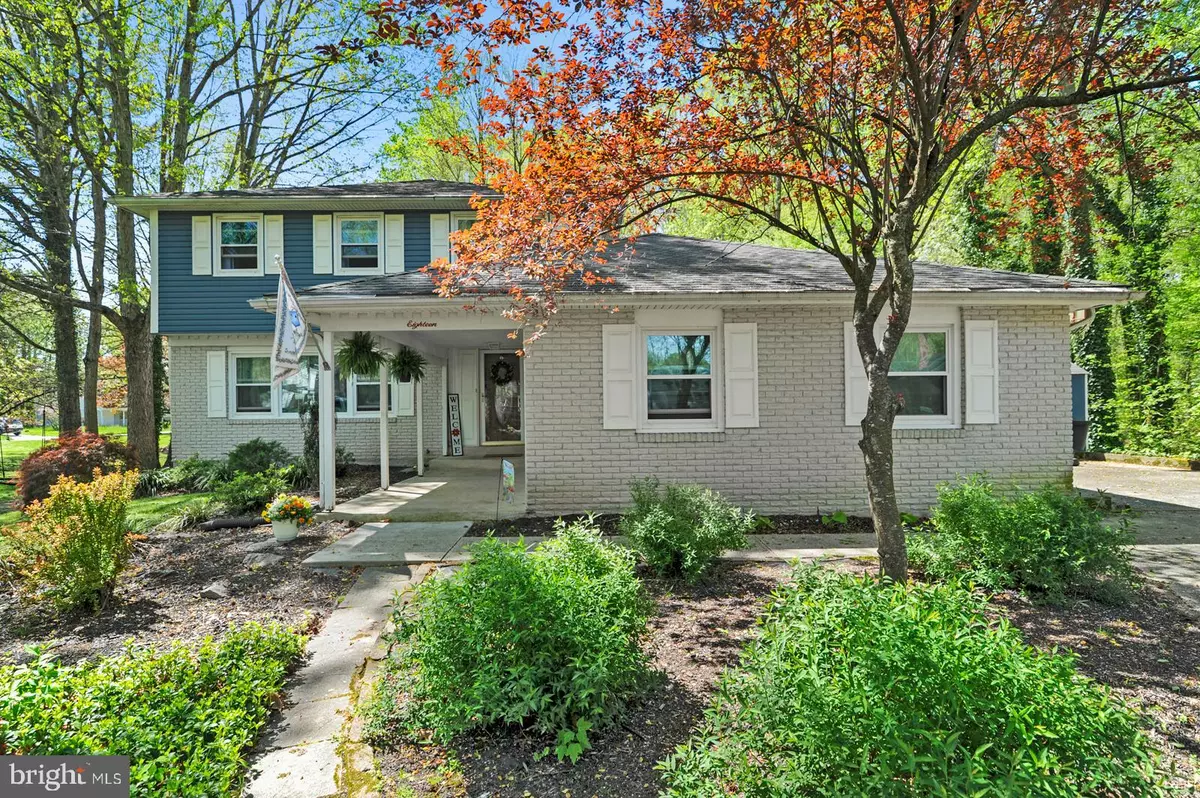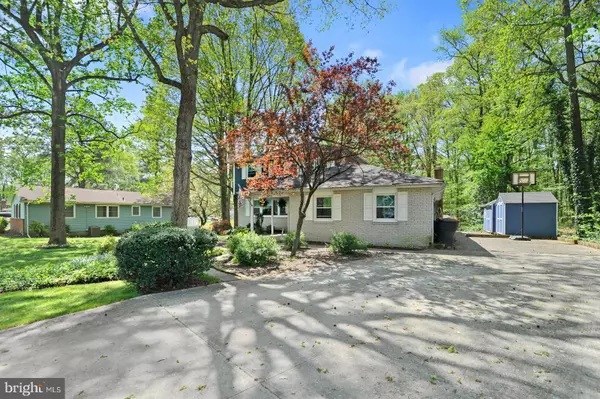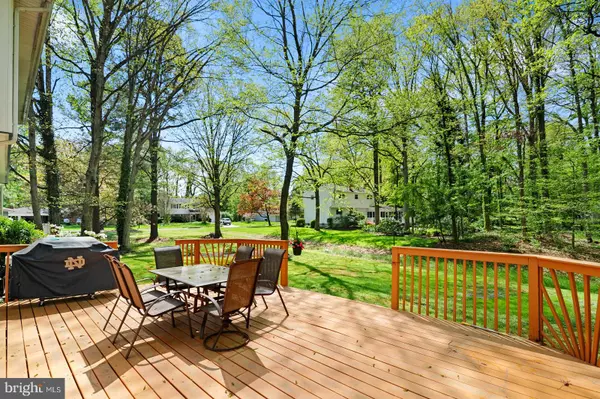$385,000
$379,900
1.3%For more information regarding the value of a property, please contact us for a free consultation.
18 BELLRIVE CT Dover, DE 19904
4 Beds
3 Baths
2,365 SqFt
Key Details
Sold Price $385,000
Property Type Single Family Home
Sub Type Detached
Listing Status Sold
Purchase Type For Sale
Square Footage 2,365 sqft
Price per Sqft $162
Subdivision Foxhall
MLS Listing ID DEKT2018894
Sold Date 08/15/23
Style Colonial
Bedrooms 4
Full Baths 2
Half Baths 1
HOA Y/N N
Abv Grd Liv Area 2,365
Originating Board BRIGHT
Year Built 1973
Annual Tax Amount $2,611
Tax Year 2022
Lot Size 0.370 Acres
Acres 0.37
Lot Dimensions 112.51 x 140.00
Property Description
Exquisitely maintained home in Fox Hall in West Dover. Tucked away on a quiet cul-de-sac this home has so much to offer. Just about everything has been updated in recent years. Windows, siding and roof. The huge deck overlooking a beautiful landscaped backyard will bring great long days of summer relaxation was just added 3 years ago. The first floor has gleaming hardwood entrance, living room and formal dining room and tile throughout the remodeled kitchen with tons of cabinetry and counter space. Off the kitchen a family room with vaulted ceiling and brick walled gas fireplace that leads to that deck. There is also a huge bonus room that is off the family room. A man cave on the first floor? This room does not have central HVAC but is not included in the sq. ft.
But there is as well a full basement that is half finished.
Upstairs are 4 generously sized bedrooms with hardwood flooring, ceiling fans and ample closet space in each. The 2 full bathrooms that were recently updated and have tile floors.
This is one of those homes you will just have to unpack you boxes and start enjoying.
Location
State DE
County Kent
Area Capital (30802)
Zoning R10
Rooms
Basement Full, Partially Finished
Interior
Hot Water Electric
Heating Central
Cooling Central A/C
Fireplaces Number 1
Fireplaces Type Gas/Propane
Fireplace Y
Heat Source Natural Gas
Laundry Main Floor
Exterior
Water Access N
Accessibility None
Garage N
Building
Lot Description Cul-de-sac
Story 2
Foundation Block
Sewer Public Sewer
Water Public
Architectural Style Colonial
Level or Stories 2
Additional Building Above Grade, Below Grade
New Construction N
Schools
School District Capital
Others
Senior Community No
Tax ID ED-05-06713-02-2800-000
Ownership Fee Simple
SqFt Source Assessor
Acceptable Financing Conventional, FHA, VA
Listing Terms Conventional, FHA, VA
Financing Conventional,FHA,VA
Special Listing Condition Standard
Read Less
Want to know what your home might be worth? Contact us for a FREE valuation!

Our team is ready to help you sell your home for the highest possible price ASAP

Bought with Anthony Klemanski • BHHS Fox & Roach-Greenville

GET MORE INFORMATION





