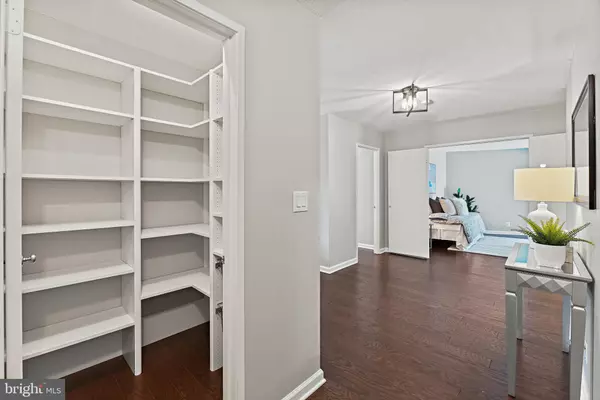$680,000
$675,000
0.7%For more information regarding the value of a property, please contact us for a free consultation.
8350 GREENSBORO DR #126 Mclean, VA 22102
3 Beds
2 Baths
1,685 SqFt
Key Details
Sold Price $680,000
Property Type Condo
Sub Type Condo/Co-op
Listing Status Sold
Purchase Type For Sale
Square Footage 1,685 sqft
Price per Sqft $403
Subdivision Rotonda
MLS Listing ID VAFX2137842
Sold Date 08/15/23
Style Contemporary,Unit/Flat
Bedrooms 3
Full Baths 2
Condo Fees $1,072/mo
HOA Y/N N
Abv Grd Liv Area 1,685
Originating Board BRIGHT
Year Built 1978
Annual Tax Amount $7,233
Tax Year 2023
Property Description
Beautiful 3br/2ba spacious and bright J model condo with solarium, large balcony, AND huge private terrace in the heart of Tyson's; perfect for entertaining. Over 1600 sqft, features gorgeous wide plank hardwood floors throughout, updated kitchen with s/s appliances, updated baths, custom closets, and much more. Steps to easy access assigned garage parking space. Located in building 1 with indoor access to the amenities. City living with resort amenities situated on 34 private gated acres; 24-hr security, indoor/outdoor pools, tennis courts, playgrounds, walking paths, two ponds, bbq/picnic area, playgrounds, gym, sauna, hot tub, yoga room, dog park, convenience store, EV chargers, car wash station, staffed front desk, maintenance staff, and more. Walk to Silver Line Metro, the Boro, Wholefoods, Tyson's Galleria, dining, entertainment, and more. Easy commuter access to 495 Beltway, 66, silver line metro station & metro bus routes. McLean Schools. Open House Friday 5-7PM, Saturday and Sunday 11AM-1PM. Any Offers will be reviewed after Sunday's Open House.
Location
State VA
County Fairfax
Zoning 230
Rooms
Main Level Bedrooms 3
Interior
Hot Water Electric
Heating Energy Star Heating System
Cooling Central A/C
Heat Source Electric
Exterior
Parking Features Basement Garage, Underground
Garage Spaces 1.0
Amenities Available Basketball Courts, Billiard Room, Bike Trail, Common Grounds, Community Center, Convenience Store, Dog Park, Elevator, Exercise Room, Extra Storage, Fitness Center, Game Room, Gated Community, Jog/Walk Path, Library, Meeting Room, Party Room, Picnic Area, Pool - Indoor, Pool - Outdoor, Putting Green, Reserved/Assigned Parking, Security, Swimming Pool, Tennis Courts, Tot Lots/Playground, Volleyball Courts
Water Access N
Accessibility Other
Attached Garage 1
Total Parking Spaces 1
Garage Y
Building
Story 1
Unit Features Hi-Rise 9+ Floors
Sewer Public Sewer
Water Public
Architectural Style Contemporary, Unit/Flat
Level or Stories 1
Additional Building Above Grade, Below Grade
New Construction N
Schools
School District Fairfax County Public Schools
Others
Pets Allowed Y
HOA Fee Include Common Area Maintenance,Ext Bldg Maint,Health Club,Parking Fee,Management,Recreation Facility,Pool(s),Security Gate,Sewer,Sauna,Snow Removal,Trash,Water
Senior Community No
Tax ID 0293 17010126
Ownership Condominium
Special Listing Condition Standard
Pets Allowed Number Limit
Read Less
Want to know what your home might be worth? Contact us for a FREE valuation!

Our team is ready to help you sell your home for the highest possible price ASAP

Bought with Jumana Mahmoud • Redfin Corporation
GET MORE INFORMATION





