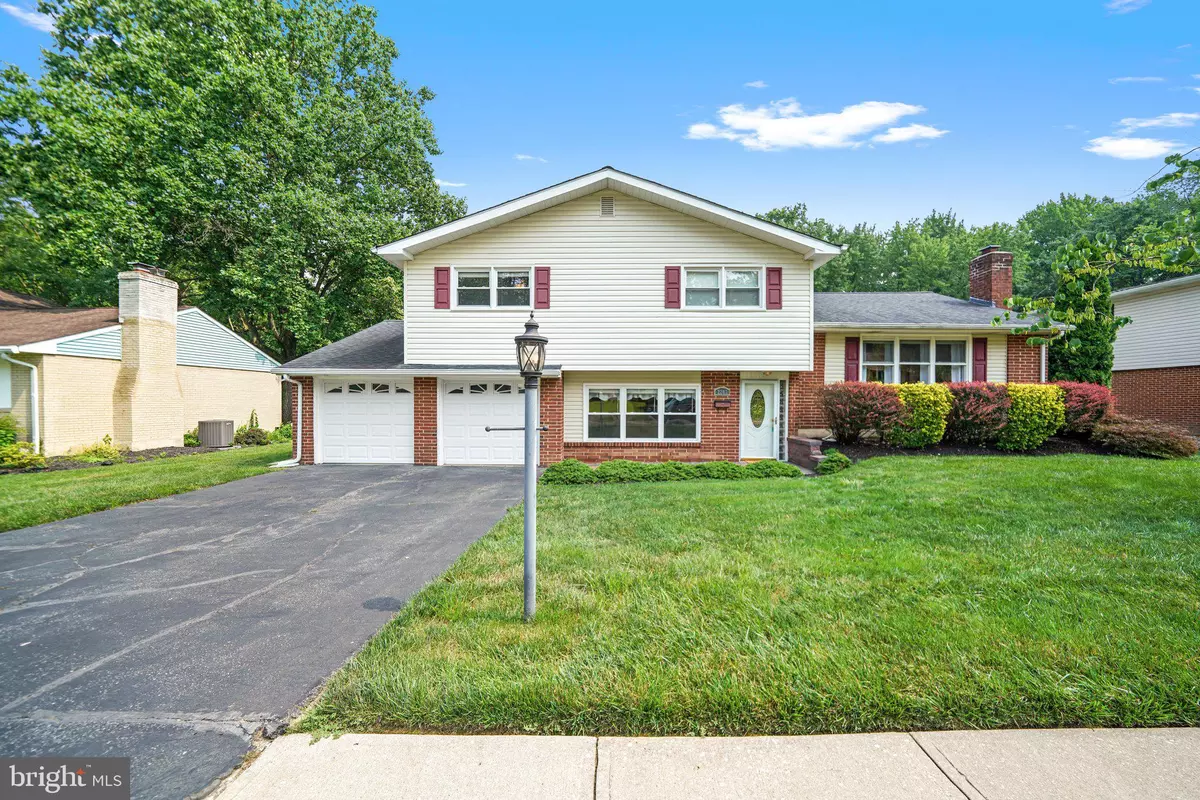$540,000
$475,000
13.7%For more information regarding the value of a property, please contact us for a free consultation.
2207 JAMAICA DR Wilmington, DE 19810
4 Beds
3 Baths
1,950 SqFt
Key Details
Sold Price $540,000
Property Type Single Family Home
Sub Type Detached
Listing Status Sold
Purchase Type For Sale
Square Footage 1,950 sqft
Price per Sqft $276
Subdivision Holiday Hills
MLS Listing ID DENC2044384
Sold Date 08/16/23
Style Split Level
Bedrooms 4
Full Baths 2
Half Baths 1
HOA Y/N N
Abv Grd Liv Area 1,197
Originating Board BRIGHT
Year Built 1959
Annual Tax Amount $2,635
Tax Year 2022
Lot Size 0.330 Acres
Acres 0.33
Lot Dimensions 83.00 x 171.00
Property Description
NORTH WILMINGTON GEM!! This four bedroom home is pleasantly situated in the quiet community of Holiday Hills. As you step inside, you are greeted by a spacious and light-filled foyer with bright white wainscoting that sets the stage for the tastefully designed interior. On the entry level is a spacious family room with a wood burning fireplace, providing the perfect space to relax and keep warm on those cold wintry nights. Completing this level is a powder room and large laundry/mud room with access to the patio and rear yard. The main level offers a seamless flow between rooms, creating an ideal space for both entertaining and everyday living. Beginning with the spacious living room promoting a vaulted ceiling and an additional wood burning fireplace as its focal point. Open to the dining room with access to the deck area. The gourmet kitchen is truly the heart of the home, featuring stylish countertops, an undermount sink, a curved center island, beautiful white cabinets, and stainless steel appliances. The upper level presents an owner's suite with three closets and a private bath with a walk-in stall shower. Continuing on the upper level are three additional generously sized bedrooms and a full bathroom. The outdoor living space is a true oasis, with a covered patio and deck area that provides the perfect space for outdoor dining, relaxation and entertaining. There is also a two-car attached garage with inside access to the generously sized laundry room. Conveniently located, this property offers easy access to a wide array of amenities, including shopping centers, restaurants, parks, and local attractions. With easy access to major highways to Philadelphia and Baltimore along with Delaware and New Jersey Beaches. Don't miss the chance to make this your new home! Book your tour today!!
Location
State DE
County New Castle
Area Brandywine (30901)
Zoning NC10
Rooms
Other Rooms Living Room, Dining Room, Primary Bedroom, Bedroom 2, Bedroom 3, Bedroom 4, Kitchen, Family Room, Laundry
Interior
Hot Water Natural Gas
Heating Forced Air
Cooling Central A/C
Fireplaces Number 2
Fireplace Y
Heat Source Natural Gas
Laundry Lower Floor
Exterior
Exterior Feature Deck(s), Porch(es)
Parking Features Garage - Front Entry, Inside Access, Garage Door Opener
Garage Spaces 2.0
Water Access N
Accessibility None
Porch Deck(s), Porch(es)
Attached Garage 2
Total Parking Spaces 2
Garage Y
Building
Story 1.5
Foundation Brick/Mortar
Sewer Public Sewer
Water Public
Architectural Style Split Level
Level or Stories 1.5
Additional Building Above Grade, Below Grade
New Construction N
Schools
Elementary Schools Forwood
Middle Schools Talley
High Schools Concord
School District Brandywine
Others
Senior Community No
Tax ID 06-045.00-019
Ownership Fee Simple
SqFt Source Assessor
Acceptable Financing Cash, Conventional, FHA, Other
Listing Terms Cash, Conventional, FHA, Other
Financing Cash,Conventional,FHA,Other
Special Listing Condition Standard
Read Less
Want to know what your home might be worth? Contact us for a FREE valuation!

Our team is ready to help you sell your home for the highest possible price ASAP

Bought with Barbara Jenkins Nevitt • Coldwell Banker Realty
GET MORE INFORMATION





