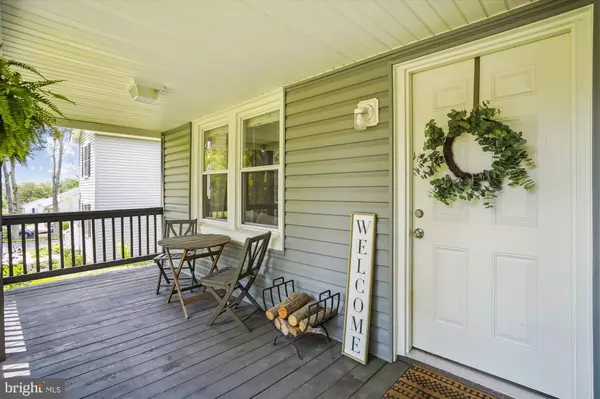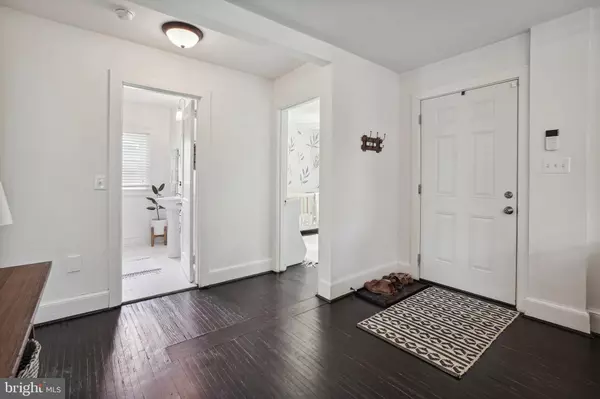$360,000
$360,000
For more information regarding the value of a property, please contact us for a free consultation.
316 WAYLAND RD Culpeper, VA 22701
3 Beds
2 Baths
1,977 SqFt
Key Details
Sold Price $360,000
Property Type Single Family Home
Sub Type Detached
Listing Status Sold
Purchase Type For Sale
Square Footage 1,977 sqft
Price per Sqft $182
Subdivision None Available
MLS Listing ID VACU2005802
Sold Date 08/15/23
Style Bungalow
Bedrooms 3
Full Baths 2
HOA Y/N N
Abv Grd Liv Area 1,173
Originating Board BRIGHT
Year Built 1944
Annual Tax Amount $1,584
Tax Year 2022
Lot Size 0.270 Acres
Acres 0.27
Property Description
Open Saturday 12 to 3pm. Absolutely Adorable HGTV Inspired Bungalow. This Bright 3 Bedroom, 2 Full Bath Home is Sited on a Large Level Lot Minutes From Historic Downtown Culpeper. In 2017 This 1944 Home Was Fully Renovated, But It's Original Character Shines on with a Modern Flair. From Dark Stained Original Hardwood Floors Throughout and a Black Wood Burning Fireplace with a Custom Wooden Mantel to the Kitchen with Open Shelving, Updated Cabinets, Newer Appliances and Breathtaking Butcher Block Countertops, This House Truly Feels Like Home. The First-Floor Bathroom has a Vintage Claw Foot Tub (How Awesome). Escape Upstairs to the Master Loft Suite with A Private Bath. An Inviting Front Porch Perfect For Sipping Your Morning Coffee on and A Rear Deck off the Kitchen Perfect For BBQing and Entertaining On. A Full Walk-out Basement with Storage and Laundry. Hurry Home! NEW PHOTOS COMING FRIDAY.. WAIT TO BE WOWED!
Location
State VA
County Culpeper
Zoning R1
Rooms
Other Rooms Living Room, Dining Room, Primary Bedroom, Bedroom 2, Kitchen, Foyer, Bedroom 1, Laundry, Utility Room, Primary Bathroom, Half Bath
Basement Connecting Stairway, Interior Access, Outside Entrance, Walkout Level
Main Level Bedrooms 2
Interior
Interior Features Ceiling Fan(s), Dining Area, Entry Level Bedroom, Formal/Separate Dining Room, Wood Floors, Window Treatments, Upgraded Countertops, Stall Shower
Hot Water Natural Gas
Heating Heat Pump(s)
Cooling Central A/C, Ceiling Fan(s)
Flooring Ceramic Tile, Hardwood
Fireplaces Number 1
Fireplaces Type Mantel(s)
Equipment Built-In Microwave, Dishwasher, Disposal, Dryer, Oven/Range - Electric, Water Heater, Washer, Refrigerator
Fireplace Y
Appliance Built-In Microwave, Dishwasher, Disposal, Dryer, Oven/Range - Electric, Water Heater, Washer, Refrigerator
Heat Source Natural Gas
Laundry Lower Floor, Has Laundry, Dryer In Unit, Washer In Unit
Exterior
Exterior Feature Deck(s), Porch(es)
Garage Spaces 6.0
Water Access N
Roof Type Asphalt
Accessibility None
Porch Deck(s), Porch(es)
Total Parking Spaces 6
Garage N
Building
Story 3
Foundation Slab, Crawl Space
Sewer On Site Septic
Water Public
Architectural Style Bungalow
Level or Stories 3
Additional Building Above Grade, Below Grade
New Construction N
Schools
School District Culpeper County Public Schools
Others
Senior Community No
Tax ID 40C 2 26
Ownership Fee Simple
SqFt Source Assessor
Special Listing Condition Standard
Read Less
Want to know what your home might be worth? Contact us for a FREE valuation!

Our team is ready to help you sell your home for the highest possible price ASAP

Bought with Lloidy Guevara • EXP Realty, LLC

GET MORE INFORMATION





