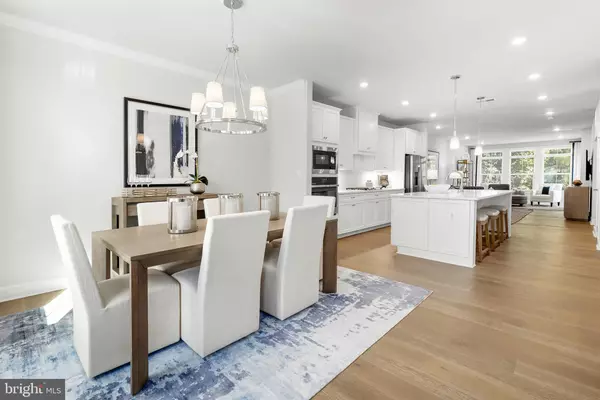$667,450
$632,640
5.5%For more information regarding the value of a property, please contact us for a free consultation.
232 RED CEDAR DR #24A Lewes, DE 19958
4 Beds
4 Baths
2,448 SqFt
Key Details
Sold Price $667,450
Property Type Townhouse
Sub Type Interior Row/Townhouse
Listing Status Sold
Purchase Type For Sale
Square Footage 2,448 sqft
Price per Sqft $272
Subdivision Lewes Waterfront Preserve
MLS Listing ID DESU2034100
Sold Date 08/16/23
Style Coastal
Bedrooms 4
Full Baths 3
Half Baths 1
HOA Fees $100/mo
HOA Y/N Y
Abv Grd Liv Area 2,448
Originating Board BRIGHT
Year Built 2023
Lot Size 3,500 Sqft
Acres 0.08
Property Description
Welcome home to NV Homes at Lewes Waterfront Preserve, The only new townhomes east of Rt. 1 in Lewes. Just 1 mile to downtown shopping, dining, the canal, and the beach. 232 Red Cedar Dr #24A is To Be Built and ready for your selections. Schedule a visit today! Our 4-bedroom townhomes at Lewes Waterfront Preserve are all about included luxury features! It all comes included – your dual front porches, HardiePlank exteriors, quartz countertops, gorgeous LVP flooring, and more. The eat-in kitchen features a built-in wall oven, gas-powered stovetop and stunning 9-foot island. The open living and dining space is perfect for hosting holidays or get-togethers. Your home will also include a Loft, which makes a great playroom for kids or grandkids. Your spacious owner's suite includes a walk-in closet and your en-suite bathroom has dual sinks, and walk-in glass shower with tile surround. Three additional guest bedrooms will give you plenty of space to host out-of-town guests.
Location
State DE
County Sussex
Area Lewes Rehoboth Hundred (31009)
Zoning RESIDENTIAL
Rooms
Other Rooms Dining Room, Primary Bedroom, Bedroom 2, Bedroom 3, Bedroom 4, Kitchen, Great Room, Loft, Bathroom 2, Bathroom 3, Primary Bathroom, Half Bath
Main Level Bedrooms 1
Interior
Hot Water Natural Gas
Heating Forced Air
Cooling Central A/C
Heat Source Natural Gas
Exterior
Parking Features Garage - Front Entry, Garage Door Opener, Inside Access
Garage Spaces 1.0
Utilities Available Cable TV Available, Natural Gas Available
Amenities Available Jog/Walk Path
Water Access N
Accessibility None
Attached Garage 1
Total Parking Spaces 1
Garage Y
Building
Story 2
Foundation Concrete Perimeter
Sewer Public Septic
Water Public
Architectural Style Coastal
Level or Stories 2
Additional Building Above Grade
New Construction Y
Schools
School District Cape Henlopen
Others
HOA Fee Include Common Area Maintenance,Trash,Snow Removal
Senior Community No
Tax ID 335-08.00-1506.00
Ownership Fee Simple
SqFt Source Estimated
Acceptable Financing Cash, Conventional
Listing Terms Cash, Conventional
Financing Cash,Conventional
Special Listing Condition Standard
Read Less
Want to know what your home might be worth? Contact us for a FREE valuation!

Our team is ready to help you sell your home for the highest possible price ASAP

Bought with Non Member • Non Subscribing Office
GET MORE INFORMATION





