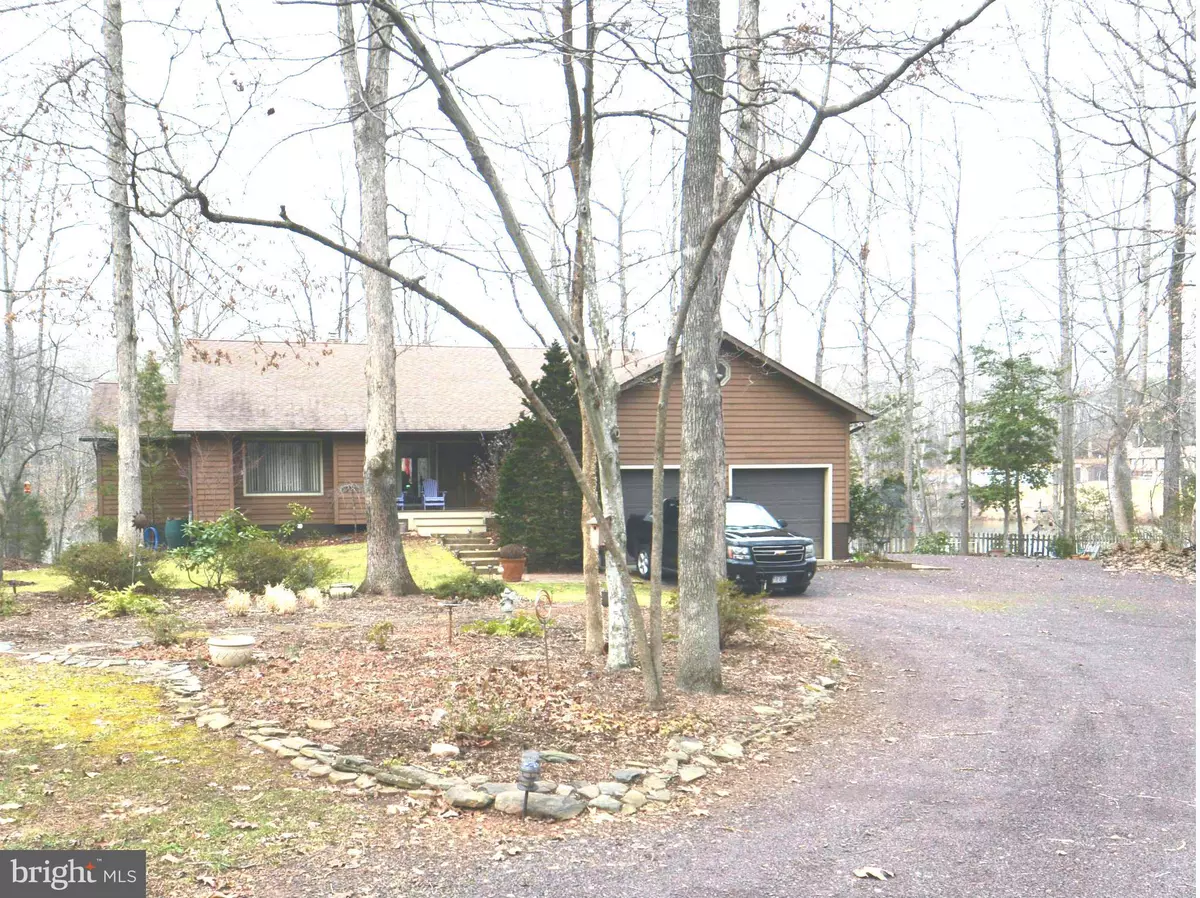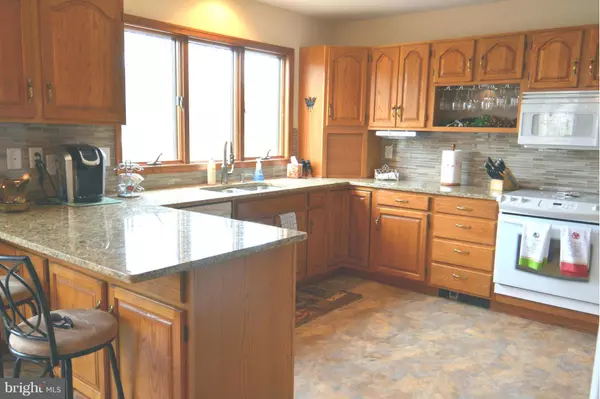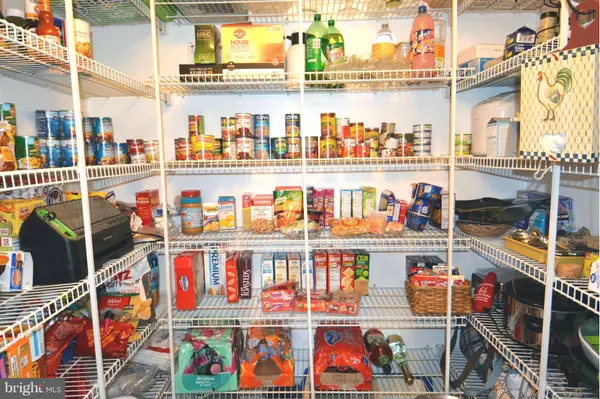$386,250
$399,886
3.4%For more information regarding the value of a property, please contact us for a free consultation.
12717 LAKE WILDERNESS LN Spotsylvania, VA 22551
4 Beds
3 Baths
4,239 SqFt
Key Details
Sold Price $386,250
Property Type Single Family Home
Sub Type Detached
Listing Status Sold
Purchase Type For Sale
Square Footage 4,239 sqft
Price per Sqft $91
Subdivision Lake Wilderness
MLS Listing ID 1000834115
Sold Date 03/27/17
Style Contemporary
Bedrooms 4
Full Baths 3
HOA Fees $45/ann
HOA Y/N Y
Abv Grd Liv Area 2,144
Originating Board MRIS
Year Built 1991
Annual Tax Amount $2,467
Tax Year 2016
Lot Size 0.985 Acres
Acres 0.98
Lot Dimensions LotLength:280 X LotWidth:200
Property Description
"BLISS IN THE WILDERNESS", Immaculate waterfront home, over 4000 sq ft finished space. Beautiful views of the 200 foot of water frontage on the main lake. Bright, open, and airy; Main floor & LL master suites. Jacuzzi tub Multiple decks.. Oversized 24x28 garage. Bamboo wood flooring. Recent upgrades. Screened in concrete patio off lower level lg family room. To show is to sell. Shows like model.
Location
State VA
County Spotsylvania
Zoning A2
Rooms
Other Rooms Living Room, Dining Room, Primary Bedroom, Bedroom 2, Bedroom 3, Bedroom 4, Kitchen, Game Room, Laundry, Other, Storage Room, Utility Room, Bedroom 6
Basement Connecting Stairway, Outside Entrance, Rear Entrance, Full, Fully Finished, Walkout Level, Daylight, Partial, Heated, Improved, Windows
Main Level Bedrooms 2
Interior
Interior Features Breakfast Area, Kitchen - Table Space, Combination Dining/Living, Primary Bath(s), Upgraded Countertops, Wood Floors, WhirlPool/HotTub, Entry Level Bedroom, Window Treatments, Wood Stove, Floor Plan - Open
Hot Water Oil
Heating Baseboard, Hot Water
Cooling Central A/C, Ceiling Fan(s)
Fireplaces Number 1
Fireplaces Type Equipment, Flue for Stove, Mantel(s)
Equipment Washer/Dryer Hookups Only, Dishwasher, Dryer, Freezer, Refrigerator, Washer, Oven/Range - Electric, Icemaker, Microwave, Dryer - Front Loading, Washer - Front Loading, Water Heater
Fireplace Y
Window Features Casement,Double Pane,Screens
Appliance Washer/Dryer Hookups Only, Dishwasher, Dryer, Freezer, Refrigerator, Washer, Oven/Range - Electric, Icemaker, Microwave, Dryer - Front Loading, Washer - Front Loading, Water Heater
Heat Source Oil, Wood
Exterior
Exterior Feature Deck(s), Patio(s), Porch(es), Screened
Parking Features Garage - Front Entry, Garage Door Opener
Garage Spaces 2.0
Community Features Alterations/Architectural Changes, Fencing, Other
Utilities Available Cable TV Available
Amenities Available Basketball Courts, Beach, Boat Ramp, Club House, Common Grounds, Community Center, Pool - Outdoor, Security, Swimming Pool, Tennis Courts, Tot Lots/Playground, Water/Lake Privileges
Waterfront Description None
View Y/N Y
Water Access Y
Water Access Desc Boat - Electric Motor Only,Canoe/Kayak,Fishing Allowed,Private Access,Swimming Allowed
View Water, Trees/Woods
Street Surface Black Top,Paved
Accessibility None
Porch Deck(s), Patio(s), Porch(es), Screened
Road Frontage Private, Road Maintenance Agreement
Attached Garage 2
Total Parking Spaces 2
Garage Y
Private Pool N
Building
Lot Description Premium, Partly Wooded, Landscaping, Other, Trees/Wooded
Story 2
Sewer Septic Exists, Septic < # of BR
Water Community
Architectural Style Contemporary
Level or Stories 2
Additional Building Above Grade, Below Grade
Structure Type Dry Wall,Vaulted Ceilings
New Construction N
Schools
Elementary Schools Brock Road
Middle Schools Ni River
High Schools Riverbend
School District Spotsylvania County Public Schools
Others
HOA Fee Include Management,Insurance,Pool(s),Snow Removal
Senior Community No
Tax ID 8A1233-
Ownership Fee Simple
Security Features Smoke Detector
Acceptable Financing FHA, VA, Other, Cash, Conventional, Negotiable
Listing Terms FHA, VA, Other, Cash, Conventional, Negotiable
Financing FHA,VA,Other,Cash,Conventional,Negotiable
Special Listing Condition Standard
Read Less
Want to know what your home might be worth? Contact us for a FREE valuation!

Our team is ready to help you sell your home for the highest possible price ASAP

Bought with Patricia L Carter-Feindt • Long & Foster Real Estate, Inc.
GET MORE INFORMATION





