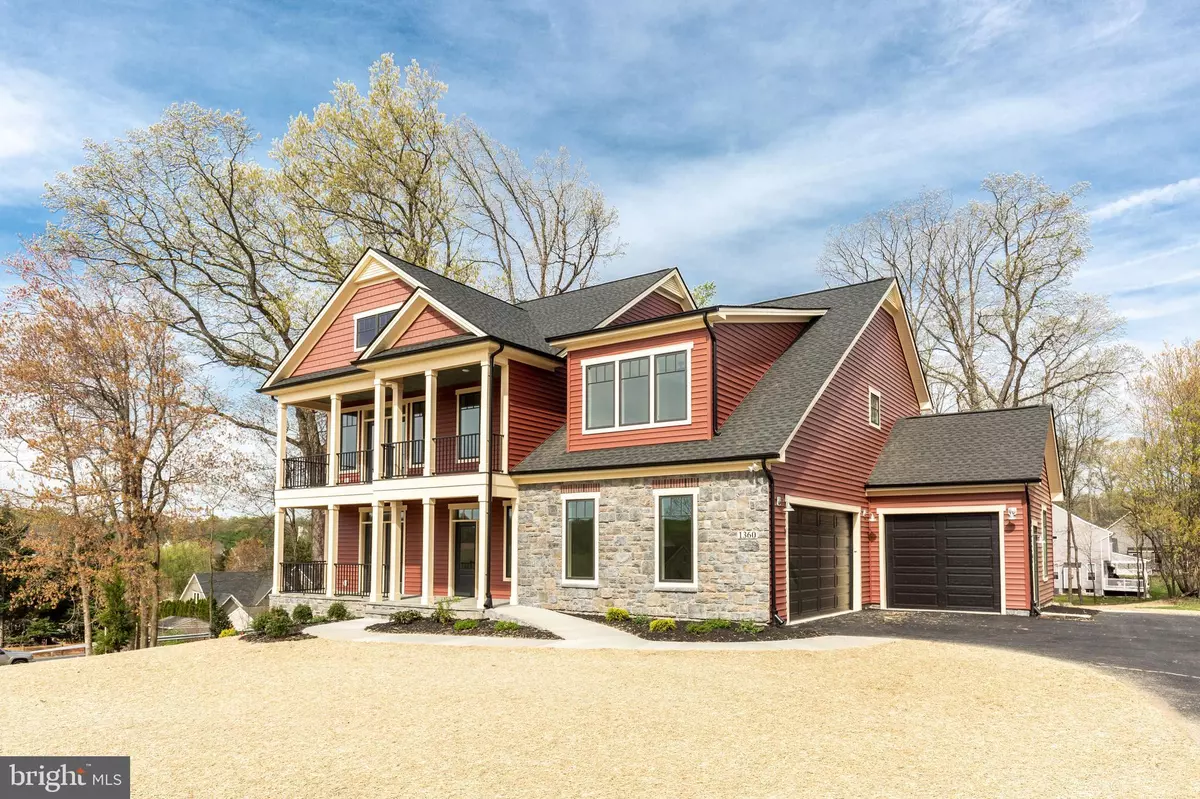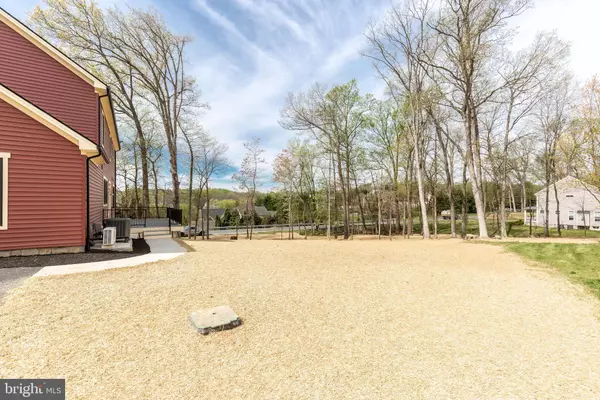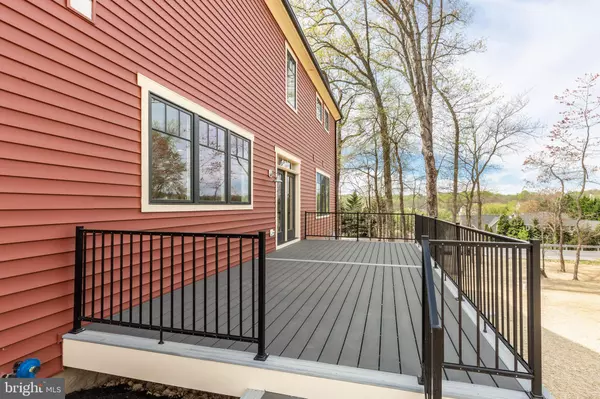$1,099,000
$1,099,000
For more information regarding the value of a property, please contact us for a free consultation.
1360 BOLLINGER RD Westminster, MD 21157
5 Beds
5 Baths
3,369 SqFt
Key Details
Sold Price $1,099,000
Property Type Single Family Home
Sub Type Detached
Listing Status Sold
Purchase Type For Sale
Square Footage 3,369 sqft
Price per Sqft $326
Subdivision None Available
MLS Listing ID MDCR2013324
Sold Date 08/18/23
Style Colonial,Craftsman
Bedrooms 5
Full Baths 4
Half Baths 1
HOA Y/N N
Abv Grd Liv Area 3,369
Originating Board BRIGHT
Year Built 2023
Annual Tax Amount $1,445
Tax Year 2021
Lot Size 1.260 Acres
Acres 1.26
Property Description
*This amazing home just got better!!!*Basement now being finished by July 15th!!!*Robin Ford Building & Remodeling is proud to present this cutting edge Net Zero energy efficient & Age in Place Finely Crafted 4/5 Bedroom 4.5 Bath Home on approx 1.26 acres*Exterior features include: Double front porch w/ wood stained ceilings, 2 + 1 car garage w/ upgraded doors, 12' x 24' Trex Deck, Blue stone front porch, high end siding & stone front, 30 yr Architectural shingles, 3' wide concrete walkway w/ additional accessible ramp concrete sidewalk, accessible ramp from garage to mud room, & black Pella Life Style Low E glazing windows*Inside boasts over 3,369 square feet of finished space with distinguishing design details & features*On the main level, enjoy the light filled office/bedroom w/ its own full bath featuring a zero threshold shower*Once past the foyer, you enter the open concept kitchen/dining/family room area*Kitchen boasts leather style granite, marble island, ship lap, energy star stainless appliances (including range oven w/ Air Fry mode) , barn wood edged shelving, & upgraded cabinetry*Family room has a gas fireplace with full manufactured stone front, barn log beam mantle, & custom built ins*Off the kitchen awaits a mud room & a large Walk-in Pantry both with custom shelving*The upstairs boasts a large Primary Bedroom, 2 walk in closets (custom closet systems installed), & a luxurious Primary Bathroom w/Waterfall shower, soaking tub, double vanities, anti fog LED lined mirrors, & a coffee bar station*Additionally, all BR's have their own walk in closets & flat screen TV ready electric outlets*Upper level study area & laundry room add to the well thought out design of this home*Lower level has lots of natural light with walk out doors & windows*Full details spec list available upon request*Immediate Delivery*
Notes on ZERO ENERGY READY HOME, ENERGY STAR CERTIFIED, & Indoor airPLUS certified home:
• High efficiency Trane gas furnace w/14 SEER air conditioning
• 5 year HVAC Equipment Warranty
• Programmable thermostat
• Highest Efficiency 80-gallon heat pump electric water heater
• Air sealing & fire stopping
• R-49 ceiling insulation, R-21 exterior wall insulation
• Tyvek energy saving house wrap
• Foundation waterproofing w/warranty
• Sump pump in basement
• Passive radon sub slab ventilation system
• 9' poured concrete foundation allows for 8' finished basement ceiling height under duct work
• Utilities efficiently grouped in basement
• Hand crafted, stick built construction 16” on center w/ 2 x6 walls
• Glued & screwed sub floors
• Engineered roof truss system
Location
State MD
County Carroll
Zoning RES
Rooms
Other Rooms Dining Room, Primary Bedroom, Bedroom 2, Bedroom 3, Bedroom 4, Bedroom 5, Kitchen, Family Room, Basement, Foyer, Mud Room, Bonus Room, Primary Bathroom, Full Bath
Basement Walkout Level, Heated, Improved, Interior Access, Outside Entrance, Rough Bath Plumb, Space For Rooms, Unfinished, Windows
Main Level Bedrooms 1
Interior
Interior Features Attic, Built-Ins, Butlers Pantry, Chair Railings, Combination Kitchen/Dining, Crown Moldings, Dining Area, Entry Level Bedroom, Family Room Off Kitchen, Floor Plan - Open, Kitchen - Gourmet, Kitchen - Island, Kitchen - Table Space, Pantry, Primary Bath(s), Recessed Lighting, Soaking Tub, Sprinkler System, Upgraded Countertops, Walk-in Closet(s), Wood Floors, Other, Breakfast Area, Combination Kitchen/Living, Combination Dining/Living, Wainscotting
Hot Water Electric
Heating Heat Pump(s)
Cooling Central A/C
Flooring Luxury Vinyl Plank, Ceramic Tile, Hardwood
Fireplaces Number 1
Fireplaces Type Mantel(s), Gas/Propane, Stone
Equipment Built-In Microwave, Cooktop, ENERGY STAR Dishwasher, ENERGY STAR Refrigerator, Exhaust Fan, Oven - Wall, Range Hood, Stainless Steel Appliances, Water Heater - High-Efficiency
Fireplace Y
Window Features Double Hung,Double Pane,ENERGY STAR Qualified,Energy Efficient,Insulated,Screens,Vinyl Clad,Casement,Low-E,Transom
Appliance Built-In Microwave, Cooktop, ENERGY STAR Dishwasher, ENERGY STAR Refrigerator, Exhaust Fan, Oven - Wall, Range Hood, Stainless Steel Appliances, Water Heater - High-Efficiency
Heat Source Electric
Laundry Upper Floor
Exterior
Exterior Feature Balcony, Deck(s), Patio(s), Porch(es)
Parking Features Garage - Side Entry, Garage - Front Entry, Garage Door Opener
Garage Spaces 3.0
Utilities Available Cable TV Available, Under Ground
Water Access N
View Trees/Woods, Scenic Vista
Roof Type Architectural Shingle,Asphalt
Accessibility Ramp - Main Level, Roll-in Shower, Level Entry - Main, Other Bath Mod, Grab Bars Mod, 32\"+ wide Doors, Doors - Lever Handle(s), Doors - Swing In, Entry Slope <1', Flooring Mod
Porch Balcony, Deck(s), Patio(s), Porch(es)
Attached Garage 3
Total Parking Spaces 3
Garage Y
Building
Lot Description Corner, Backs to Trees, Cleared
Story 3
Foundation Slab
Sewer Septic Exists
Water Well
Architectural Style Colonial, Craftsman
Level or Stories 3
Additional Building Above Grade
Structure Type 9'+ Ceilings,Dry Wall,Tray Ceilings,Vaulted Ceilings,Wood Ceilings
New Construction Y
Schools
Elementary Schools Sandymount
Middle Schools Shiloh
High Schools Westminster
School District Carroll County Public Schools
Others
Senior Community No
Tax ID NO TAX RECORD
Ownership Fee Simple
SqFt Source Estimated
Horse Property N
Special Listing Condition Standard
Read Less
Want to know what your home might be worth? Contact us for a FREE valuation!

Our team is ready to help you sell your home for the highest possible price ASAP

Bought with Robert Alexander Scott • Long & Foster Real Estate, Inc.
GET MORE INFORMATION





