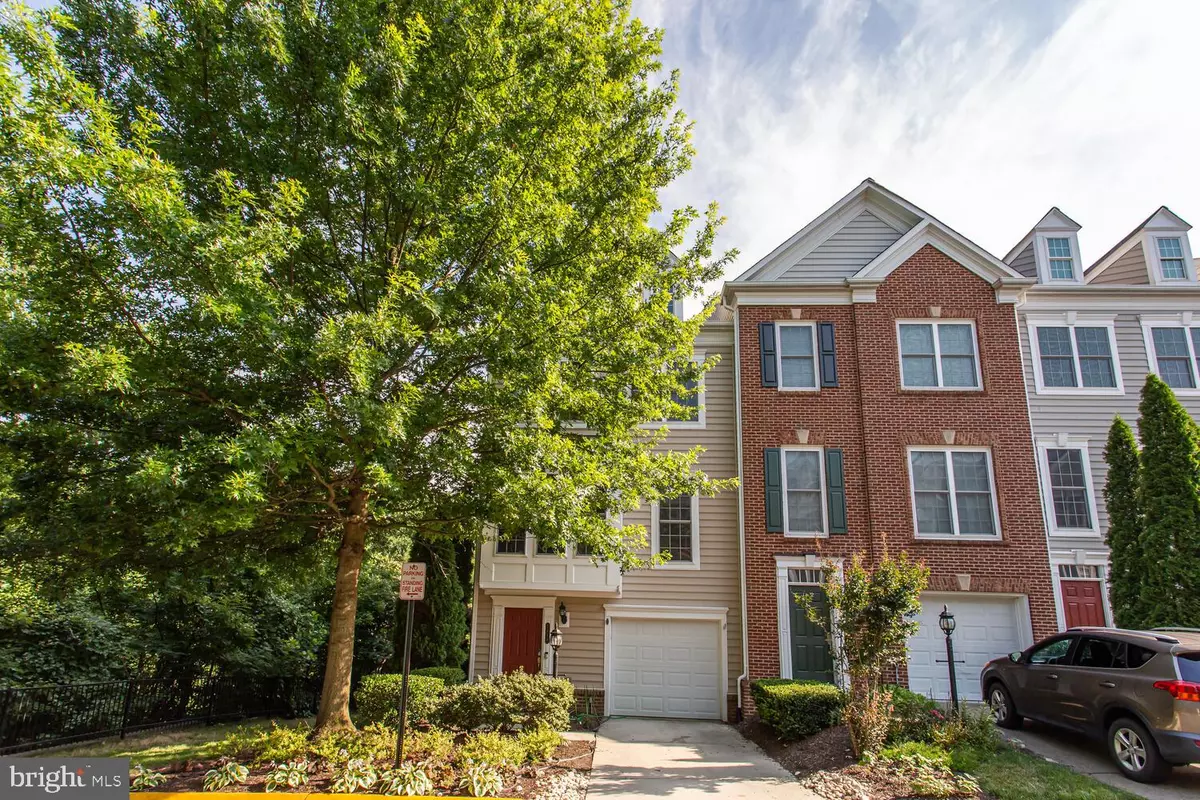$512,500
$534,000
4.0%For more information regarding the value of a property, please contact us for a free consultation.
2214 GREYWING ST Woodbridge, VA 22191
4 Beds
4 Baths
2,205 SqFt
Key Details
Sold Price $512,500
Property Type Condo
Sub Type Condo/Co-op
Listing Status Sold
Purchase Type For Sale
Square Footage 2,205 sqft
Price per Sqft $232
Subdivision Potomac Club
MLS Listing ID VAPW2052272
Sold Date 08/18/23
Style Contemporary
Bedrooms 4
Full Baths 3
Half Baths 1
Condo Fees $145/mo
HOA Fees $154/mo
HOA Y/N Y
Abv Grd Liv Area 1,620
Originating Board BRIGHT
Year Built 2007
Annual Tax Amount $5,082
Tax Year 2022
Property Description
The seller is highly motivated to sell! Price reduced by $15,000! Move-in ready!
Welcome to the highly desirable Potomac Club, a gated community filled with amenities that caters to a quality life style! This stunning three-level bump out townhome offers 4 bedrooms, 3.5 bathrooms & one-car garage.
Enter through the welcoming foyer, which conveniently connects to the garage and flows into the family room, a bedroom (or an office) & walk out to the patio. There is a updated full bathroom, laundry/utility room, closet.
Head upstairs to the main level with hard wood floor, where you'll find a spacious living room with a cozy fireplace and a sliding door leading to the deck. The kitchen is a chef's delight, featuring granite countertops, a gas cooking stove, newer appliances, and a convenient eat-in area. The entire house has been freshly painted, lending a clean and inviting atmosphere.
The upper level is home to the primary bedroom, which boasts a sitting area, a walk-in closet, and additional windows that flood the room with natural light. The private bathroom offers a soaking tub, shower, double sinks, and a toilet.
For your peace of mind, a security system has been installed in the house, ensuring added safety and protection for you and your loved ones.
Don't miss this unique opportunity to make your new home!
Location
State VA
County Prince William
Zoning R16
Rooms
Other Rooms Living Room, Primary Bedroom, Bedroom 2, Bedroom 3, Bedroom 4, Kitchen, Family Room, Foyer, Laundry, Bathroom 2, Bathroom 3, Primary Bathroom, Half Bath
Basement Daylight, Full, Front Entrance, Fully Finished, Garage Access, Interior Access, Outside Entrance, Walkout Level, Windows
Interior
Interior Features Breakfast Area, Carpet, Ceiling Fan(s), Combination Dining/Living, Floor Plan - Traditional, Kitchen - Eat-In, Pantry, Primary Bath(s), Recessed Lighting, Soaking Tub, Tub Shower, Walk-in Closet(s), Wood Floors
Hot Water Natural Gas
Heating Central
Cooling Ceiling Fan(s), Central A/C, Programmable Thermostat
Equipment Built-In Microwave, Dishwasher, Disposal, Dryer, Icemaker, Oven/Range - Gas, Refrigerator, Washer, Water Heater
Window Features Bay/Bow,Double Pane,Insulated
Appliance Built-In Microwave, Dishwasher, Disposal, Dryer, Icemaker, Oven/Range - Gas, Refrigerator, Washer, Water Heater
Heat Source Natural Gas
Laundry Basement
Exterior
Exterior Feature Balcony, Patio(s), Screened
Parking Features Garage - Front Entry, Garage Door Opener, Inside Access
Garage Spaces 2.0
Fence Partially
Amenities Available Tot Lots/Playground
Water Access N
Roof Type Architectural Shingle
Accessibility None
Porch Balcony, Patio(s), Screened
Attached Garage 1
Total Parking Spaces 2
Garage Y
Building
Lot Description Corner, No Thru Street, Backs to Trees
Story 3
Foundation Permanent, Slab
Sewer Public Sewer, Public Septic
Water Public
Architectural Style Contemporary
Level or Stories 3
Additional Building Above Grade, Below Grade
Structure Type Dry Wall
New Construction N
Schools
School District Prince William County Public Schools
Others
Pets Allowed Y
HOA Fee Include Health Club,Lawn Care Front,Lawn Maintenance,Management,Pool(s),Recreation Facility,Security Gate,Sewer,Snow Removal,Trash,Water
Senior Community No
Tax ID 8391-14-7869.01
Ownership Condominium
Security Features Carbon Monoxide Detector(s),Exterior Cameras,Motion Detectors,Security Gate,Security System,Surveillance Sys
Acceptable Financing Assumption, Cash, VA
Listing Terms Assumption, Cash, VA
Financing Assumption,Cash,VA
Special Listing Condition Standard
Pets Allowed No Pet Restrictions
Read Less
Want to know what your home might be worth? Contact us for a FREE valuation!

Our team is ready to help you sell your home for the highest possible price ASAP

Bought with John Thomas Dickie • CENTURY 21 New Millennium
GET MORE INFORMATION





