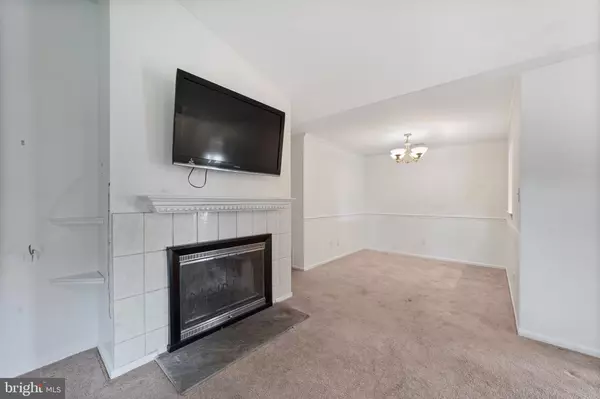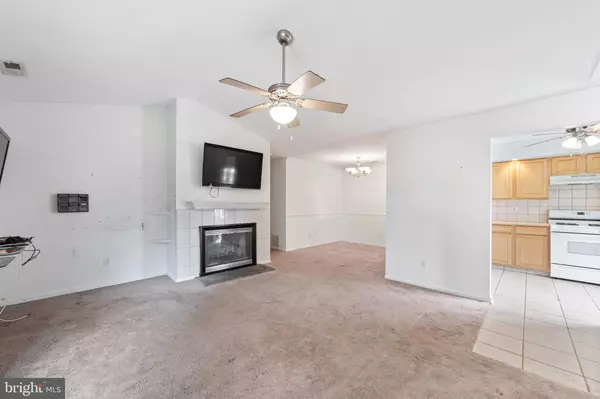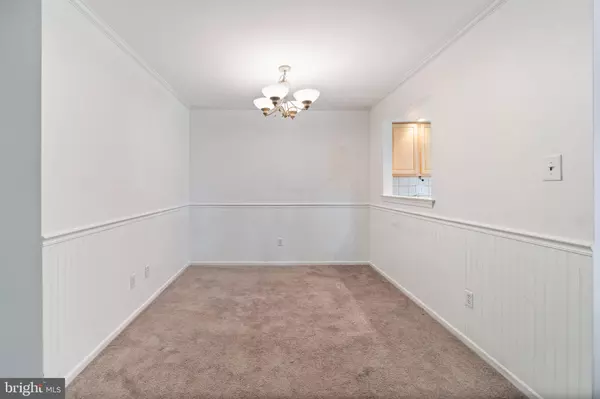$215,000
$189,900
13.2%For more information regarding the value of a property, please contact us for a free consultation.
418 ATLANTA CT Sewell, NJ 08080
2 Beds
2 Baths
1,086 SqFt
Key Details
Sold Price $215,000
Property Type Condo
Sub Type Condo/Co-op
Listing Status Sold
Purchase Type For Sale
Square Footage 1,086 sqft
Price per Sqft $197
Subdivision Peachtree
MLS Listing ID NJGL2031718
Sold Date 08/18/23
Style Other
Bedrooms 2
Full Baths 2
Condo Fees $185/mo
HOA Y/N N
Abv Grd Liv Area 1,086
Originating Board BRIGHT
Year Built 1988
Annual Tax Amount $4,091
Tax Year 2021
Lot Dimensions 0.00 x 0.00
Property Description
Welcome to Peachtree! Do you want to live the condo lifestyle? Look no further, this upper unit offers 2 bedrooms, and two full baths. Enter at ground level and up the enclosed stairway to be met with a spacious and open floor plan. The great room offers a fireplace and is open to the dining room and kitchen. It also has access to your deck through a set of glass sliding doors, which overlooks a well maintained grassy area for your viewing pleasure. The primary bedroom offers a walk in closet, and full bath with stand up shower. The 2nd bedroom is spacious and has easy access to the hall bath that has a jetted soaking tub and your laundry closet. All of this in Washington township with easy access to shopping and major highways that can easily get you to Atlantic City and the Shore or into Center City Philadelphia. Put this one on your must see list.
Location
State NJ
County Gloucester
Area Washington Twp (20818)
Zoning H
Rooms
Other Rooms Living Room, Dining Room, Primary Bedroom, Kitchen, Family Room, Bedroom 1, Other
Main Level Bedrooms 2
Interior
Interior Features Kitchen - Eat-In
Hot Water Natural Gas
Cooling Central A/C
Fireplaces Number 1
Equipment Built-In Microwave, Built-In Range, Dishwasher, Disposal, Dryer - Electric, Refrigerator
Fireplace Y
Appliance Built-In Microwave, Built-In Range, Dishwasher, Disposal, Dryer - Electric, Refrigerator
Heat Source Natural Gas
Laundry Main Floor
Exterior
Exterior Feature Deck(s)
Amenities Available Other
Water Access N
Accessibility Accessible Switches/Outlets, Doors - Swing In
Porch Deck(s)
Garage N
Building
Story 1
Unit Features Garden 1 - 4 Floors
Sewer Public Sewer
Water Public
Architectural Style Other
Level or Stories 1
Additional Building Above Grade, Below Grade
New Construction N
Schools
School District Washington Township
Others
Pets Allowed Y
HOA Fee Include Common Area Maintenance
Senior Community No
Tax ID 18-00085-00003-C418
Ownership Fee Simple
SqFt Source Assessor
Acceptable Financing FHA, FHVA, Conventional
Listing Terms FHA, FHVA, Conventional
Financing FHA,FHVA,Conventional
Special Listing Condition Notice Of Default
Pets Allowed Number Limit
Read Less
Want to know what your home might be worth? Contact us for a FREE valuation!

Our team is ready to help you sell your home for the highest possible price ASAP

Bought with Henry P. Carr, IV • Crowley & Carr, Inc.

GET MORE INFORMATION





