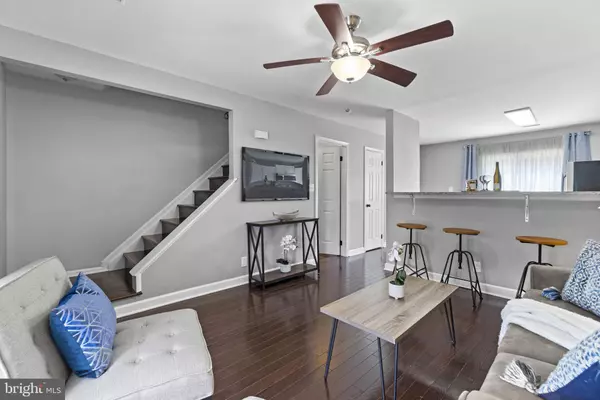$270,000
$255,000
5.9%For more information regarding the value of a property, please contact us for a free consultation.
407 MADISON CT #58 Stafford, VA 22556
2 Beds
2 Baths
1,248 SqFt
Key Details
Sold Price $270,000
Property Type Condo
Sub Type Condo/Co-op
Listing Status Sold
Purchase Type For Sale
Square Footage 1,248 sqft
Price per Sqft $216
Subdivision Stafford Meadows
MLS Listing ID VAST2023218
Sold Date 08/18/23
Style Colonial
Bedrooms 2
Full Baths 1
Half Baths 1
Condo Fees $226/mo
HOA Y/N N
Abv Grd Liv Area 832
Originating Board BRIGHT
Year Built 1984
Annual Tax Amount $1,919
Tax Year 2022
Property Description
Charming 3 Level townhome/Condo in the heart of Stafford! Why rent when you can buy this adorable home and make it your own? Make your way onto the Country front porch and into the open floor plan of the main level! Spacious family room with hardwood floors, ceiling fan, and windows along the front for perfect lighting! The kitchen is off the family room so that you can enjoy mingling or watching tv while you cook a meal! The washer and dryer are on the main level as well and a half bath for your convenience! Drink your coffee or grill out on your new deck that backs to woods for privacy! Make your way downstairs to a fully finished rec room area that can be used as a theater room or home gym for another option! Upstairs you will find 2 oversized bedrooms and a full bathroom! This home has many upgrades including hardwood floors on the main level and freshly custom paint throughout the entire home! New carpet in all areas! Updated kitchen to include granite counters, under-mount sink, and stainless appliances! The upstairs bathroom has a stylish sink, new lighting, a tile surround bath, and a tile floor! Other features include new mulch and rose bushes, a new deck on the rear of the property, painted exterior and interior! This home is completely move-in ready! The location is prime, just minutes to shopping, Garrisonville Road, I-95, commuter lot, restaurants and so much more! Schedule your showing right away, at this price it won't last long!
Location
State VA
County Stafford
Zoning R3
Rooms
Other Rooms Primary Bedroom, Kitchen, Family Room, Recreation Room, Half Bath
Basement Full, Fully Finished
Interior
Interior Features Carpet, Ceiling Fan(s), Family Room Off Kitchen, Floor Plan - Open, Floor Plan - Traditional, Kitchen - Eat-In, Kitchen - Table Space, Upgraded Countertops
Hot Water Electric
Heating Heat Pump(s)
Cooling None
Flooring Carpet, Hardwood, Ceramic Tile
Equipment Built-In Microwave, Dishwasher, Disposal, Dryer, Exhaust Fan, Oven - Single, Oven/Range - Electric, Refrigerator, Stainless Steel Appliances, Washer, Water Heater
Fireplace N
Appliance Built-In Microwave, Dishwasher, Disposal, Dryer, Exhaust Fan, Oven - Single, Oven/Range - Electric, Refrigerator, Stainless Steel Appliances, Washer, Water Heater
Heat Source Electric
Laundry Has Laundry, Main Floor
Exterior
Exterior Feature Deck(s), Porch(es)
Garage Spaces 2.0
Parking On Site 2
Fence Fully, Wood
Utilities Available Cable TV, Phone
Amenities Available Common Grounds
Water Access N
Accessibility Other
Porch Deck(s), Porch(es)
Total Parking Spaces 2
Garage N
Building
Lot Description Backs to Trees, Landscaping
Story 3
Foundation Concrete Perimeter
Sewer Public Sewer
Water Public
Architectural Style Colonial
Level or Stories 3
Additional Building Above Grade, Below Grade
New Construction N
Schools
Elementary Schools Kate Waller Barrett
Middle Schools Hh Poole
High Schools North Stafford
School District Stafford County Public Schools
Others
Pets Allowed Y
HOA Fee Include Lawn Care Front,Lawn Maintenance,Trash,Water
Senior Community No
Tax ID 20J 5 58
Ownership Condominium
Acceptable Financing Cash, Conventional, FHA, VA
Listing Terms Cash, Conventional, FHA, VA
Financing Cash,Conventional,FHA,VA
Special Listing Condition Standard
Pets Allowed Case by Case Basis
Read Less
Want to know what your home might be worth? Contact us for a FREE valuation!

Our team is ready to help you sell your home for the highest possible price ASAP

Bought with Yaneth Ramirez • City Realty
GET MORE INFORMATION





