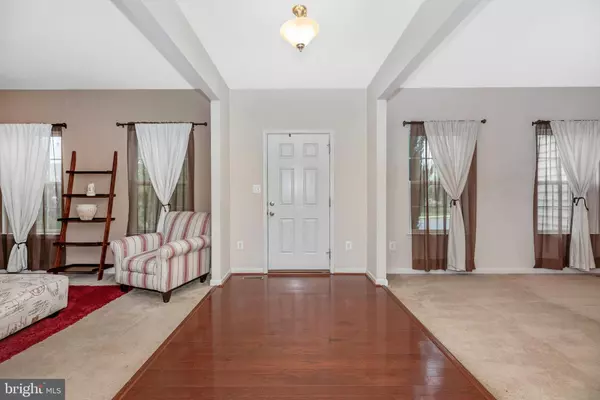$589,900
$599,000
1.5%For more information regarding the value of a property, please contact us for a free consultation.
2110 BRIGADE CIR Frederick, MD 21702
4 Beds
3 Baths
3,602 SqFt
Key Details
Sold Price $589,900
Property Type Single Family Home
Sub Type Detached
Listing Status Sold
Purchase Type For Sale
Square Footage 3,602 sqft
Price per Sqft $163
Subdivision Cannon Bluff
MLS Listing ID MDFR2036138
Sold Date 08/21/23
Style Colonial
Bedrooms 4
Full Baths 2
Half Baths 1
HOA Fees $26/qua
HOA Y/N Y
Abv Grd Liv Area 3,014
Originating Board BRIGHT
Year Built 2012
Annual Tax Amount $7,593
Tax Year 2022
Lot Size 7,100 Sqft
Acres 0.16
Property Description
Beautiful large colonial in sought-after Cannon Bluff! Over 3,600 sf of finished living space! Classic yet modern colonial with lots of hardwood flooring on main level leading from spacious entry, down the hall and flowing into the large family room with gorgeous stone (gas) fireplace. Upscale kitchen with large island (with seating) adjoins a light-filled breakfast room (with door to the level, fenced back yard. Access to the two-car garage is just off the kitchen. The formal living room, formal dining room, and den complete the main living level. Upstairs is home to a gracious primary suite, including walk-in closet and private bath with two sinks, ceramic floor and ceramic wall areas around soaking tub and shower. Three additional bedrooms, a hall bath, and a laundry room are also on the upper level. On the lower level you will find a giant family room and lots of storage.
Location
State MD
County Frederick
Zoning R
Rooms
Other Rooms Living Room, Dining Room, Primary Bedroom, Bedroom 2, Bedroom 3, Bedroom 4, Kitchen, Family Room, Den, Foyer, Breakfast Room, Great Room, Laundry, Bathroom 2, Primary Bathroom
Basement Connecting Stairway, Full, Partially Finished
Interior
Hot Water Electric
Heating Forced Air
Cooling Central A/C
Heat Source Natural Gas
Exterior
Parking Features Garage - Front Entry
Garage Spaces 4.0
Water Access N
Accessibility None
Attached Garage 2
Total Parking Spaces 4
Garage Y
Building
Story 3
Foundation Concrete Perimeter
Sewer Public Sewer
Water Public
Architectural Style Colonial
Level or Stories 3
Additional Building Above Grade, Below Grade
New Construction N
Schools
School District Frederick County Public Schools
Others
Senior Community No
Tax ID 1102588548
Ownership Fee Simple
SqFt Source Assessor
Special Listing Condition Standard
Read Less
Want to know what your home might be worth? Contact us for a FREE valuation!

Our team is ready to help you sell your home for the highest possible price ASAP

Bought with Christopher R Miller • Corner House Realty

GET MORE INFORMATION





