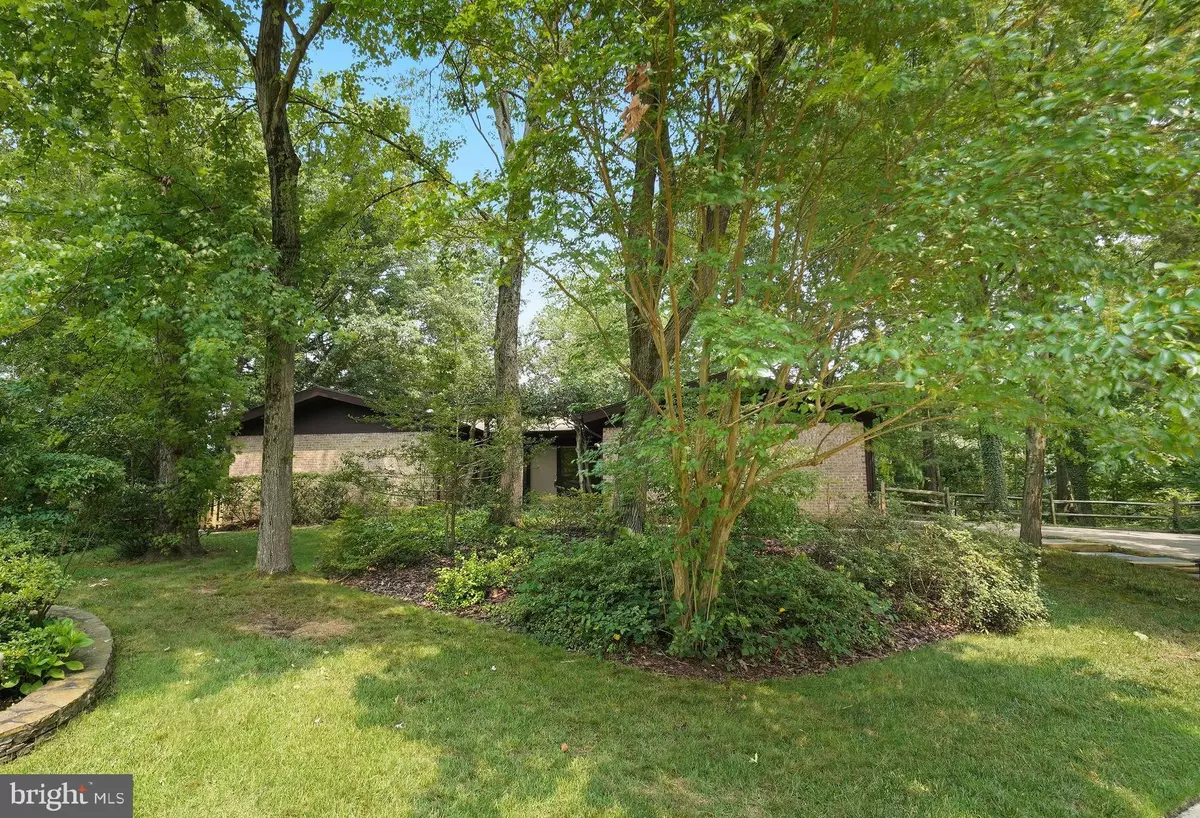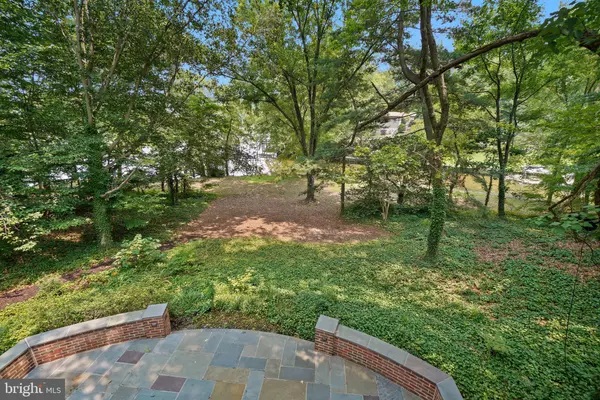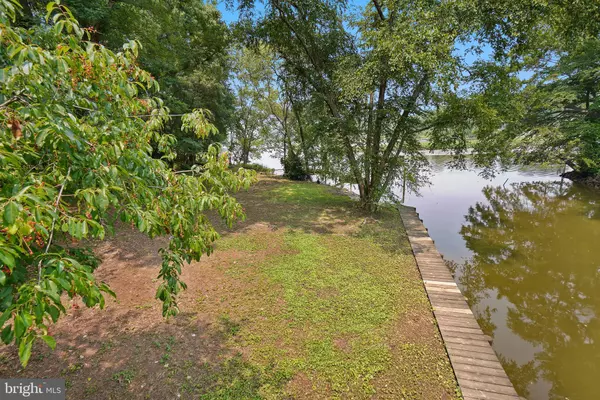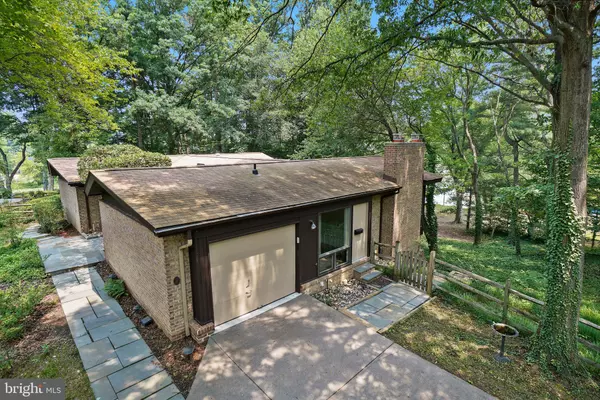$1,300,000
$1,250,000
4.0%For more information regarding the value of a property, please contact us for a free consultation.
3001 SEVOR LN Alexandria, VA 22309
4 Beds
3 Baths
3,080 SqFt
Key Details
Sold Price $1,300,000
Property Type Single Family Home
Sub Type Detached
Listing Status Sold
Purchase Type For Sale
Square Footage 3,080 sqft
Price per Sqft $422
Subdivision Wessynton
MLS Listing ID VAFX2136506
Sold Date 08/18/23
Style Mid-Century Modern
Bedrooms 4
Full Baths 3
HOA Fees $82/ann
HOA Y/N Y
Abv Grd Liv Area 1,690
Originating Board BRIGHT
Year Built 1970
Annual Tax Amount $13,540
Tax Year 2023
Lot Size 0.345 Acres
Acres 0.34
Property Description
Welcome to this Beautiful Mid-Century Modern Home that is Nestled on a Large Lot on Little Hunting Creek in the Highly Sought-After Wessynton Neighborhood! Located at the End of a Quiet Tree-Lined Street, this is One of the Biggest Lots in the Subdivision with Over 350 feet of River Front and a Private Dock! The Location and Water Views are Outstanding! You will find 3 Bedrooms & 2 Full Baths on the Main Living Level, with Windows Galore Overlooking the Lush Yard and Wonderful Views of Little Hunting Creek. Enjoy the Dining Room that Steps Out to a Deck and Opens to a Spacious Living room with a Wood Burning Fireplace. The Lower Level Features Windows Along the Back Wall and a Walk-Out Family Room Space with a Fireplace that Adjoins a Bar Area. A Bedroom with it's Own Sliding Glass Door and Access to the Back Yard, an Additional Full Bath, Laundry Room and Storage Area Grace this Level. This Home Has Been Lovingly Maintained By the Original Owner. Upgrades Include a New Roof in 2018, Hot
Water Heater in 2020 & Updated HVAC System in 2017. Wessynton is a Neighborhood of 156 Contemporary Style Homes Built in the Late '60s and Early '70s on Land that was Once Part of George Washington's Mount Vernon Estate. The Development's architect, Nicholas A. Pappas, Designed its Homes to Blend with the Landscape. Residents Enjoy Exclusive Access to the Community Boat Launch, Outdoor Swimming Pool, Tennis Courts, Basketball Courts, Playground and Walking Trails. This home is a MUST SEE!
Location
State VA
County Fairfax
Zoning 121
Direction West
Rooms
Basement Fully Finished, Daylight, Full, Interior Access, Walkout Level, Connecting Stairway
Main Level Bedrooms 3
Interior
Interior Features Combination Dining/Living, Entry Level Bedroom, Kitchen - Eat-In, Kitchen - Table Space, Primary Bath(s), Solar Tube(s), Wood Floors
Hot Water Natural Gas
Heating Forced Air
Cooling Central A/C
Flooring Hardwood, Ceramic Tile
Fireplaces Number 2
Fireplaces Type Wood
Equipment Dishwasher, Disposal, Dryer, Microwave, Oven - Self Cleaning, Oven/Range - Electric, Refrigerator, Washer, Water Heater
Furnishings No
Fireplace Y
Window Features Wood Frame
Appliance Dishwasher, Disposal, Dryer, Microwave, Oven - Self Cleaning, Oven/Range - Electric, Refrigerator, Washer, Water Heater
Heat Source Natural Gas
Laundry Basement
Exterior
Exterior Feature Deck(s), Patio(s)
Parking Features Garage - Side Entry
Garage Spaces 1.0
Amenities Available Basketball Courts, Boat Dock/Slip, Boat Ramp, Common Grounds, Jog/Walk Path, Pool - Outdoor, Tennis Courts, Tot Lots/Playground, Water/Lake Privileges
Waterfront Description Private Dock Site
Water Access Y
Water Access Desc Private Access,Canoe/Kayak,Fishing Allowed,Boat - Powered
View Water, Trees/Woods, Scenic Vista, River
Roof Type Asphalt
Accessibility Entry Slope <1'
Porch Deck(s), Patio(s)
Attached Garage 1
Total Parking Spaces 1
Garage Y
Building
Lot Description Cul-de-sac, Front Yard, Private, Rear Yard, SideYard(s), Stream/Creek, Trees/Wooded, No Thru Street
Story 2
Foundation Block
Sewer Public Sewer
Water Public
Architectural Style Mid-Century Modern
Level or Stories 2
Additional Building Above Grade, Below Grade
New Construction N
Schools
Elementary Schools Woodley Hills
Middle Schools Whitman
High Schools Mount Vernon
School District Fairfax County Public Schools
Others
HOA Fee Include Common Area Maintenance,Pool(s),Recreation Facility,Reserve Funds,Snow Removal
Senior Community No
Tax ID 1111 12 0041
Ownership Fee Simple
SqFt Source Assessor
Acceptable Financing Cash, Conventional
Horse Property N
Listing Terms Cash, Conventional
Financing Cash,Conventional
Special Listing Condition Standard
Read Less
Want to know what your home might be worth? Contact us for a FREE valuation!

Our team is ready to help you sell your home for the highest possible price ASAP

Bought with Heidi R Kohler • Long & Foster Real Estate, Inc.
GET MORE INFORMATION





