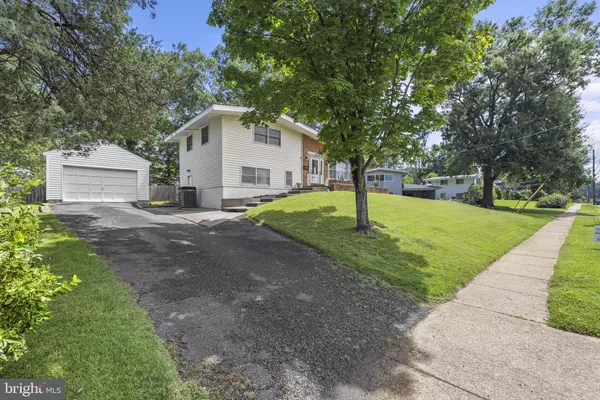$700,000
$665,000
5.3%For more information regarding the value of a property, please contact us for a free consultation.
4016 JAVINS DR Alexandria, VA 22310
3 Beds
2 Baths
911 SqFt
Key Details
Sold Price $700,000
Property Type Single Family Home
Sub Type Detached
Listing Status Sold
Purchase Type For Sale
Square Footage 911 sqft
Price per Sqft $768
Subdivision Ridge View Estates
MLS Listing ID VAFX2139378
Sold Date 08/23/23
Style Contemporary
Bedrooms 3
Full Baths 2
HOA Y/N N
Abv Grd Liv Area 911
Originating Board BRIGHT
Year Built 1957
Annual Tax Amount $6,178
Tax Year 2023
Lot Size 0.266 Acres
Acres 0.27
Property Description
Welcome to this beautifully renovated 3-bedroom, 2-bathroom home that checks all the boxes for your ideal living space. Step inside and be greeted by the stunning updated flooring that flows seamlessly throughout. The neutral color palette complements any decor, making it effortless to personalize and make this house your home. Both bathrooms have been meticulously renovated, and were thoughtfully designed to blend seamlessly with the home's overall aesthetic. Step outside to discover a sprawling and fenced backyard, providing a secure haven for outdoor activities and endless possibilities for entertainment. From hosting barbecues to cultivating a beautiful garden oasis, this backyard is the perfect retreat for both relaxation and play. For those in need of extra storage or workspace, the detached garage is an absolute gem. Whether you're a car enthusiast, DIY enthusiast, or just need space for your hobbies, this versatile area is ready to meet your needs. To top it all off, this home comes with a brand-new roof (July 2023), providing worry-free living and safeguarding your investment for years to come. Rest easy, knowing that this crucial update has been taken care of for you. Don't miss out on the chance to call this stunning property your own. Schedule your private tour today!
Location
State VA
County Fairfax
Zoning 130
Rooms
Other Rooms Living Room, Dining Room, Primary Bedroom, Kitchen, Laundry, Bathroom 1, Bathroom 2, Bathroom 3
Basement Fully Finished, Outside Entrance
Interior
Interior Features Ceiling Fan(s), Combination Kitchen/Dining, Floor Plan - Open, Kitchen - Eat-In, Recessed Lighting, Upgraded Countertops, Other
Hot Water Natural Gas
Cooling Central A/C, Ceiling Fan(s)
Equipment Dishwasher, Disposal, Dryer, Microwave, Oven/Range - Gas, Refrigerator, Stainless Steel Appliances, Washer
Appliance Dishwasher, Disposal, Dryer, Microwave, Oven/Range - Gas, Refrigerator, Stainless Steel Appliances, Washer
Heat Source Natural Gas
Exterior
Parking Features Oversized, Garage - Front Entry, Other
Garage Spaces 1.0
Water Access N
Roof Type Architectural Shingle
Accessibility None
Attached Garage 1
Total Parking Spaces 1
Garage Y
Building
Story 3
Foundation Other
Sewer Public Sewer
Water Public
Architectural Style Contemporary
Level or Stories 3
Additional Building Above Grade, Below Grade
New Construction N
Schools
School District Fairfax County Public Schools
Others
Senior Community No
Tax ID 0824 17A 0003
Ownership Fee Simple
SqFt Source Assessor
Special Listing Condition Standard
Read Less
Want to know what your home might be worth? Contact us for a FREE valuation!

Our team is ready to help you sell your home for the highest possible price ASAP

Bought with Diana Tommingo • TTR Sotheby's International Realty

GET MORE INFORMATION





