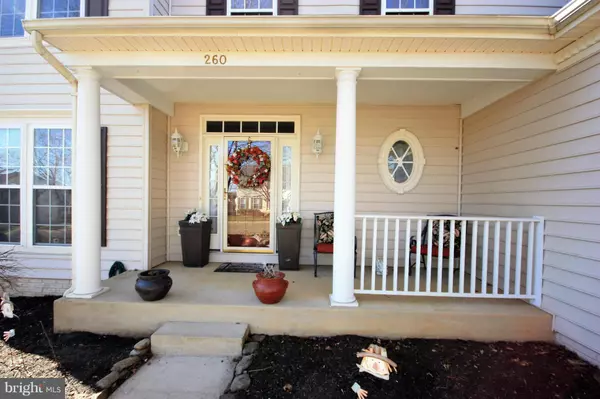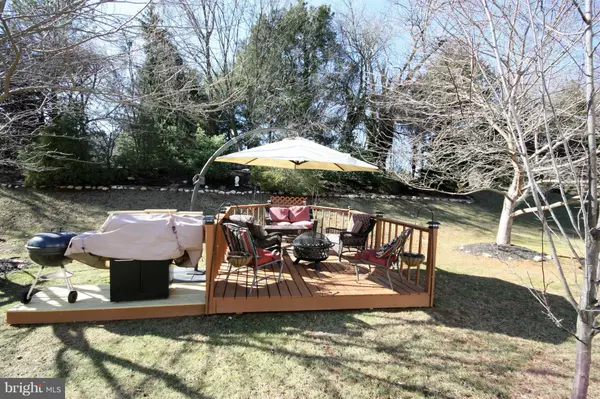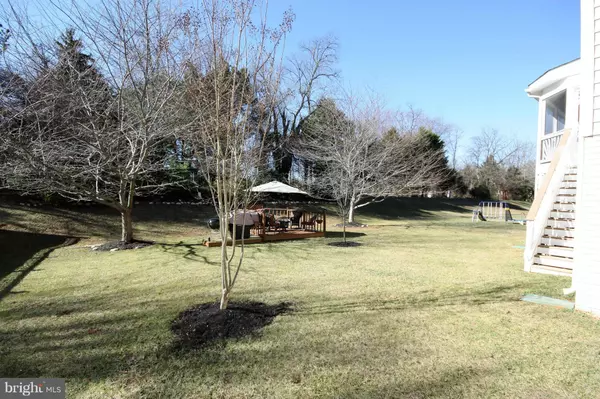$440,000
$439,999
For more information regarding the value of a property, please contact us for a free consultation.
260 CANNON WAY Warrenton, VA 20186
5 Beds
4 Baths
4,156 SqFt
Key Details
Sold Price $440,000
Property Type Single Family Home
Sub Type Detached
Listing Status Sold
Purchase Type For Sale
Square Footage 4,156 sqft
Price per Sqft $105
Subdivision Ridges Of Warrenton
MLS Listing ID 1001639793
Sold Date 03/10/17
Style Colonial
Bedrooms 5
Full Baths 3
Half Baths 1
HOA Fees $30/mo
HOA Y/N Y
Abv Grd Liv Area 2,758
Originating Board MRIS
Year Built 2002
Annual Tax Amount $4,679
Tax Year 2016
Lot Size 10,729 Sqft
Acres 0.25
Property Description
STUNNING 4100+SQFT HOME BACKING TO TREES IN HIGHLY DESIRABLE RIDGES OF WARRENTON*COZY FAMILY ROOM W/GAS FP & MANTLE*LARGE KIT W/ISLAND, NEWER APPL, PLAN DESK & EAT-IN AREA*MORNING ROOM ADJOINING KITCHEN W/FRENCH DOOR TO STUNNING SCREENED IN PORCH*FULLY FINISHED BASEMENT W/THEATER ROOM, 5TH BED/DEN, FULL BATH, RECREATION AREA & WALK OUT TO LOWER DECK*LARGE MASTER BED W/DELUXE MASTER BATH*MUST SEE
Location
State VA
County Fauquier
Zoning PD/10
Rooms
Basement Outside Entrance, Rear Entrance, Connecting Stairway, Walkout Level, Sump Pump, Fully Finished
Interior
Interior Features Kitchen - Island, Dining Area, Kitchen - Eat-In, Breakfast Area, Primary Bath(s), Built-Ins, Chair Railings, Crown Moldings, Window Treatments, Wood Floors, Floor Plan - Open
Hot Water Natural Gas
Heating Forced Air
Cooling Central A/C
Fireplaces Number 1
Fireplaces Type Gas/Propane, Mantel(s)
Equipment Dishwasher, Disposal, Dryer - Front Loading, Icemaker, Microwave, Oven/Range - Electric, Refrigerator, Washer - Front Loading
Fireplace Y
Appliance Dishwasher, Disposal, Dryer - Front Loading, Icemaker, Microwave, Oven/Range - Electric, Refrigerator, Washer - Front Loading
Heat Source Natural Gas
Exterior
Exterior Feature Deck(s), Screened
Parking Features Garage Door Opener
Garage Spaces 2.0
View Y/N Y
Water Access N
View Trees/Woods
Accessibility None
Porch Deck(s), Screened
Attached Garage 2
Total Parking Spaces 2
Garage Y
Private Pool N
Building
Lot Description Backs to Trees
Story 3+
Sewer Public Sewer
Water Public
Architectural Style Colonial
Level or Stories 3+
Additional Building Above Grade, Below Grade
New Construction N
Schools
Elementary Schools J. G. Brumfield
Middle Schools William C. Taylor
High Schools Fauquier
School District Fauquier County Public Schools
Others
HOA Fee Include Management,Trash
Senior Community No
Tax ID 6984-55-9731
Ownership Fee Simple
Security Features Security System
Special Listing Condition Standard
Read Less
Want to know what your home might be worth? Contact us for a FREE valuation!

Our team is ready to help you sell your home for the highest possible price ASAP

Bought with Michelle Thompson • Long & Foster Real Estate, Inc.

GET MORE INFORMATION





