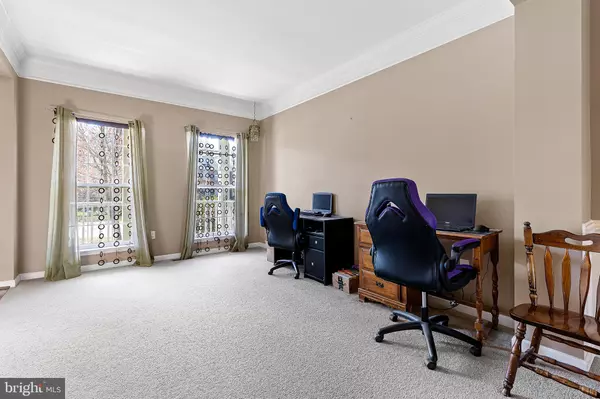$495,500
$425,000
16.6%For more information regarding the value of a property, please contact us for a free consultation.
141 BAY CLUB PKWY North East, MD 21901
4 Beds
4 Baths
4,328 SqFt
Key Details
Sold Price $495,500
Property Type Single Family Home
Sub Type Detached
Listing Status Sold
Purchase Type For Sale
Square Footage 4,328 sqft
Price per Sqft $114
Subdivision Chesapeake Club- Fairway Villages
MLS Listing ID MDCC2008434
Sold Date 08/24/23
Style Colonial
Bedrooms 4
Full Baths 3
Half Baths 1
HOA Fees $40/ann
HOA Y/N Y
Abv Grd Liv Area 3,188
Originating Board BRIGHT
Year Built 2007
Annual Tax Amount $4,300
Tax Year 2023
Lot Size 0.329 Acres
Acres 0.33
Property Description
Amazing opportunity to call this five-bedroom, three-bathroom home beautifully sited on a wonderful lot backing to trees your home! Sense of arrival begins in the high-ceilinged foyer as you take in the rich, gleaming hardwood floors and elegant six-inch crown molding that highlight the beauty of this impressive home. The heart of the home is the gourmet kitchen complemented by granite counters, decorative backsplash, double wall oven, and pantry where meals can be joyously prepared and shared on the sizable kitchen island or breakfast area. Host festive gatherings of all sizes in the spacious living room, family room spotlighted by a glowing gas fireplace, or the dining room embellished elegant box molding. The expansive primary bedroom suite boasts a sitting room, a walk-in closet, and a luxurious private bath accented by the soaking tub, glass-framed shower, and dual vanities for the ultimate spa-like experience. Convenient upper-level laundry, three additional bedrooms, and a full bath complete the upper level. The finished lower level features a recreation room with a stunning bar accented by a stone wall, a fifth bedroom, and a full bath. Create carefree memories in the incredible outdoor living spaces while catching breezes from the screened-in porch and composite deck overlooking the refreshing heated inground Gunite pool of the private rear lawn. Come see all Cecil County has to offer with Elk Neck State Park, Herr's Snack Factory Tours, Longwood Gardens, Plumpton Park Zoo, and Cherry Crest Adventure Farm. A short drive to Harford Mall, Concord Point Lighthouse, and Kilgore Falls for all your entertainment, shopping, and dining wishes. Major commuter routes
Location
State MD
County Cecil
Zoning RM
Direction South
Rooms
Other Rooms Living Room, Dining Room, Primary Bedroom, Sitting Room, Bedroom 2, Bedroom 3, Bedroom 4, Bedroom 5, Kitchen, Family Room, Foyer, Breakfast Room, Office, Recreation Room
Basement Connecting Stairway, Fully Finished, Improved, Outside Entrance, Sump Pump, Windows, Heated
Interior
Interior Features Double/Dual Staircase, Bar, Breakfast Area, Carpet, Ceiling Fan(s), Chair Railings, Crown Moldings, Dining Area, Family Room Off Kitchen, Floor Plan - Open, Formal/Separate Dining Room, Kitchen - Eat-In, Kitchen - Gourmet, Kitchen - Island, Pantry, Primary Bath(s), Recessed Lighting, Soaking Tub, Stall Shower, Tub Shower, Upgraded Countertops, Wainscotting, Walk-in Closet(s), Wet/Dry Bar, Wood Floors
Hot Water Natural Gas
Heating Forced Air
Cooling Ceiling Fan(s), Central A/C
Flooring Carpet, Ceramic Tile, Concrete, Hardwood, Laminate Plank
Fireplaces Number 1
Fireplaces Type Gas/Propane, Mantel(s)
Equipment Built-In Microwave, Oven - Double, Oven - Self Cleaning, Oven - Wall, Cooktop
Fireplace Y
Window Features Double Hung,Sliding,Vinyl Clad
Appliance Built-In Microwave, Oven - Double, Oven - Self Cleaning, Oven - Wall, Cooktop
Heat Source Natural Gas
Laundry Hookup, Upper Floor
Exterior
Exterior Feature Deck(s), Patio(s), Porch(es), Screened
Parking Features Garage - Front Entry, Inside Access
Garage Spaces 4.0
Fence Partially, Rear
Pool Gunite, Heated, In Ground
Water Access N
View Garden/Lawn, Trees/Woods
Accessibility None
Porch Deck(s), Patio(s), Porch(es), Screened
Attached Garage 2
Total Parking Spaces 4
Garage Y
Building
Lot Description Front Yard, Rear Yard, SideYard(s)
Story 3
Foundation Other
Sewer Public Sewer
Water Public
Architectural Style Colonial
Level or Stories 3
Additional Building Above Grade, Below Grade
Structure Type Dry Wall,Other
New Construction N
Schools
Elementary Schools Elk Neck
Middle Schools North East
High Schools North East
School District Cecil County Public Schools
Others
Senior Community No
Tax ID 0805125731
Ownership Fee Simple
SqFt Source Assessor
Security Features Main Entrance Lock
Special Listing Condition Third Party Approval
Read Less
Want to know what your home might be worth? Contact us for a FREE valuation!

Our team is ready to help you sell your home for the highest possible price ASAP

Bought with Lindsay Moiles • Cummings & Co. Realtors
GET MORE INFORMATION





