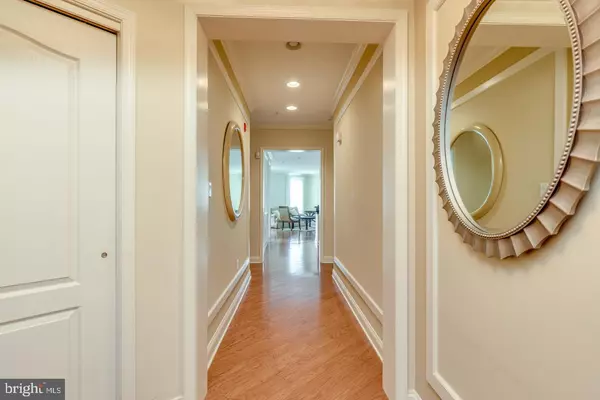$505,000
$499,900
1.0%For more information regarding the value of a property, please contact us for a free consultation.
2021 PLAZA GRANDE #2021 Cherry Hill, NJ 08002
2 Beds
3 Baths
2,310 SqFt
Key Details
Sold Price $505,000
Property Type Condo
Sub Type Condo/Co-op
Listing Status Sold
Purchase Type For Sale
Square Footage 2,310 sqft
Price per Sqft $218
Subdivision The Plaza Grande
MLS Listing ID NJCD2051092
Sold Date 08/25/23
Style Unit/Flat
Bedrooms 2
Full Baths 2
Half Baths 1
Condo Fees $310/mo
HOA Y/N N
Abv Grd Liv Area 2,310
Originating Board BRIGHT
Year Built 2006
Annual Tax Amount $8,510
Tax Year 2022
Lot Dimensions 0.00 x 0.00
Property Description
Here is your chance to live in the much sought after 55+community at The Plaza Grande at Garden State Park. From the wonderful views of the woods to the many upgrades throughout, you will love calling this one your home. This condo has it all and will please the most sophisticated and discerning buyer. As you enter the foyer you are greeted by the spacious open floor . Off of the foyer is a half bath and a separate laundry room. There are gleaming hardwood floors in the foyer, living room, dining room and kitchen. Adding to the custom feel are beautiful custom built-ins and crown molding many of the rooms. The gracious living room has a large bay window to bring in the sun . Adjoining the living room is the dining room with lots of storage space. Both areas give you plenty of entertaining space. You will enjoy the kitchen as it has everything a cook's kitchen should have. A gas stove, granite counters, tile backsplash , ample cabinetry , a walk in pantry and a breakfast bar for enjoying casual meals. Off of the living room is a den with yet more custom shelving and cabinets . The guest bedroom is spacious and has customs closets, crown molding and will please any guest, plus there is an ensuite bathroom for the convenience of your overnight guests. The grand main bedroom is extraordinary with it's custom moldings , trim work and 2 custom designed closets. The ensuite bathroom is sure to pleases as it is luxurious and has a spa like feel. Of course there are custom window treatments and a neutral decor throughout just add to this fantastic home ! The private balcony with access from the living area and the main bedroom overlooks the wooded space and is great place to sit, relax and watch the seasons change. Other amenities - security system , underground parking. a storage room , state of the art clubhouse that includes both an indoor and outdoor pool, fitness room, movie theater, media room and entertainment area. You are a stroll away to great restaurants, markets, shops and more. It is a quick drive to the Cherry Hill Mall plus a short drive into Philadelphia, close to major arteries. You must see this gorgeous condo to know how special it is and what a wonderful opportunity it is to make this your home! Ready for you to move right in!!
Location
State NJ
County Camden
Area Cherry Hill Twp (20409)
Zoning RES
Rooms
Other Rooms Living Room, Dining Room, Primary Bedroom, Bedroom 2, Kitchen, Den, Laundry, Primary Bathroom, Full Bath, Half Bath
Main Level Bedrooms 2
Interior
Interior Features Built-Ins, Ceiling Fan(s), Crown Moldings, Elevator, Flat, Floor Plan - Open, Pantry, Recessed Lighting, Walk-in Closet(s), Window Treatments, Wood Floors, Carpet
Hot Water Natural Gas
Heating Forced Air
Cooling Central A/C
Equipment Dishwasher
Appliance Dishwasher
Heat Source Natural Gas
Exterior
Parking Features Additional Storage Area, Inside Access, Underground
Garage Spaces 1.0
Amenities Available Club House, Elevator, Exercise Room, Fitness Center, Party Room, Pool - Indoor, Pool - Outdoor, Tennis Courts
Water Access N
Accessibility Elevator
Total Parking Spaces 1
Garage Y
Building
Story 4
Unit Features Garden 1 - 4 Floors
Sewer Public Sewer
Water Public
Architectural Style Unit/Flat
Level or Stories 4
Additional Building Above Grade, Below Grade
New Construction N
Schools
School District Cherry Hill Township Public Schools
Others
Pets Allowed Y
HOA Fee Include All Ground Fee,Common Area Maintenance,Ext Bldg Maint,Lawn Care Front,Lawn Care Rear,Lawn Maintenance,Management,Recreation Facility,Snow Removal,Lawn Care Side,Health Club,Trash
Senior Community Yes
Age Restriction 55
Tax ID 09-00054 01-00008-C2021
Ownership Condominium
Acceptable Financing Cash, Conventional
Listing Terms Cash, Conventional
Financing Cash,Conventional
Special Listing Condition Standard
Pets Allowed Cats OK, Dogs OK, Size/Weight Restriction
Read Less
Want to know what your home might be worth? Contact us for a FREE valuation!

Our team is ready to help you sell your home for the highest possible price ASAP

Bought with Michelle K Gavio • BHHS Fox & Roach-Marlton

GET MORE INFORMATION





