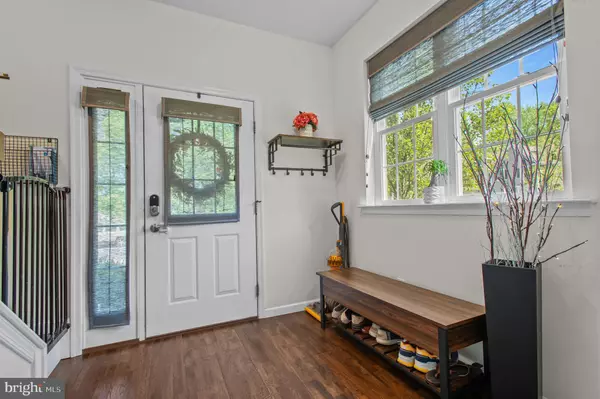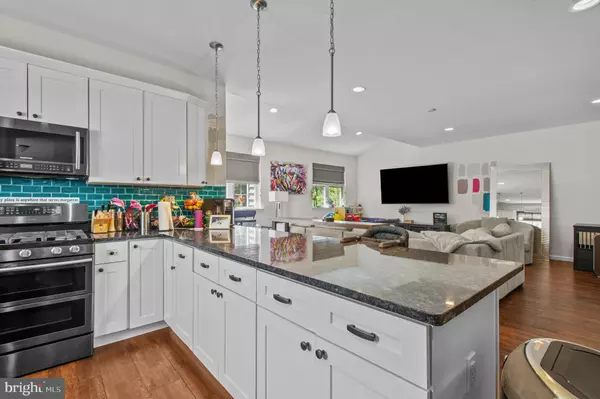$570,000
$576,500
1.1%For more information regarding the value of a property, please contact us for a free consultation.
1980 WAID WAY Doylestown, PA 18901
3 Beds
4 Baths
2,239 SqFt
Key Details
Sold Price $570,000
Property Type Single Family Home
Sub Type Twin/Semi-Detached
Listing Status Sold
Purchase Type For Sale
Square Footage 2,239 sqft
Price per Sqft $254
Subdivision Hidden Mdws
MLS Listing ID PABU2049990
Sold Date 08/25/23
Style Traditional
Bedrooms 3
Full Baths 2
Half Baths 2
HOA Fees $185/mo
HOA Y/N Y
Abv Grd Liv Area 2,239
Originating Board BRIGHT
Year Built 2017
Annual Tax Amount $9,043
Tax Year 2022
Lot Size 7,711 Sqft
Acres 0.18
Lot Dimensions 0.00 x 0.00
Property Description
OPEN HOUSE THIS SUNDAY 7/16/2023 1 pm to 3 pm. Nestled in the charming township of New Britain and just minutes from major highways and shopping and eating establishments, Hidden Meadows real estate offers home buyers the best of everything. The home offers an open-concept living with high ceilings and neutral paint throughout. Gourmet Kitchen with tile backsplash, granite countertops, granite kitchen sink, and upgraded hardwood floors. The home has a large Great room right off the kitchen. A great place to gather with friends and family. The second floor boasts 3 spacious bedrooms lots of sunlight and plenty of storage space, plus the convenient location of the laundry facilities. Enjoy the finished 3rd-floor loft, great for office or play space. Wow! And the finished basement is already for entertaining your guests with a play area and a custom bar. Get ready to move in.
Location
State PA
County Bucks
Area New Britain Boro (10125)
Zoning R-2
Rooms
Other Rooms Primary Bedroom, Bedroom 2, Bedroom 3, Kitchen, Basement, Great Room, Loft
Basement Full, Partially Finished, Sump Pump, Windows
Interior
Interior Features Bar, Carpet, Combination Dining/Living, Family Room Off Kitchen, Kitchen - Gourmet, Kitchen - Island, Pantry, Primary Bath(s), Recessed Lighting, Soaking Tub, Stall Shower, Walk-in Closet(s), Wood Floors
Hot Water Natural Gas
Heating Forced Air
Cooling Central A/C
Flooring Carpet, Ceramic Tile, Hardwood
Equipment Built-In Microwave, Built-In Range, Cooktop, Dishwasher, Disposal, Dryer - Gas, Oven - Self Cleaning, Oven/Range - Gas, Refrigerator, Stainless Steel Appliances, Washer - Front Loading, Water Heater
Fireplace N
Window Features Double Hung,Double Pane,Screens
Appliance Built-In Microwave, Built-In Range, Cooktop, Dishwasher, Disposal, Dryer - Gas, Oven - Self Cleaning, Oven/Range - Gas, Refrigerator, Stainless Steel Appliances, Washer - Front Loading, Water Heater
Heat Source Natural Gas
Laundry Upper Floor
Exterior
Exterior Feature Deck(s)
Parking Features Garage - Front Entry, Built In
Garage Spaces 4.0
Utilities Available Cable TV Available, Electric Available, Natural Gas Available, Phone Available, Under Ground
Water Access N
Roof Type Composite
Accessibility None
Porch Deck(s)
Attached Garage 2
Total Parking Spaces 4
Garage Y
Building
Story 3
Foundation Concrete Perimeter
Sewer Public Sewer
Water Public
Architectural Style Traditional
Level or Stories 3
Additional Building Above Grade, Below Grade
Structure Type 9'+ Ceilings
New Construction N
Schools
Elementary Schools Doyle
Middle Schools Lenape
High Schools Central Bucks High School West
School District Central Bucks
Others
Senior Community No
Tax ID 25-009-064-012
Ownership Fee Simple
SqFt Source Assessor
Acceptable Financing Cash, Conventional
Listing Terms Cash, Conventional
Financing Cash,Conventional
Special Listing Condition Standard
Read Less
Want to know what your home might be worth? Contact us for a FREE valuation!

Our team is ready to help you sell your home for the highest possible price ASAP

Bought with Thomas Stupak III • Jason Mitchell Real Estate New York, LLC
GET MORE INFORMATION





